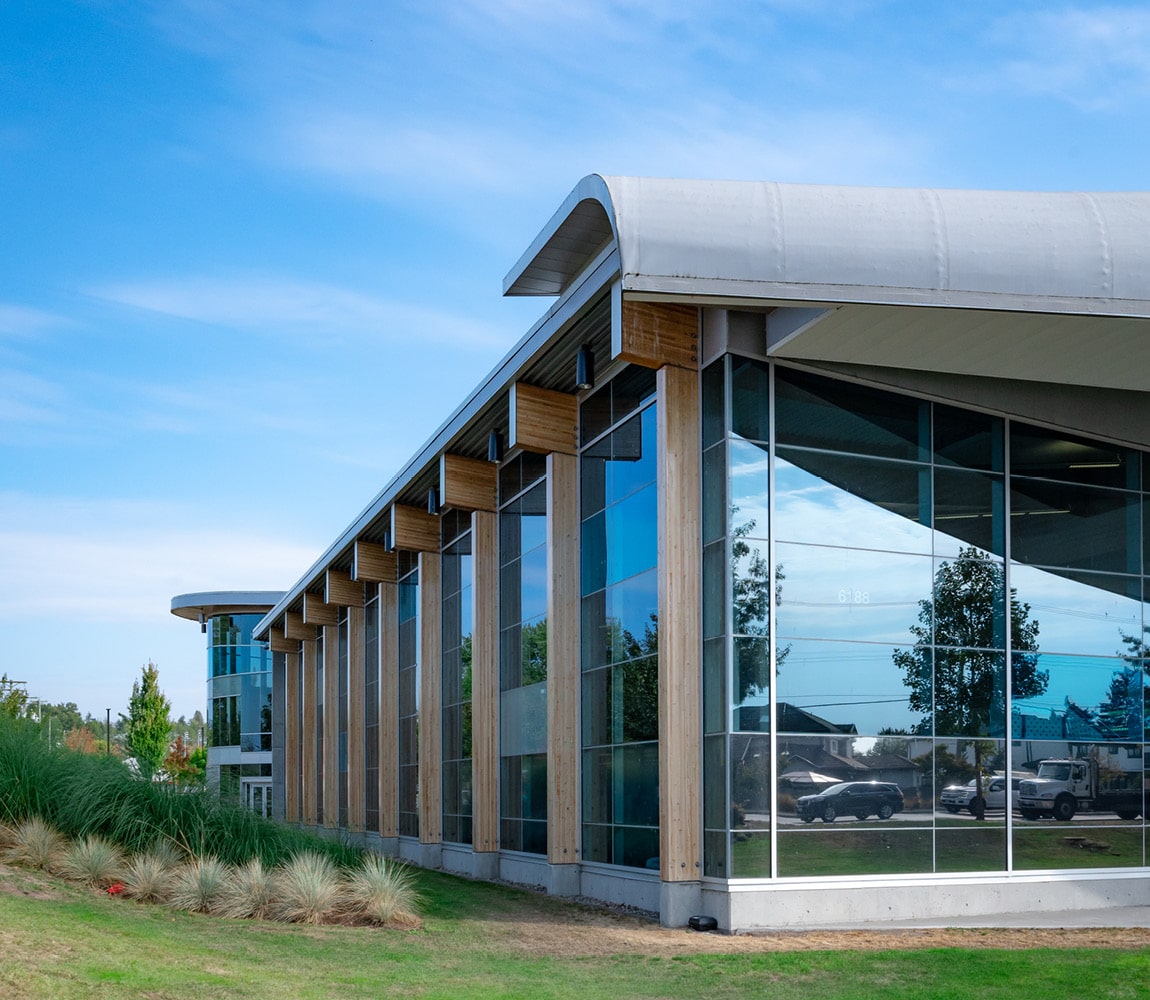
As the inaugural public facility of the City of Surrey’s master plan for the Cloverdale Fairgrounds, it was important that the Cloverdale Recreation Centre set the design standard for the entire area. By following the City’s Sustainable Design Charter and using mass timber, the project ensured that the community development got off on the right foot while also fulfilling the City’s goal of creating high-impact buildings with expressive use of wood. Located by the entrance to the Fairgrounds, the Recreation Centre is now a key landmark of the neighbourhood.
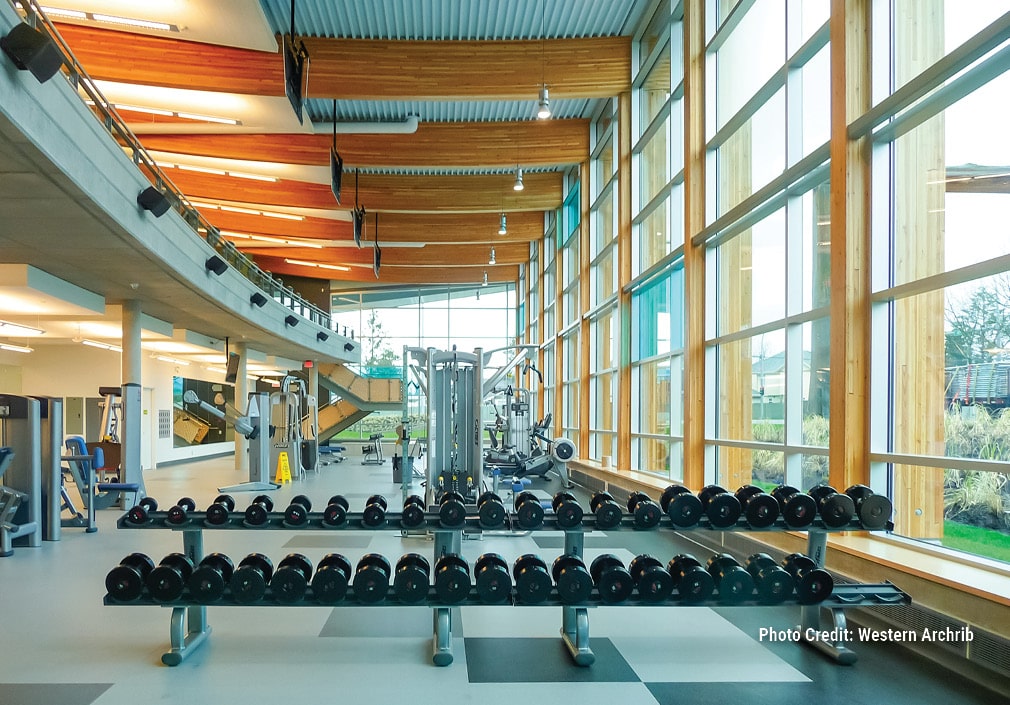
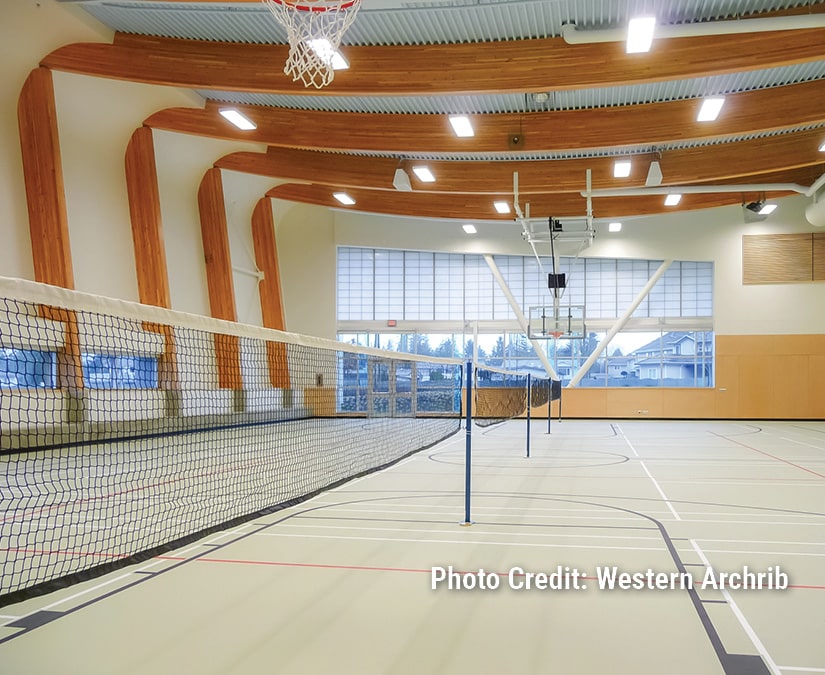
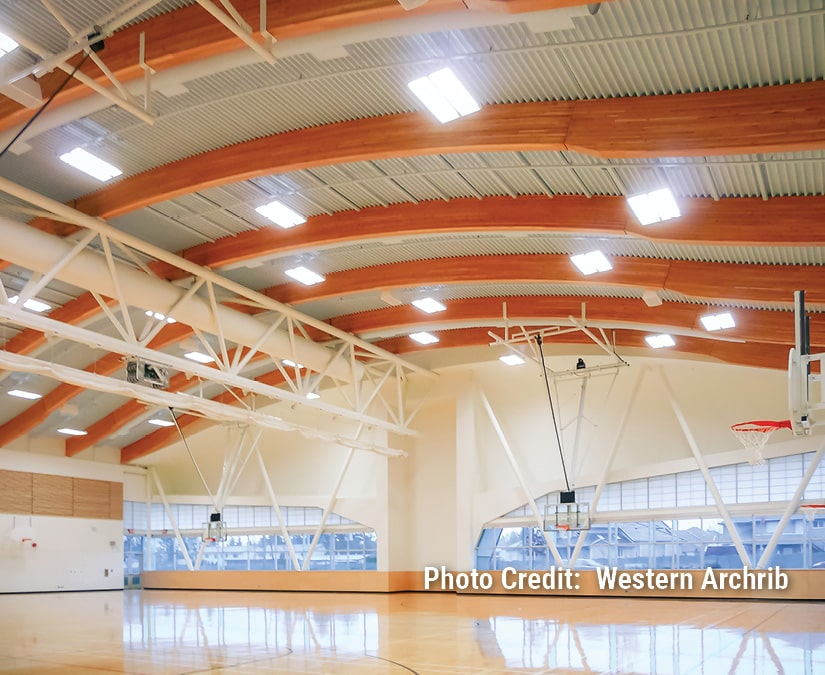
The 65,000-square foot facility houses three gymnasiums, an extensive weight room and fitness studio, multi-purpose rooms, and various support facilities for preschool, youth, and seniors’ programs. These amenities are arranged in an interconnected and accessible design that meets the diverse needs of community members. The exposed glulam beams and columns feature heavily both inside and out, with the roof’s large, curved beams contributing to the building’s dynamic wave-like design and breathtaking interior.
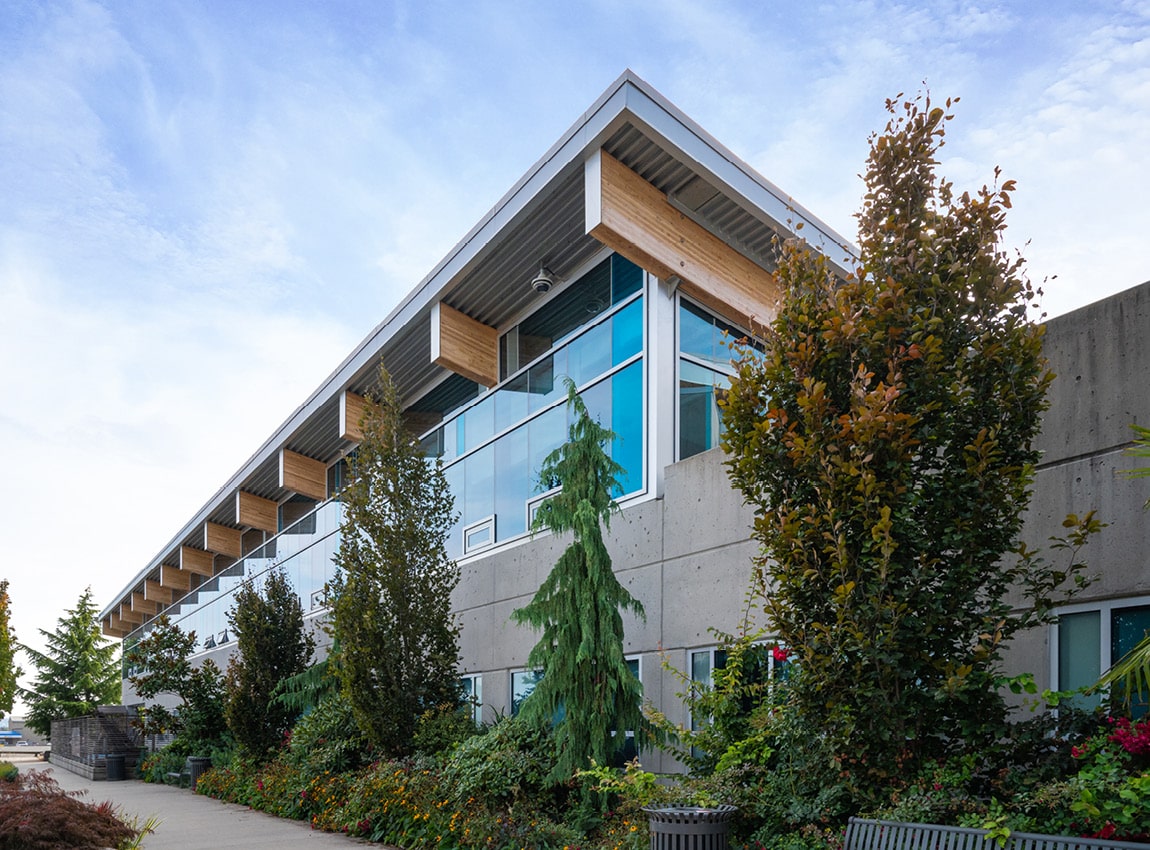
The mass timber features of the Cloverdale Recreation Centre help it succeed as a distinct landmark and community hub while being sustainable and meeting economic constraints. It has also set the precedent for other mass timber projects within the Fairgrounds, such as the Cloverdale Youth Park. The Recreation Centre is a fine example of Cloverdale’s ongoing evolution from a rural community to an active part of the fastest growing city in B.C.
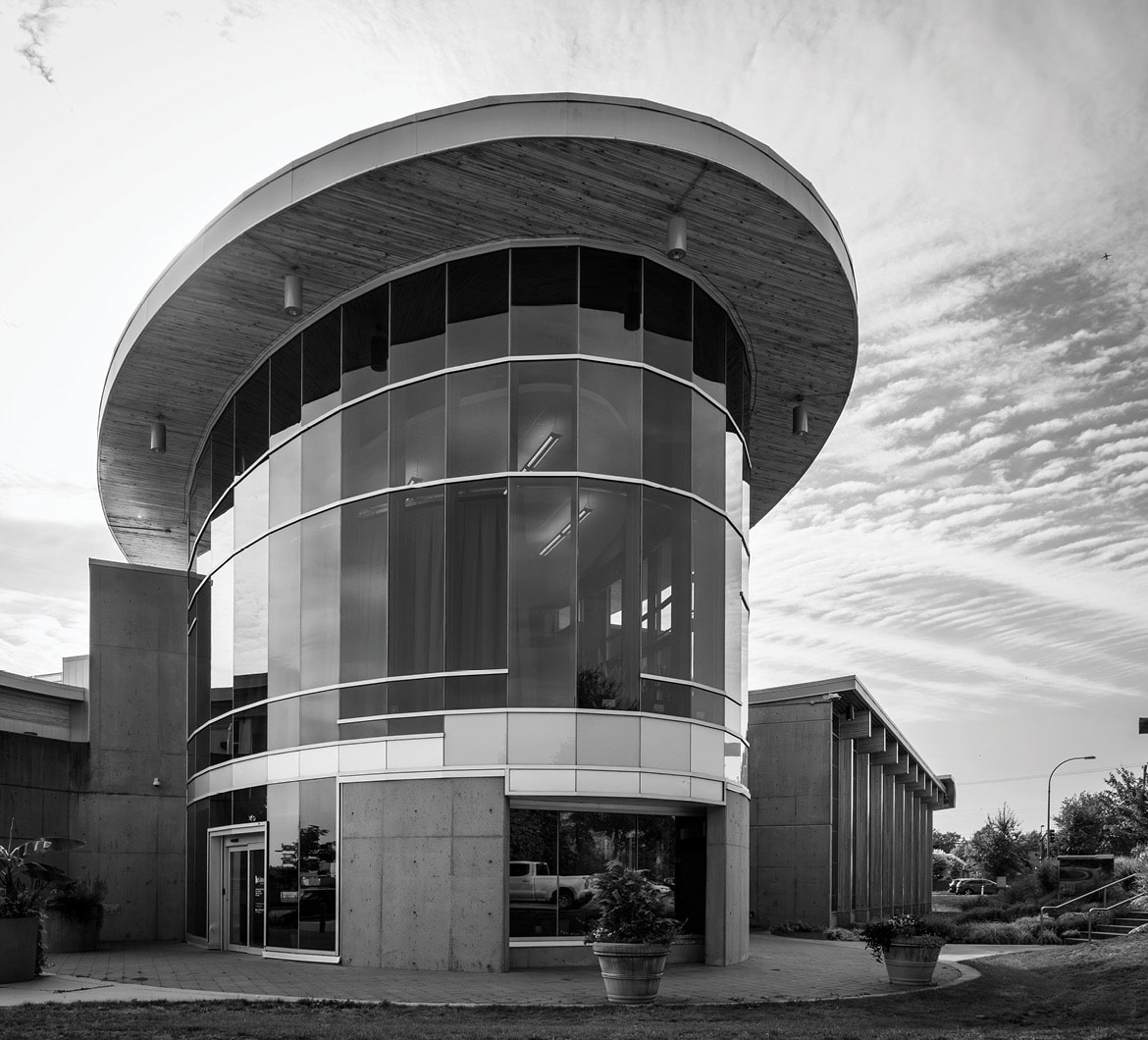
Register for a Technical Learning Session
Sign up for MTC Newsletter and keep up to date with all our progress.