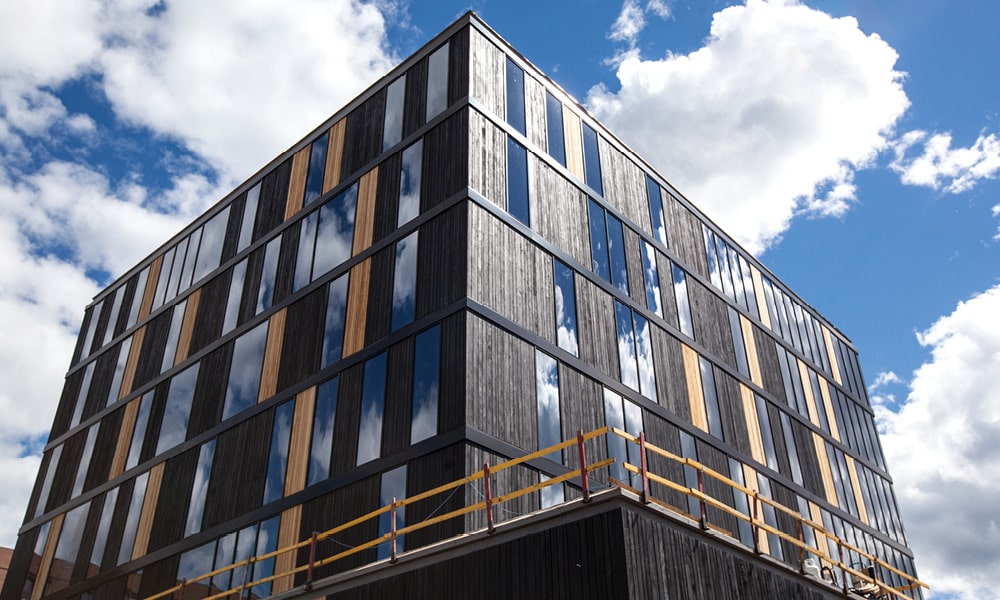
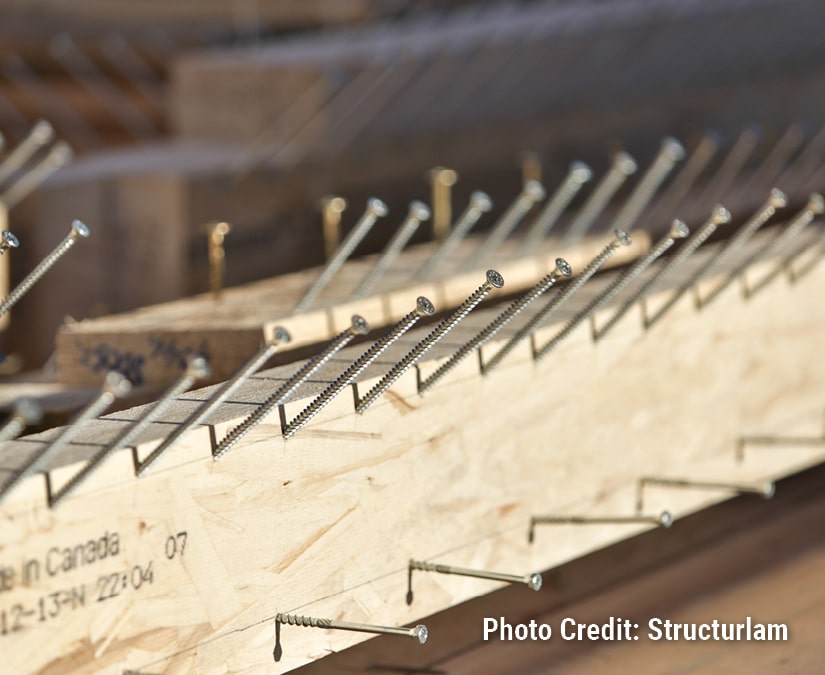
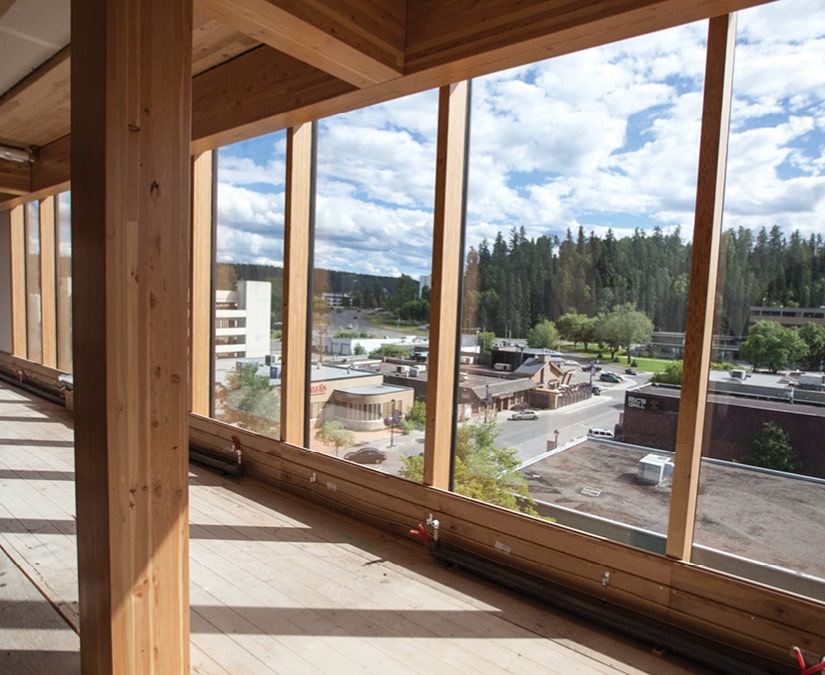
Advancing technology is a relentless endeavour, whether in construction or computers it does not wait. In 2014 the tallest contemporary wood building of its time in North America, the University of Northern British Columbia’s (UNBC) Wood Innovation and Design Centre, opened its doors and introduced the industry to set the standard of Mass Timber building and design. During the design phase, Michal Green Architecture made a choice to create a building that had repeatable systems that enable other to follow along the footsteps towards sustainability.
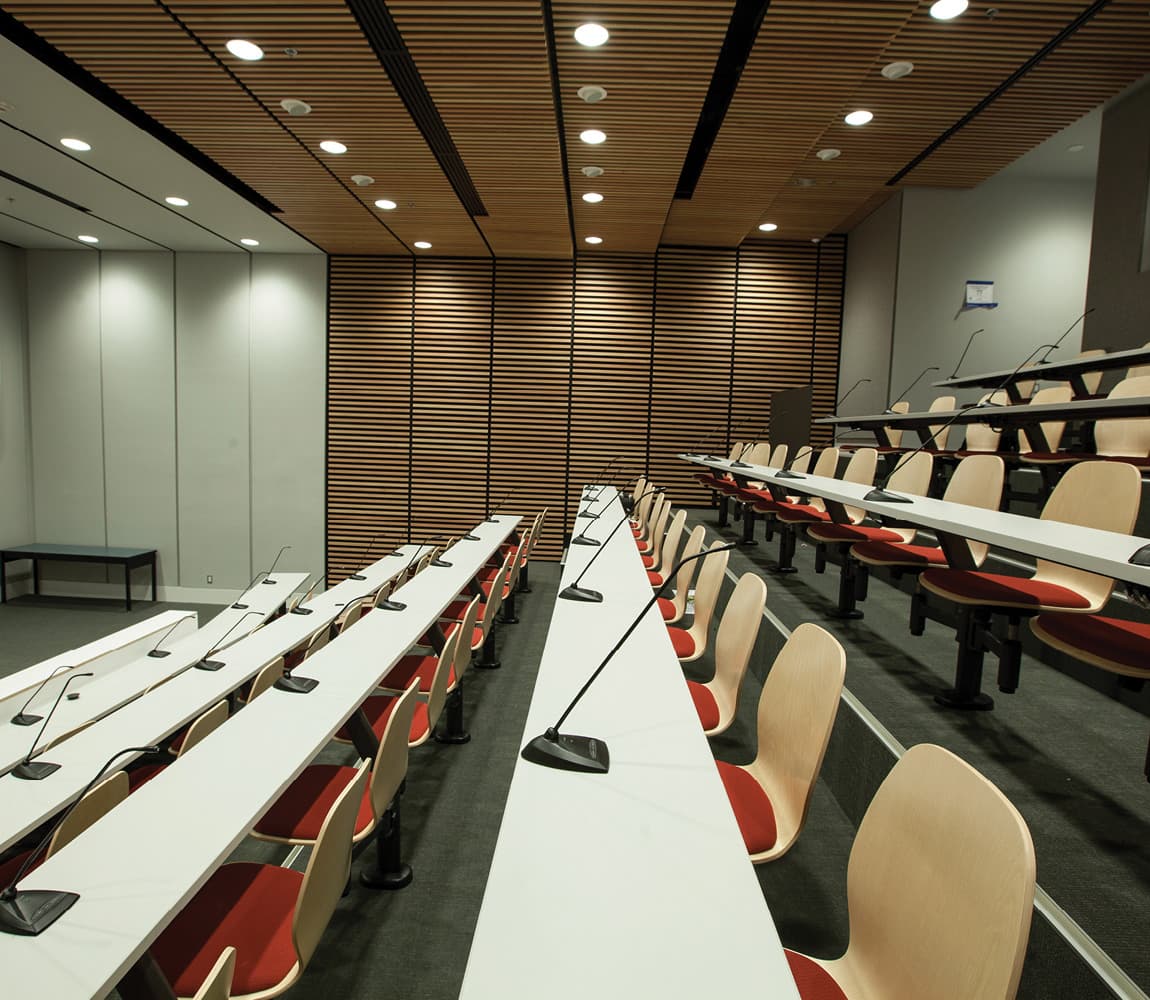
That choice created a building using the “dry construction” method, virtually removed the need for concrete past the building’s foundation. Instead, the design used a structural system of Cross Laminated Timber (CLT) floors and Glulam structural elements, coupled with Laminated Veneer Lumber (LVL) Mullions serving as the barrier between the warm wood interior and rest of the city outside. The “dry” method of construction allows the building to eventually be taken down and the materials to be sustainably repurposed
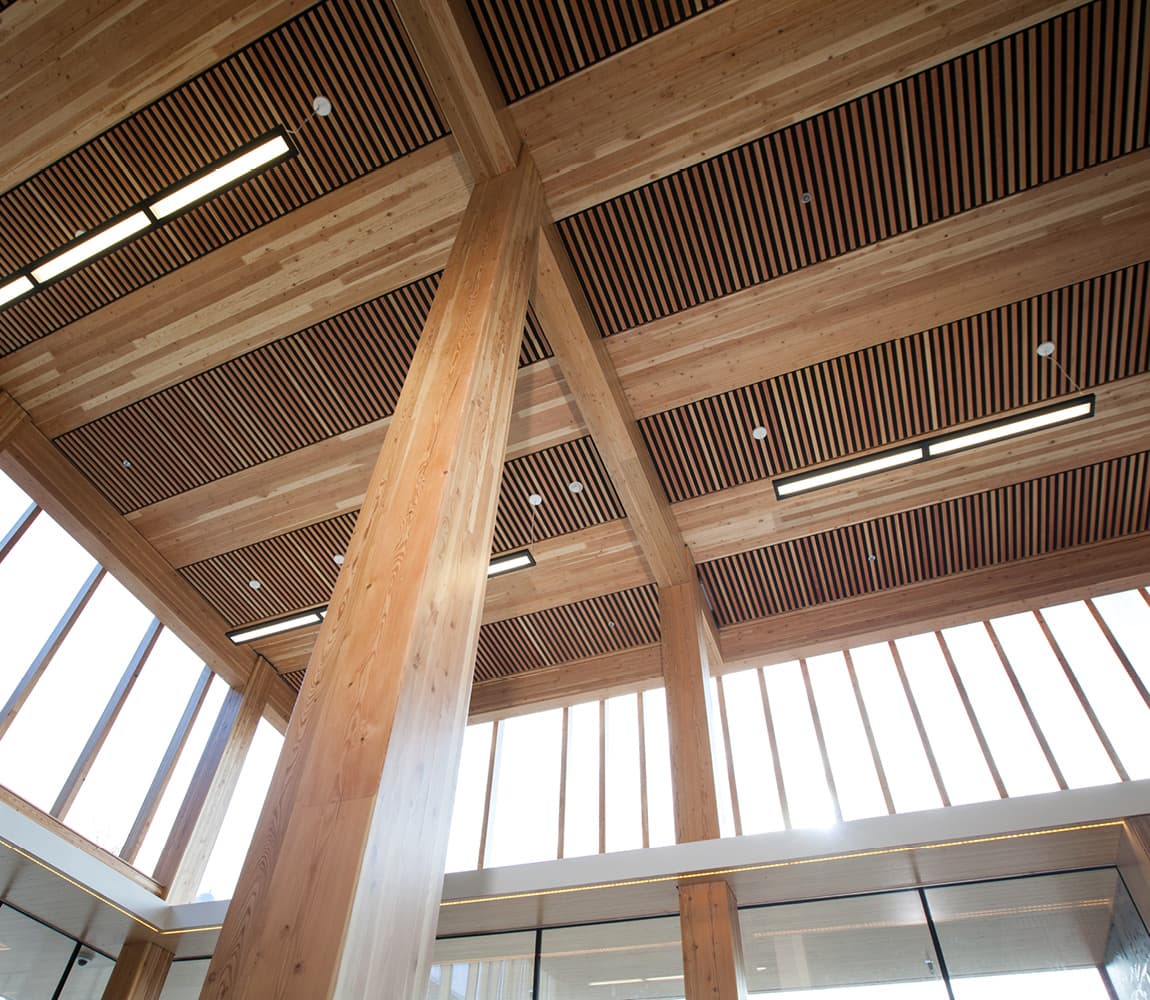
Innovating at this level during at the time required the province of BC to provide an exception of existing building codes, empowering the designers and creating an environment of discovery, education, and collaboration. The legacy of the Wood Innovation and Design Centre challenges us to build better and sustainably for tomorrow.

Register for a Technical Learning Session
Sign up for MTC Newsletter and keep up to date with all our progress.