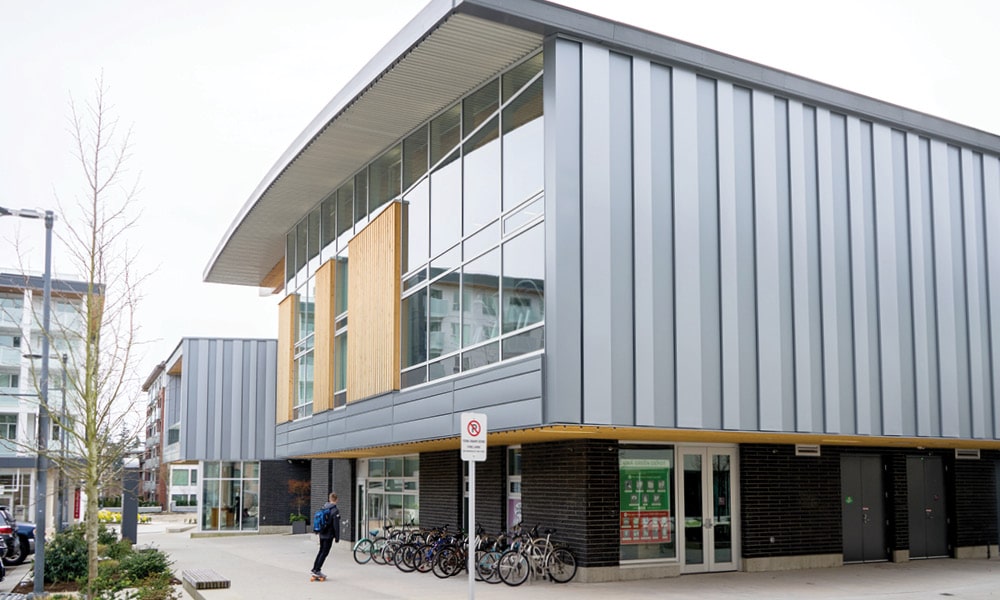
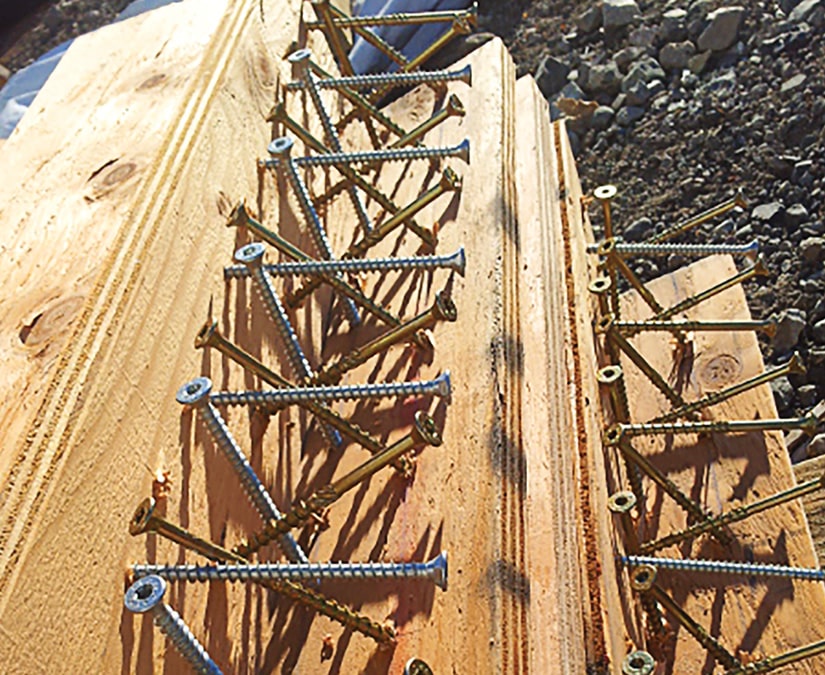
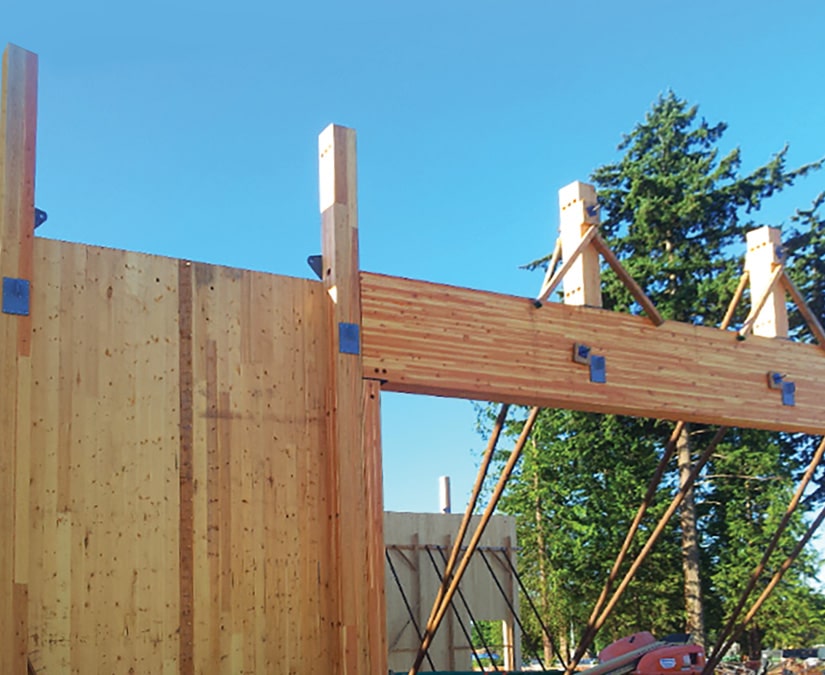
Located on the vibrant University of British Columbia (UBC) campus in Vancouver BC, the Wesbrook Community Centre establishes itself as a benchmark of inclusive architecture. The 21,900 SqFt infrastructure was built in collaboration with the UBC Sustainability office to follow the broad ambition of enhancing environmental strategies, increasing life cycle performance, and enriching the cultural life of the academic environment with integrative design. The two-story Community Centre combines the central linear atrium’s function as a circulation corridor, as well as a community space for gathering and events, creating opportunities to expand academic & cultural interactions with several units on campus.
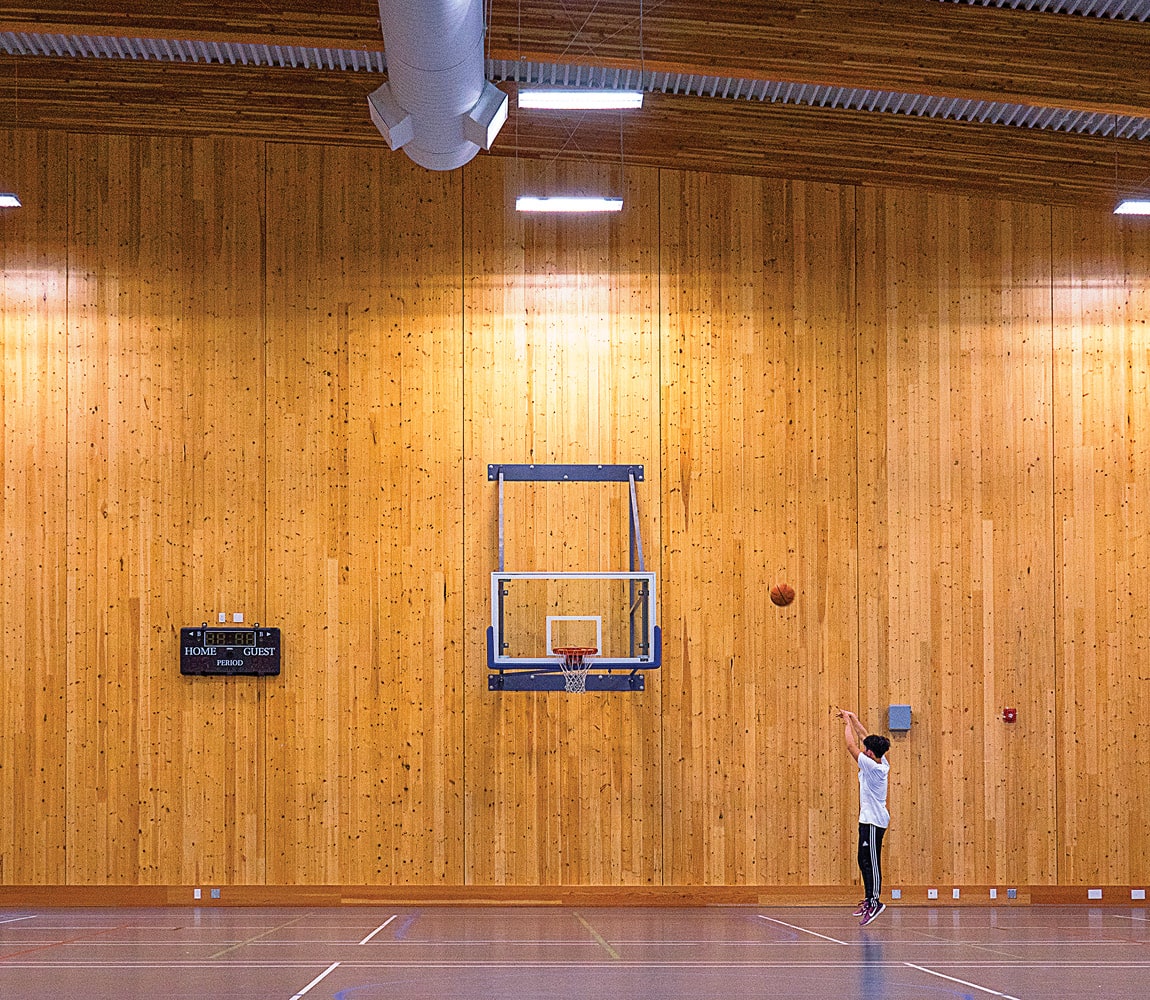
Architects and engineers have chosen a hybrid construction to accommodate the multipurpose characteristics of the building. The conscious integration of different materials enhances the building performance by highlighting strengths of massive timber, steel, and concrete. The Community Centre realized it’s ecological ambition by using Glulam supporting structures and Cross Laminated Timber (CLT) panels for lateral stability and high-end interior finishing. The steel columns, composite steel deck, and concrete elements are used in the multipurpose area to support the acoustic, statics and durability.
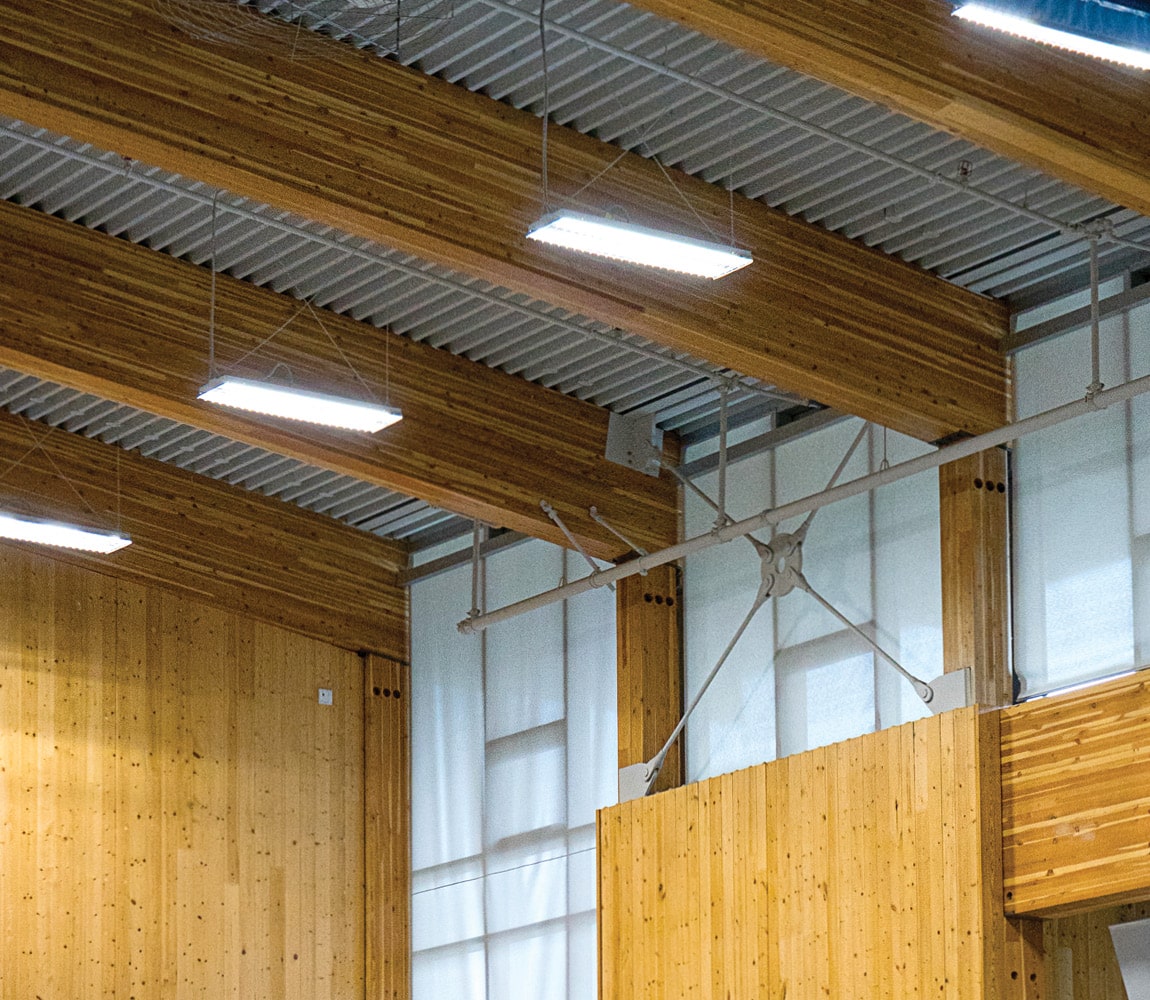
The use of split face granite and western red cedar for internal cladding, as well as the cedar facade for external expression, complements the emerging characteristics of the Wesbrook Village and its surrounding forests. The Wesbrook Community Centre embodies UBC’s sustainability agenda with a LEED Gold certification and creates a cultural hub, wrapped in a high-performance building envelope.
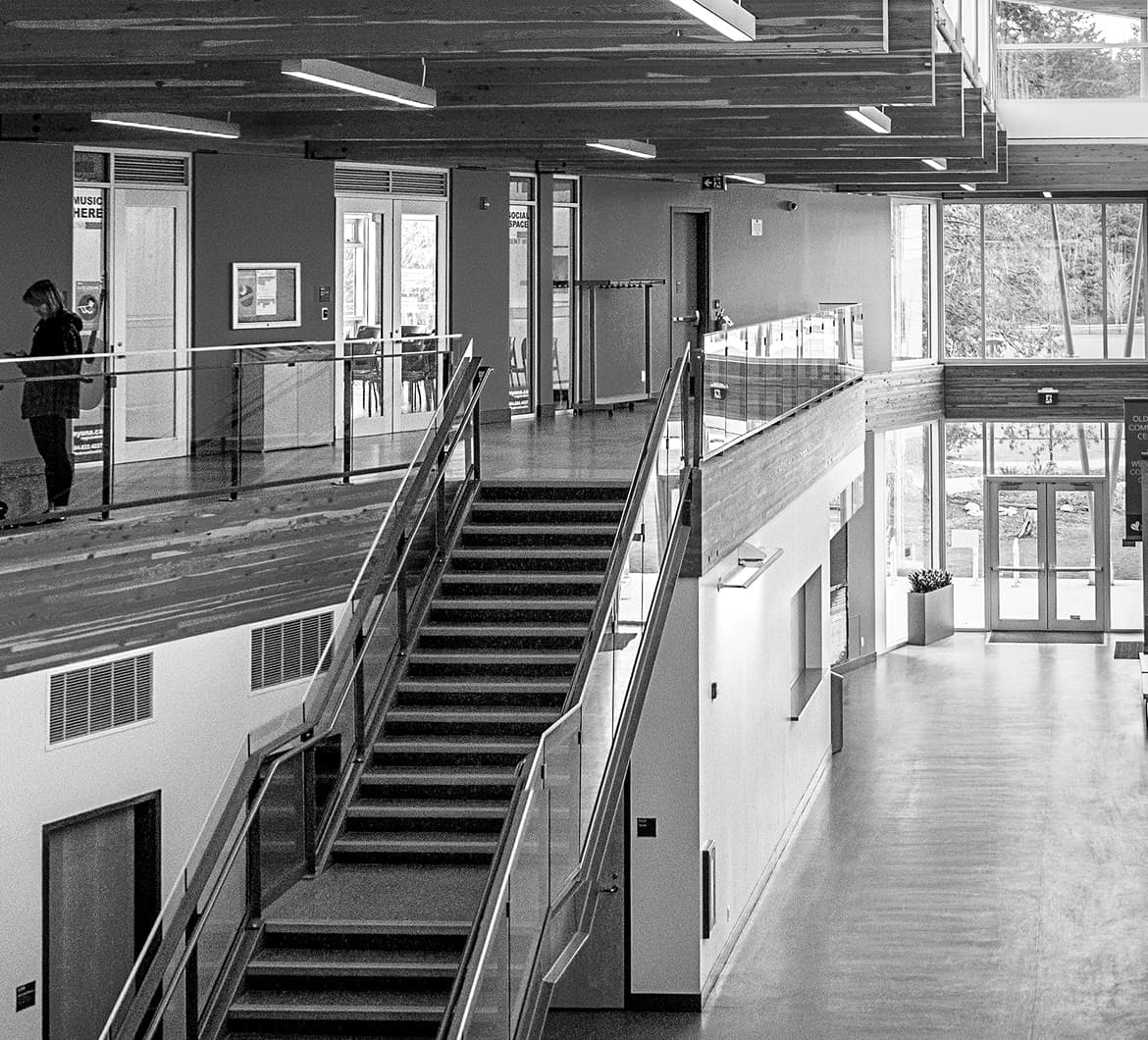
Register for a Technical Learning Session
Sign up for MTC Newsletter and keep up to date with all our progress.