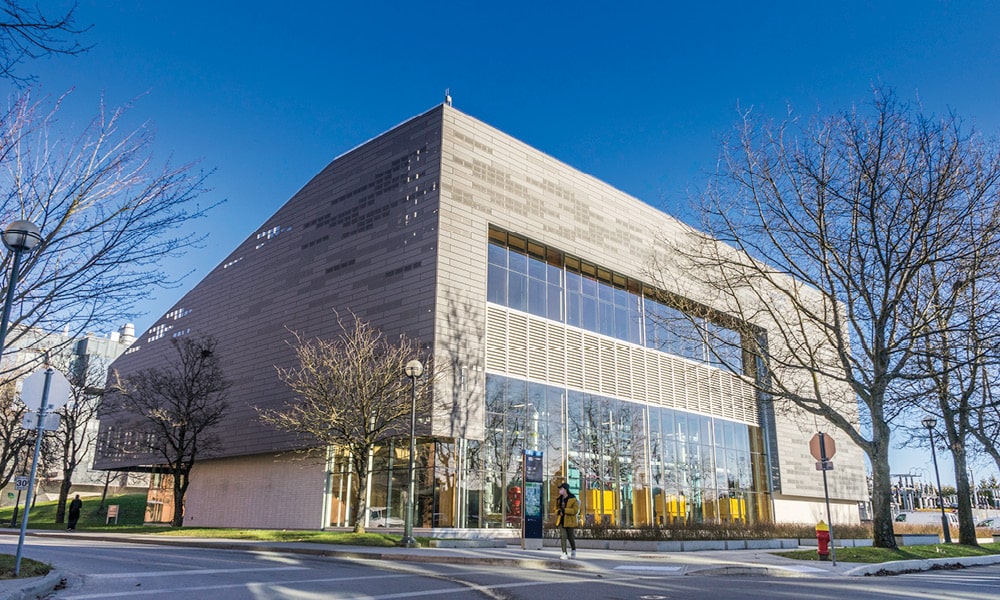
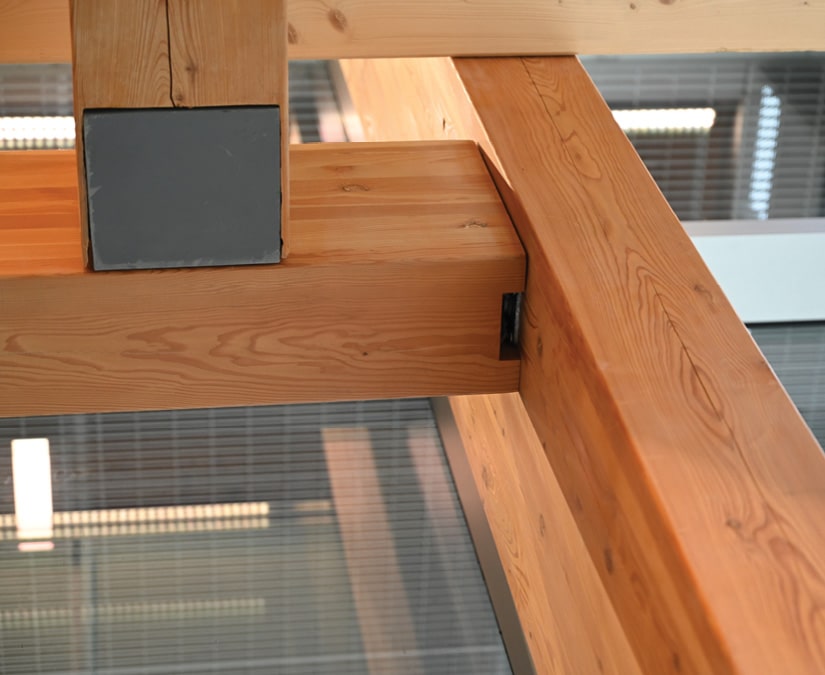
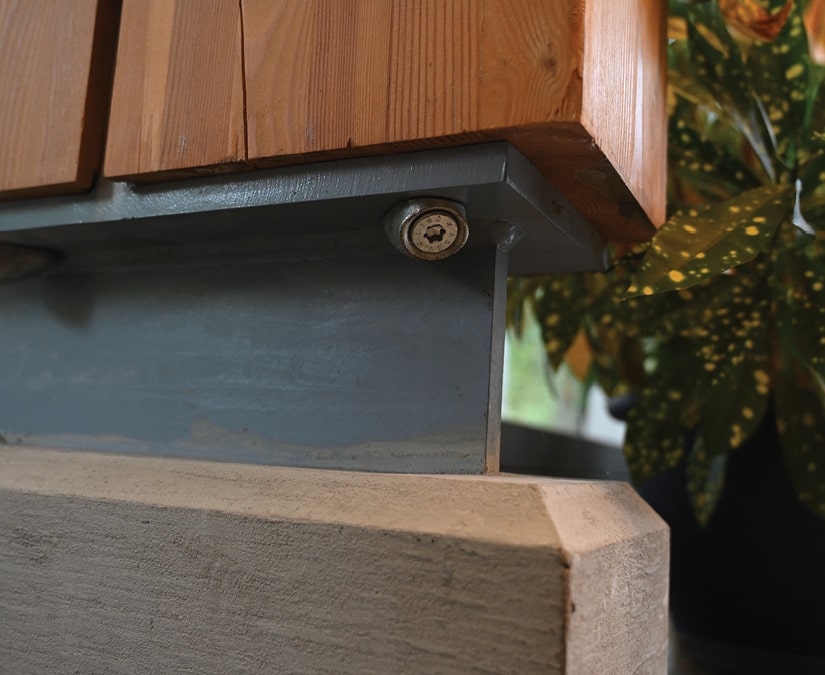
The University of British Columbia (UBC) District Energy Centre is an innovative and cutting-edge approach to sustainability with a high-tech hot-water boiler facility in the campus heart. The Energy Centre’s 15 megawatt (MW) natural gas thermal boilers, not only meets UBC’s current energy needs, but also reduces the University’s greenhouse gas emissions by 33% from 2007 levels. The new techniques allow for a cost-effective energy supply with a waste heat recovery system and a condensing economizer, providing efficient heating and electricity for over 133 campus buildings.
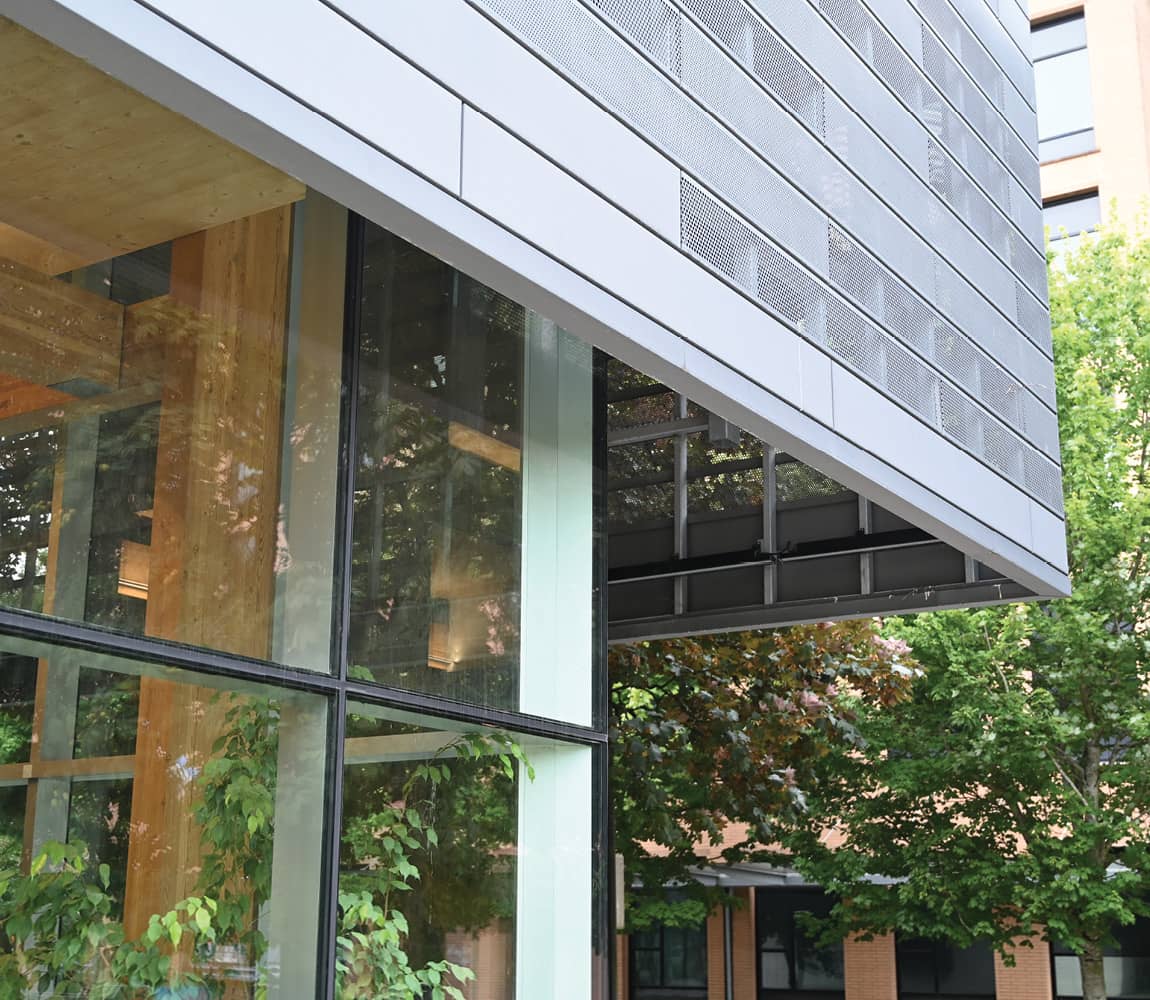
Completed in 2016, the hybrid construction utilizes 62.9% less energy than a similar baseline building of its type, operating as a “living lab” that provides valuable educational opportunities and data on the campus’s daily energy production and operations. The building’s academic focus is demonstrated and architecturally underlined with large windows on the ground floor to observe the double height boiler hall. This creates transparency to the process area and its exposed mass timber structure, which combines a Douglas-fir glue-laminated timber (Glulam) post and beam frame (20 m clear span beams) with enclosing walls of seven ply Cross-Laminated Timber (CLT) panels and sloping CLT roof panels. The wooden design generates a unique visual contrast to the enormous equipment housed inside, giving the industrial building an unusual and natural sense of warmth, while sequestering 30 tonnes of CO2.
The District Energy Centre exemplifies UBC’s ecological commitment and core values, uniting mass timber design with sustainable energy provision, while attaining a LEED® Gold certification.
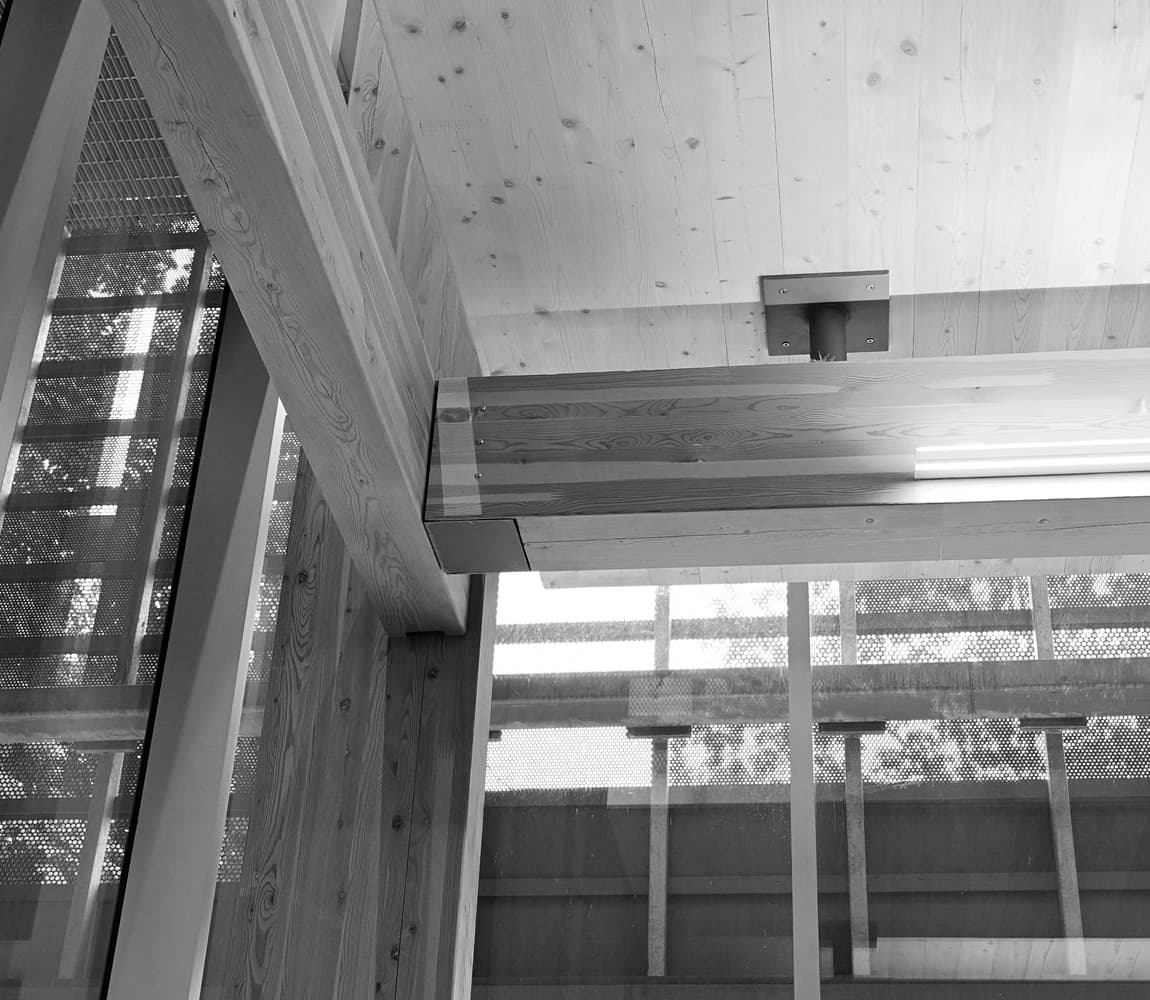
Register for a Technical Learning Session
Sign up for MTC Newsletter and keep up to date with all our progress.