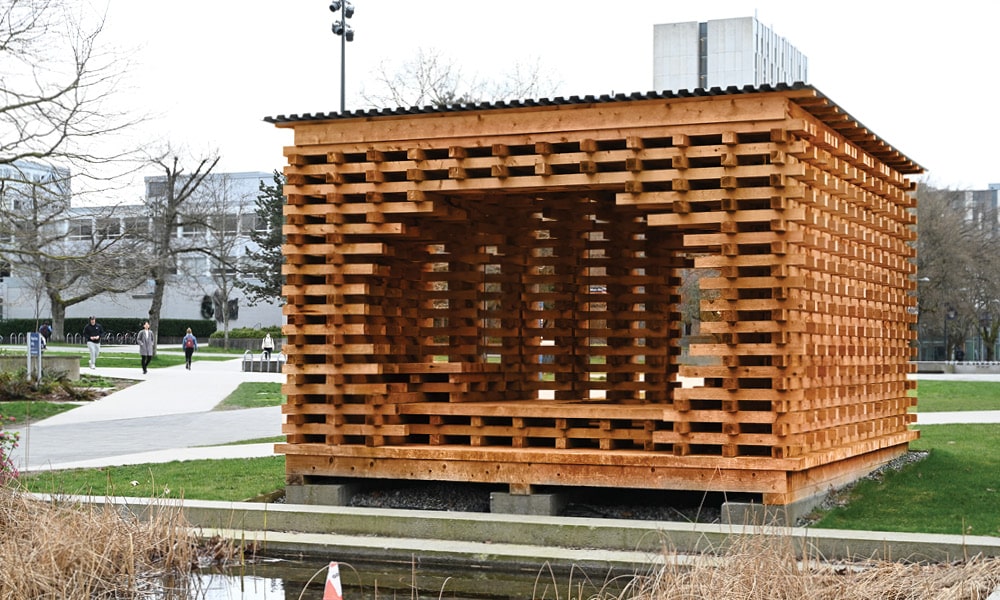
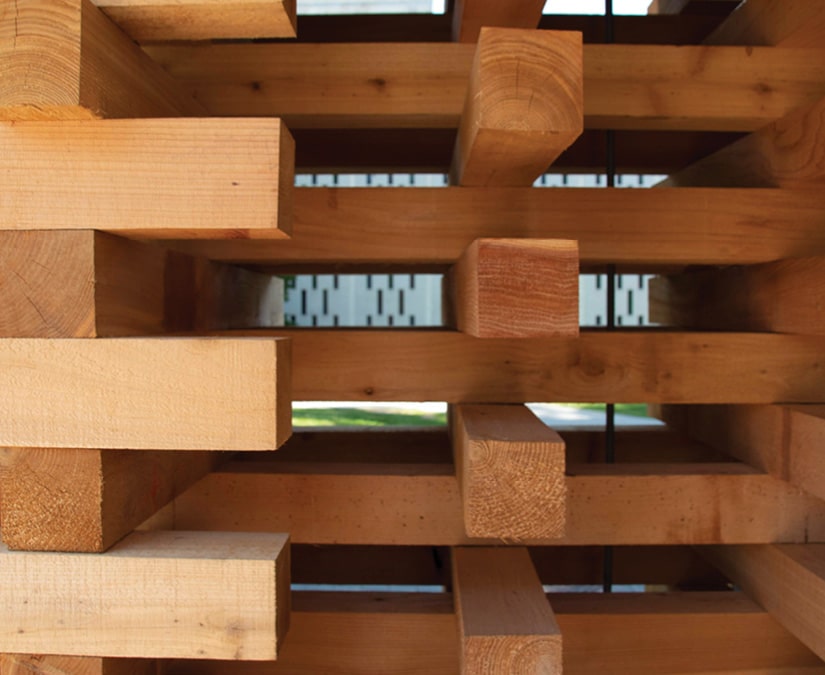
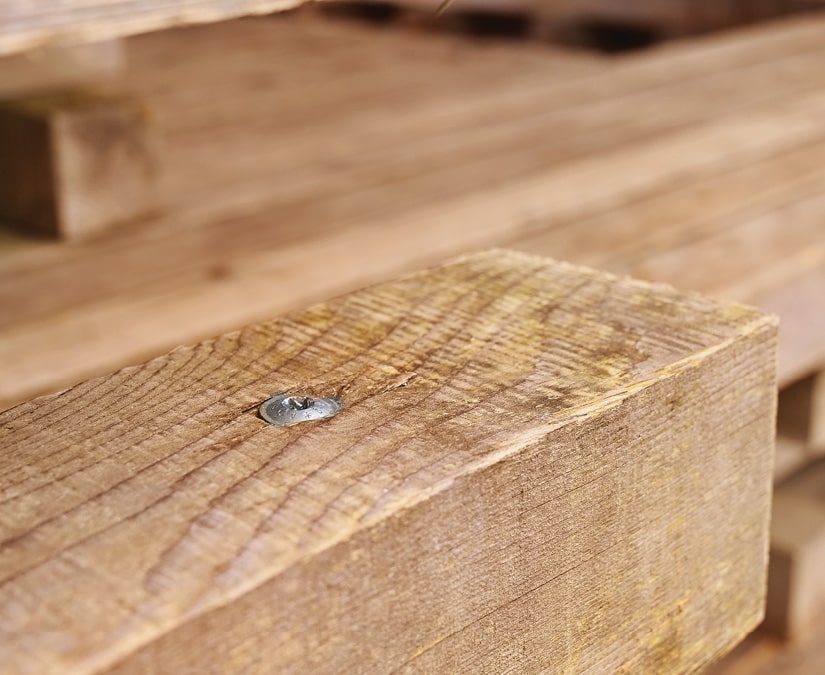
At the heart of UBC, standing as a testament to ecological and sustainable design, the C-Shore Pavilion will continue its legacy and serve the next generations. The C-Shore Pavilion project was an initiative from the UBC School of Architecture and Landscape Architecture in collaboration with the UBC SEEDS Sustainability Program, to create an ecological building the community will enjoy. The opportunity to utilize the felled Red Cedar trees, from the nearby Wesbrook Village development, was very fitting as it is native to the local area, while also being significant and symbolic in First Nations’ buildings and architecture.
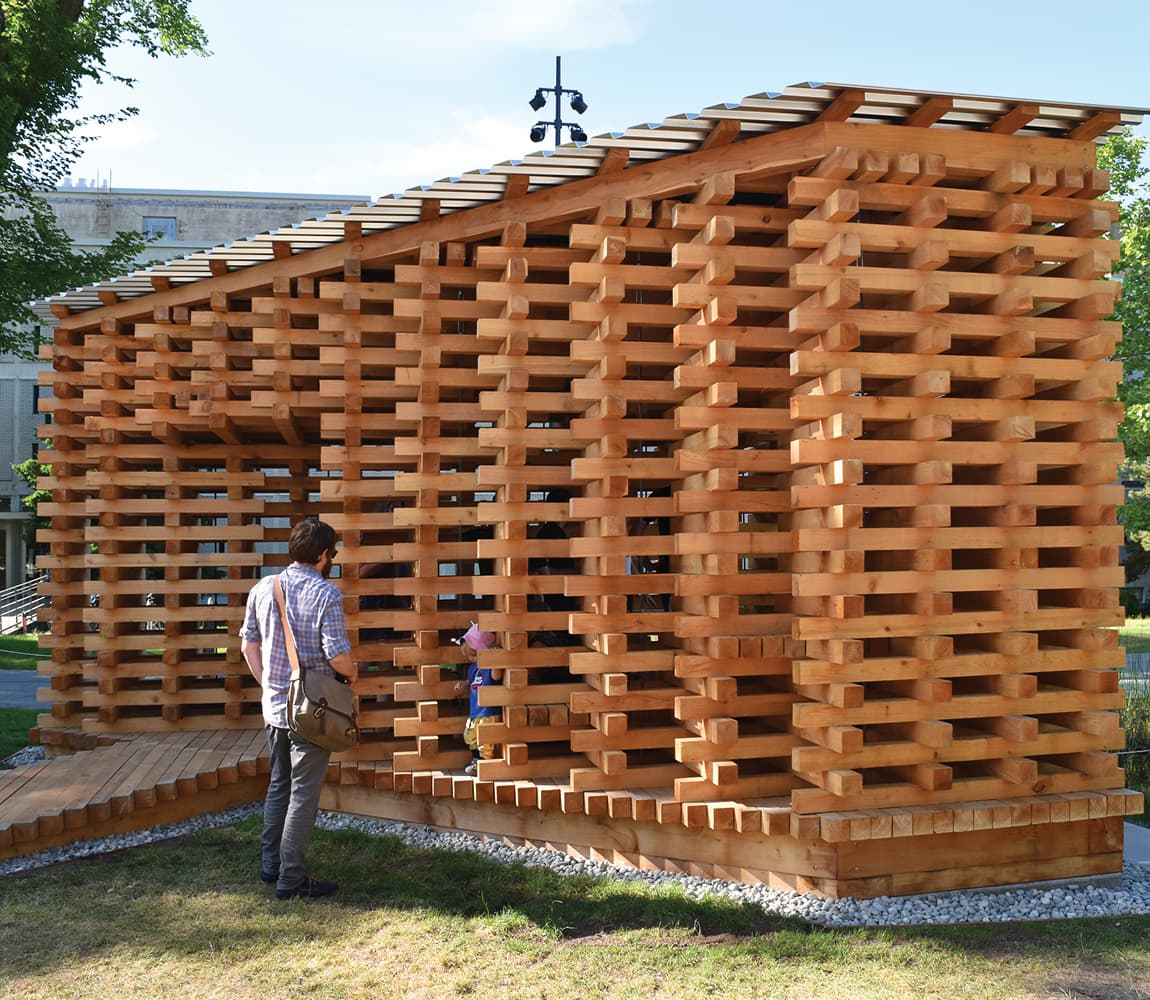
The resulting C-Shore Pavilion was created, its unique interwoven wood planks create an agreeable microclimate within, while diffusing the essence and scent of the local red cedar trees through out the campus. A key characteristic of the pavilion is the large circular opening that overlooks the small creek on Access Road.
Completed in 2019, the pavilion is slated to have a two-year life cycle and later serve as planter boxes at a local elementary school, cultivating the next generation of sprouts and people for a more sustainable future.
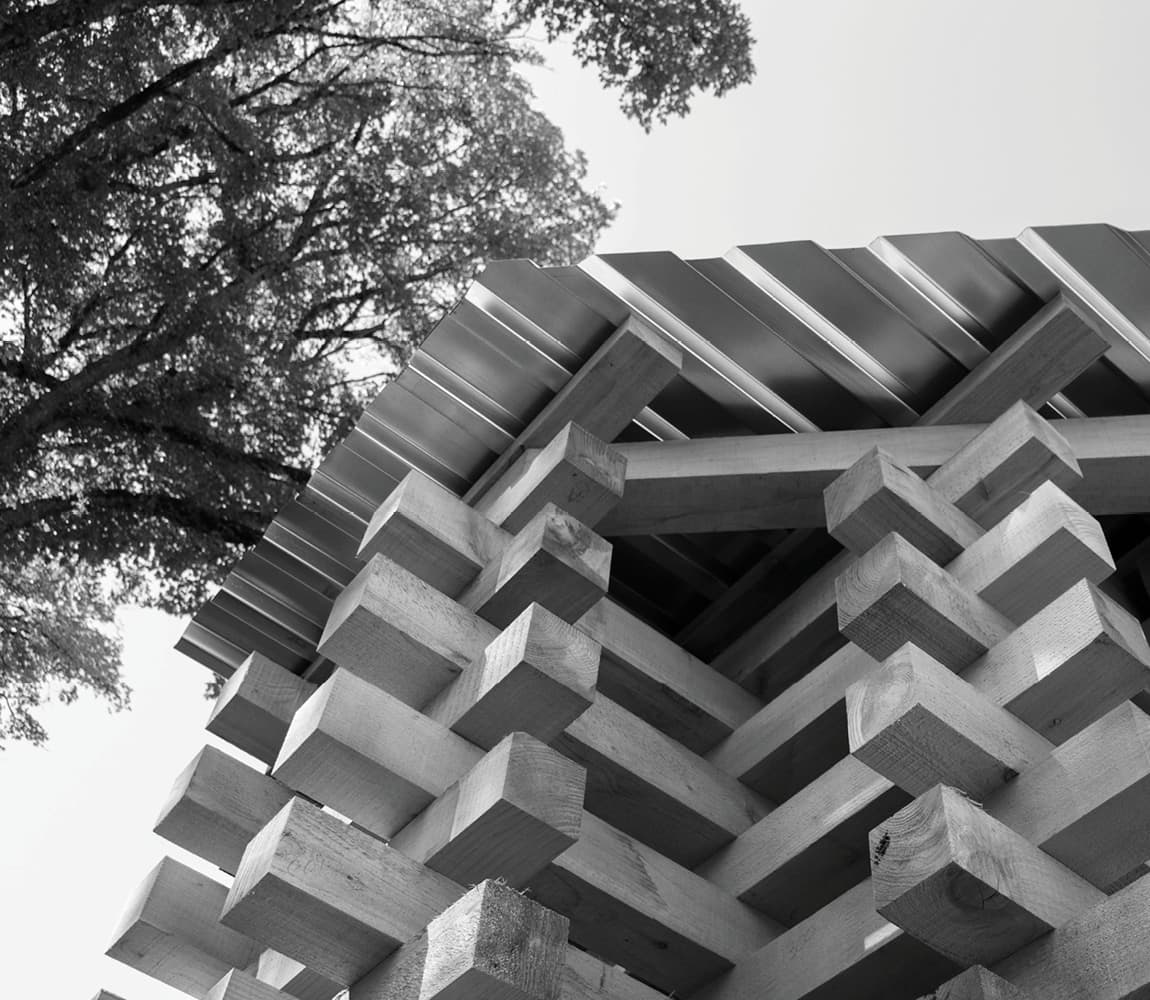
Register for a Technical Learning Session
Sign up for MTC Newsletter and keep up to date with all our progress.