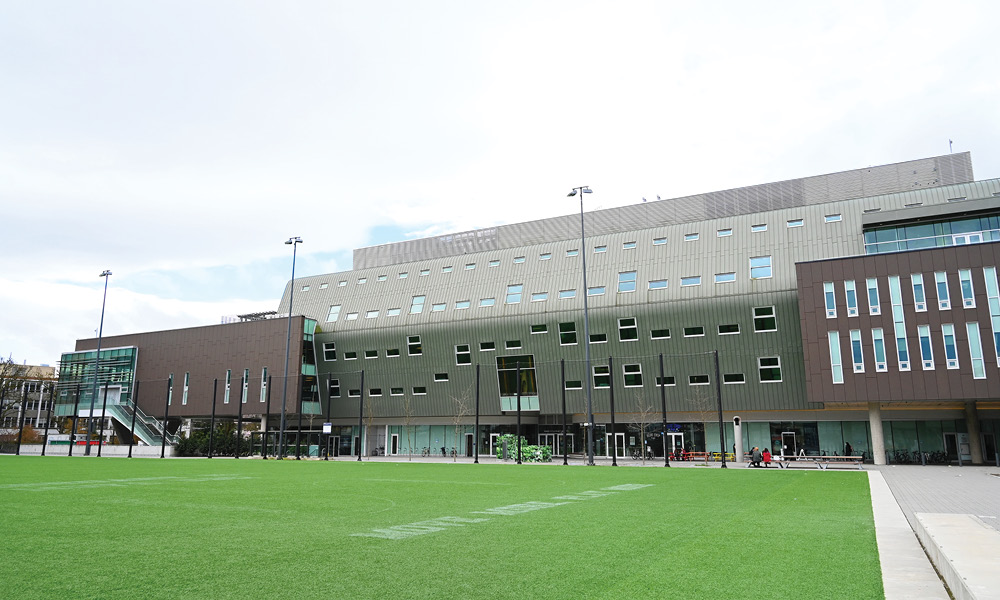
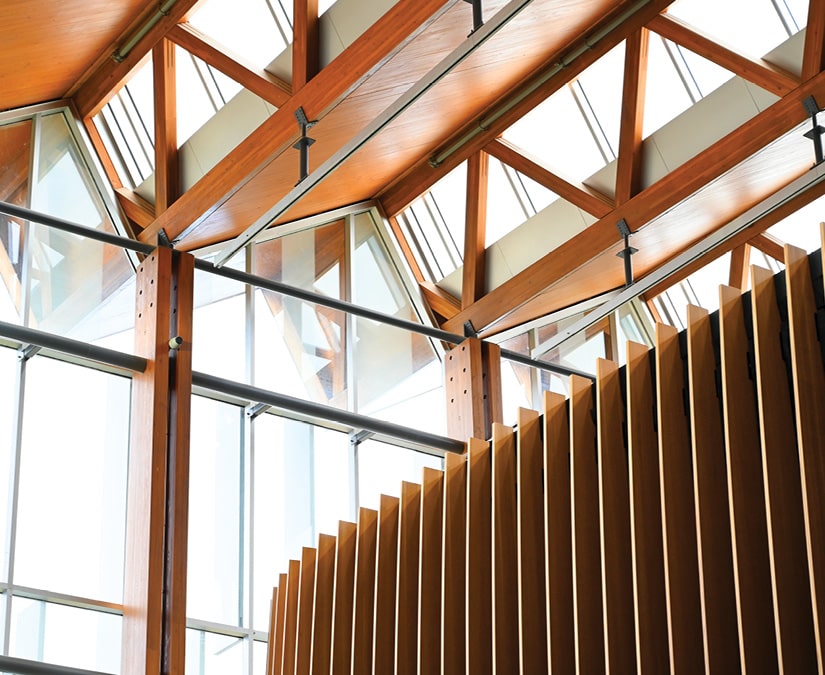
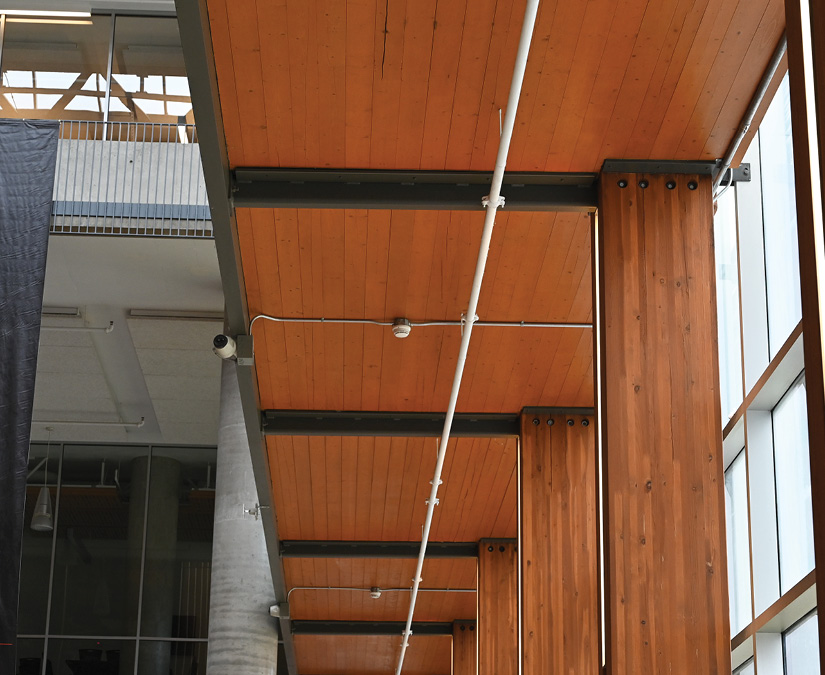
The University of British Columbia Student Union (SUB) Building has developed over the decades into a significant student hub. With nearly 60,000 students registered at Vancouver campus, the aging SUB building from the late-1960s could no longer handle the changing needs of the growing student population. The heart of the campus needed renovation, expansion, or a new construction to support the students, while reflecting the students’ ties to tradition and their forward-looking ambition. The university responded with an integrative design process, with UBC’s student union (Alma Mater Society) conducting a referendum at the time, involving the students as key decision makers who voted yes to rebuild the existing building, as well as selecting DIALOG and B&H Associated Architects.
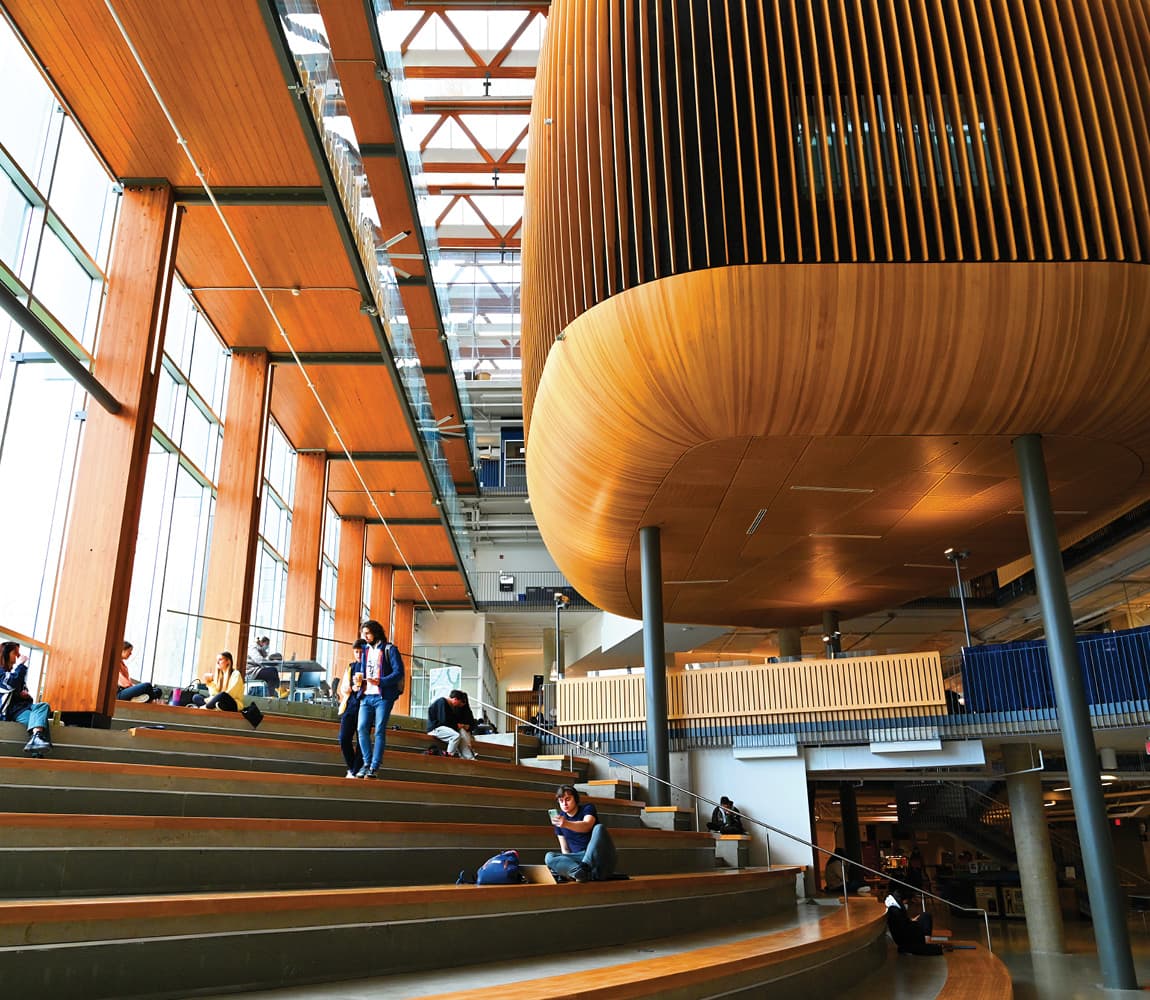
The architectural collaboration created the AMS Student Nest (completed 2015), a landmark of student engagement that has: reserved rooms, AMS administration offices, a great hall, student-operated food/beverage/retail services, and the iconic PIT Pub by Dr. David Suzuki. Atypical elements include a radio station, roof-top garden, a climbing wall, and the Hatch art gallery that displays students’ artwork. The Agora is the buildings atrium and centerpiece, which features on three widely spaced, slender steel columns, a central elevated, stand-alone Performance Center, and the Lev Bukhman Theatre Lounge that visually carries the idea of a nest. The buildings sense of community is further enhanced by its orientation towards the Knoll, a popular outdoor gathering space for students and the exposed glass staircase, connecting all levels of the atrium.
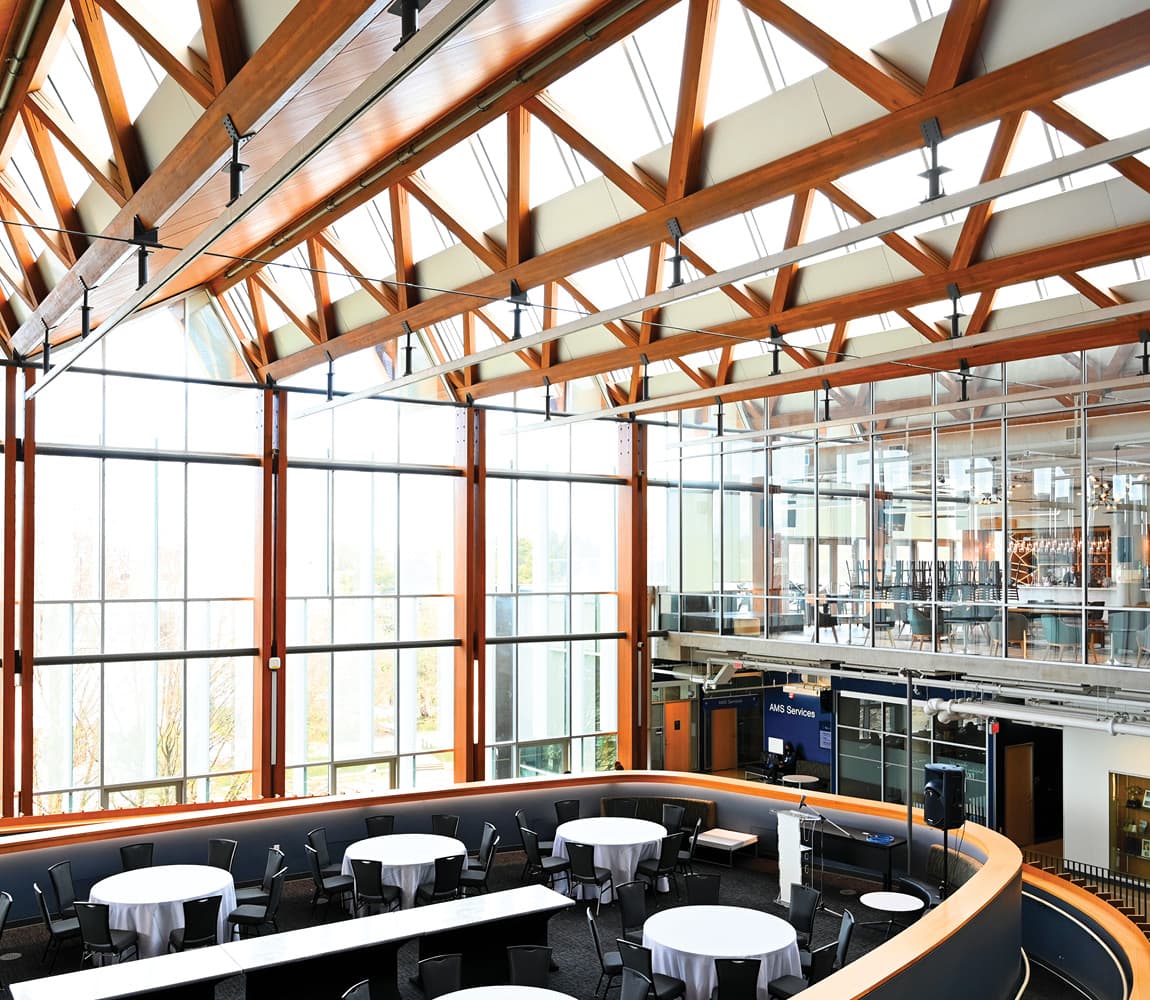
The university environmental ideals, embodied by the use of mass timber products like Cross Laminated Timber (CLT) and Glulam, creates a natural carbon storage and promotes regional, renewable resource based industries. The building’s ecological statement is visually highlighted by the exposed Glulam and CLT sawtooth roof structure, as well as the boomerang-shaped glulam columns that extend from the first level (on the west side) and second level (on the east side) to the Agora roof, giving a natural feeling when entering the atrium. The five-storey multipurpose building is LEED Platinum certified, collecting 2.8 million litres of rainwater per year, diverting 75% construction waste, reducing 64% in potable water use and using 83% recycled steel.
The AMS Student Nest is a multi-award-winning building that exemplifies integrative design and answers today’s student needs in a sustainable manner without disregarding its iconic history.
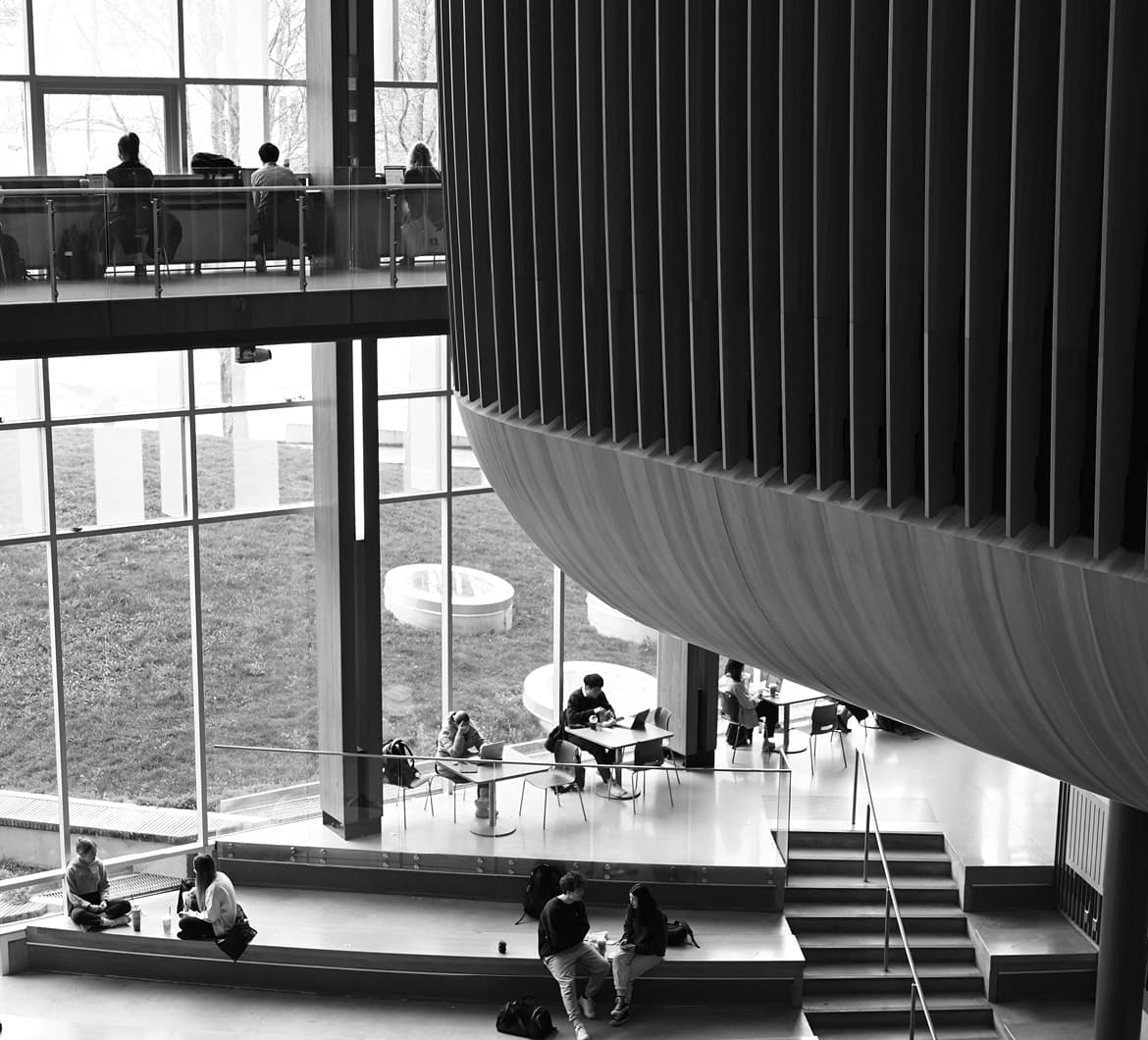
Register for a Technical Learning Session
Sign up for MTC Newsletter and keep up to date with all our progress.