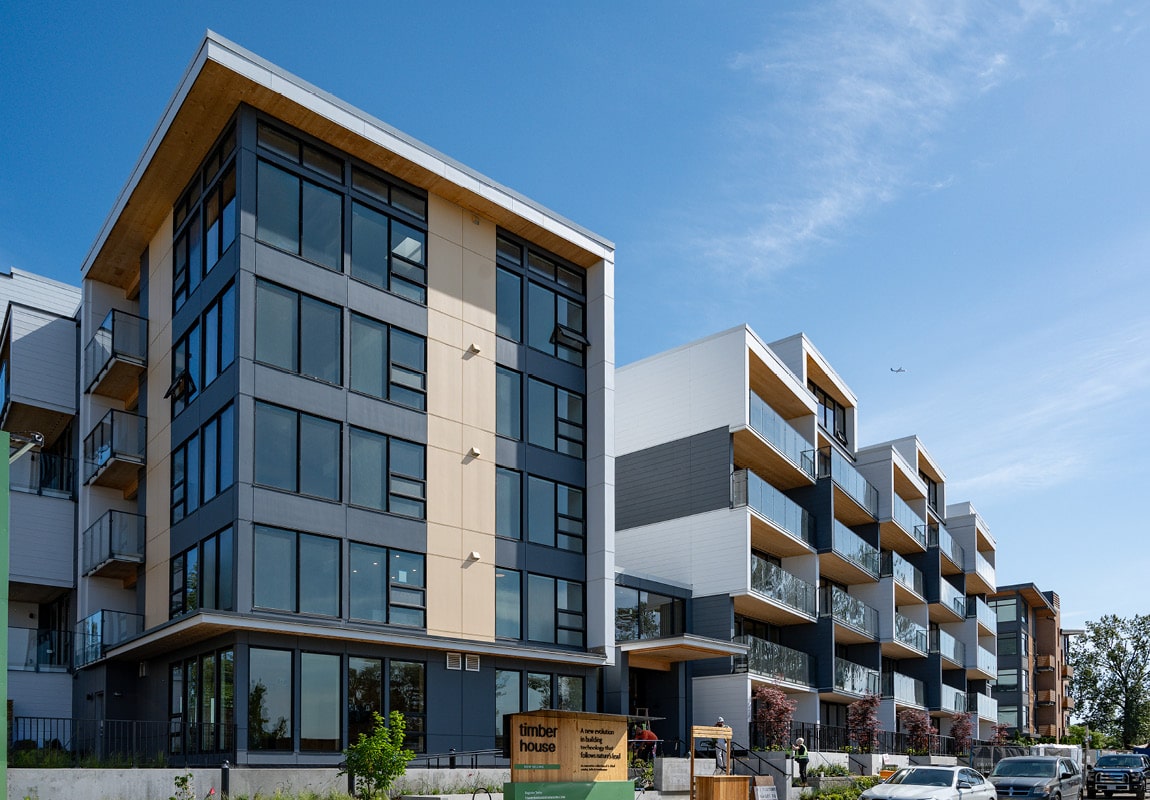
Located along the Fraser River, Timber House is the latest addition to Aragon’s Port Royal community development in New Westminster. Containing 77 units, this mid-rise residential complex consists of condos, lofts, and townhomes arranged in a U shape around a green courtyard space. A sense of community was an important design consideration in this project, with the shared courtyard and exterior unit entrances promoting interaction between neighbours.
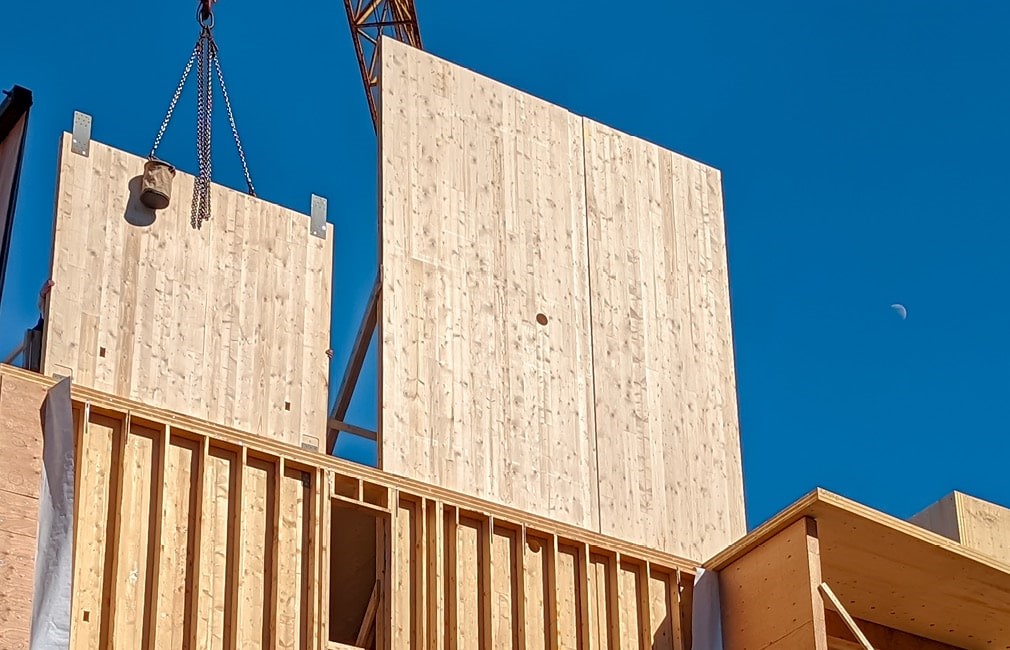
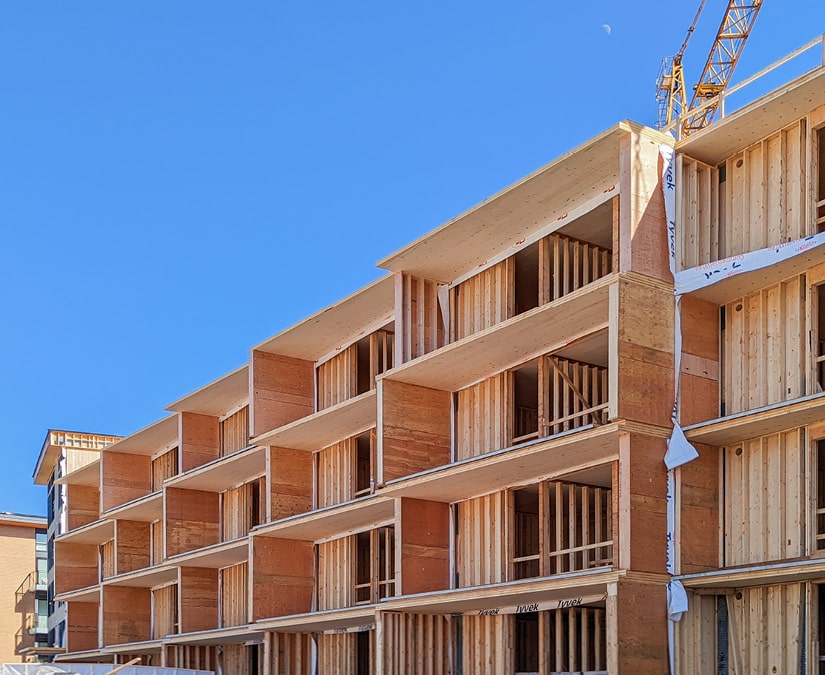
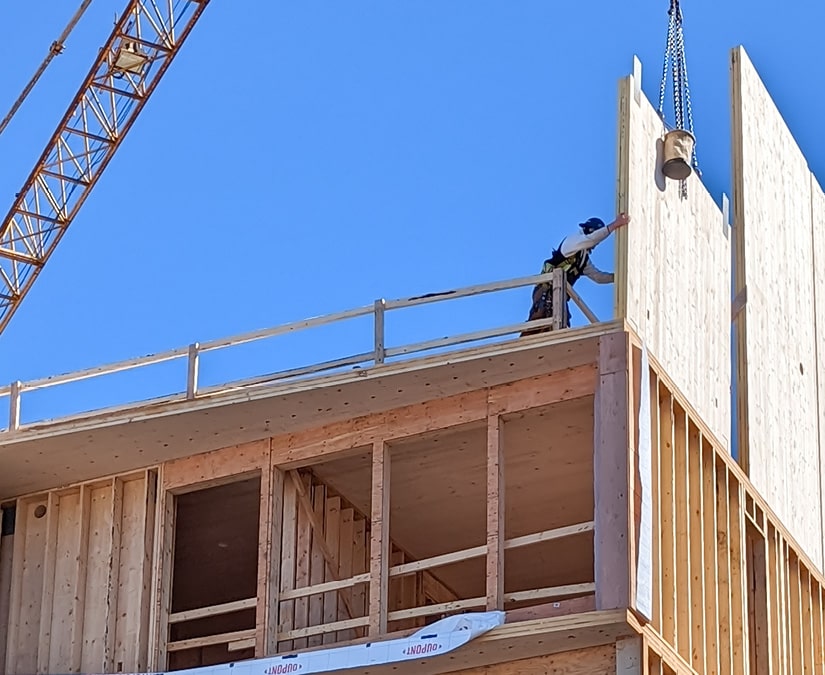
As its name suggests, Timber House’s primary feature is the mass timber construction, which consists of spruce cross-laminated timber (CLT) and Glulam. Sustainably logged and locally sourced in British Columbia, it sequesters 2,842 tonnes of carbon. CLT was used not only for the floor of the structure, but for the bearing and shear walls as well. These CLT panels have been left exposed in much of the building, with most units having one exposed ceiling and one exposed feature wall each. This distinct feature, combined with large windows and open areas, results in bright living spaces that feel connected to nature.
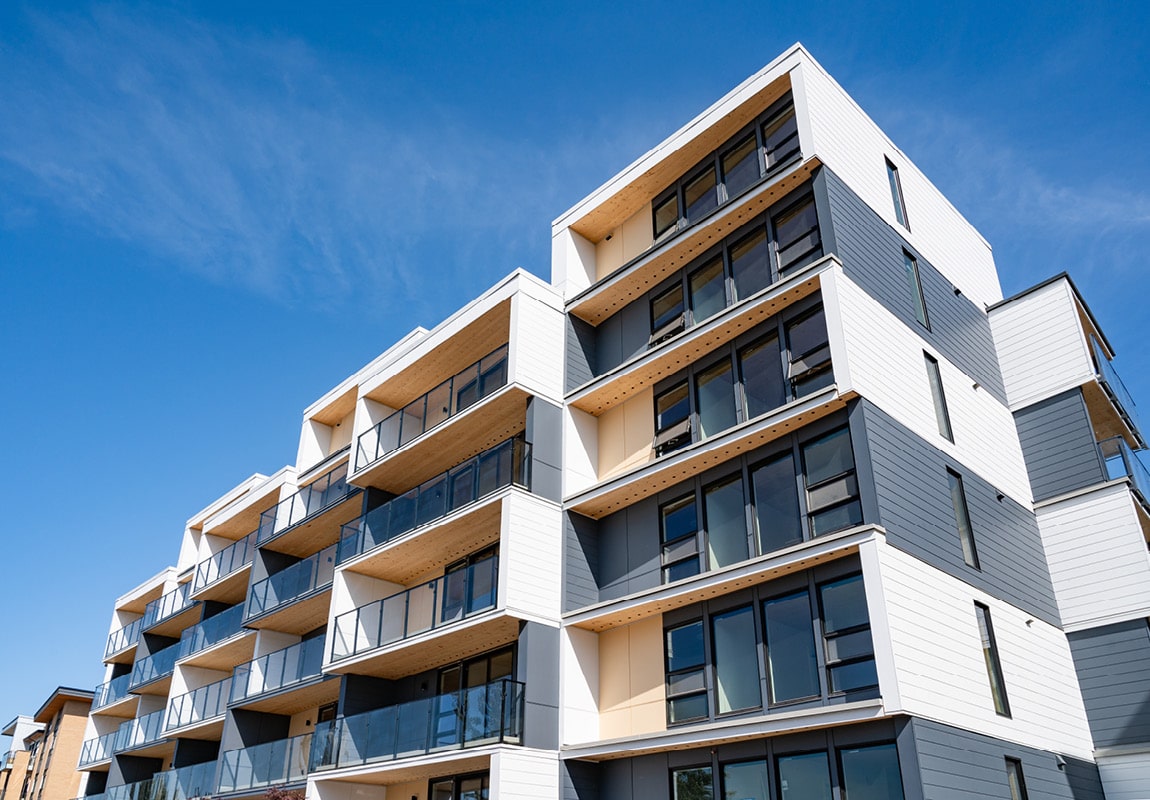
Structurally, the mass timber features were designed to be a kit-of-parts construction, with components being systematically prefabricated and sequentially installed for an efficient construction process. This modular building process is visible in its front exterior design, which evokes the form of stacked shipping containers in a nod to the industrial history of the area. In both design and construction, Timber House demonstrates the strengths of mass timber for sustainable residential development.
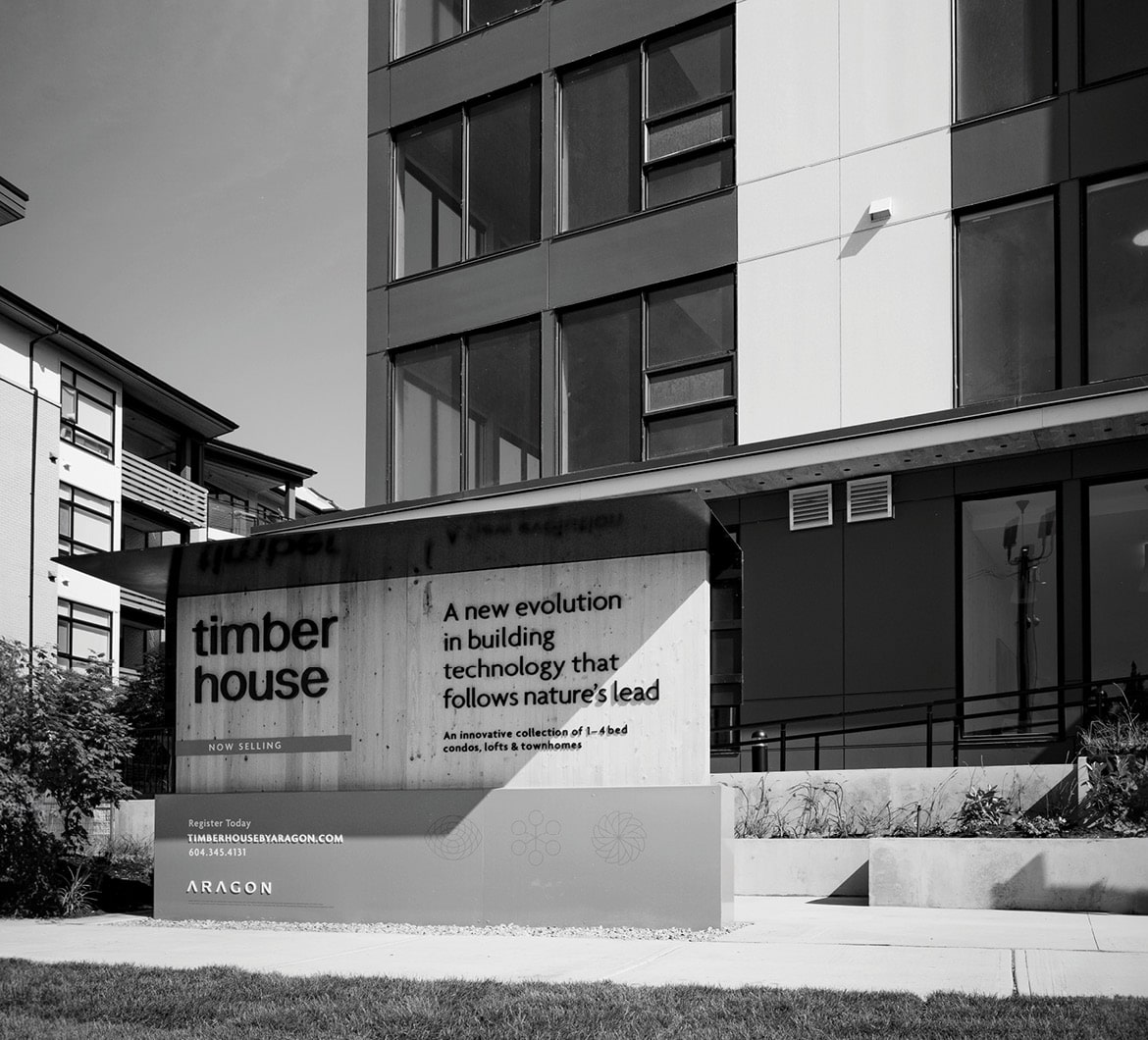
Register for a Technical Learning Session
Sign up for MTC Newsletter and keep up to date with all our progress.