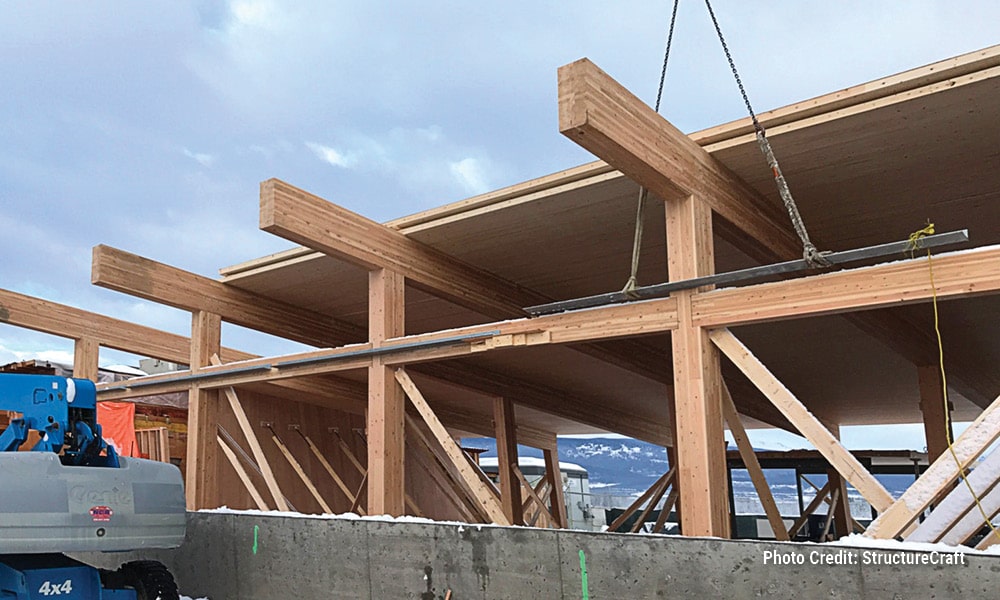
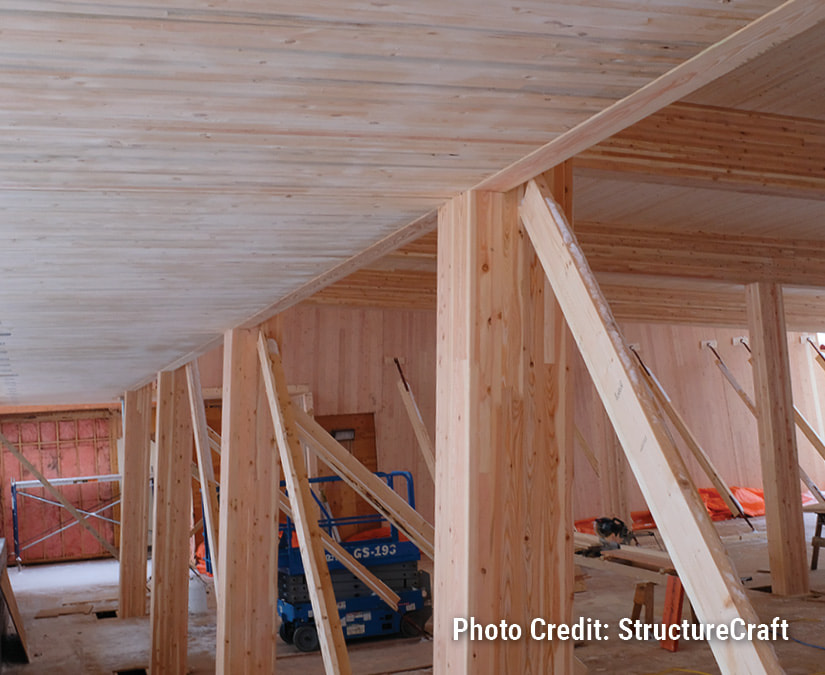
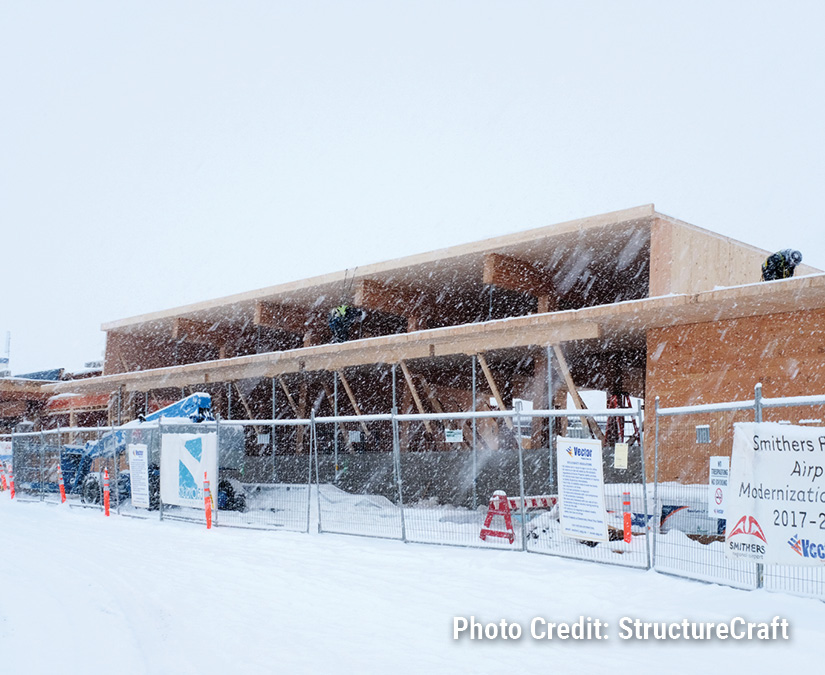
The Smithers Airport modernization project, completed February 2019, expanded the existing terminal building using mass timber to create a sustainable, efficient, and warmer environment for the approx. 80,000 passengers who travel through the airport annually. The expansion provides the airport with a beautiful first impression for visitors, as well as space to efficiently change how check-in, baggage claim, baggage handling, and security checks are configured. Of the mentioned enhancements, the most important is how it will become a central hub, serving as a vital link that will further the development of the region and aid in economic growth.
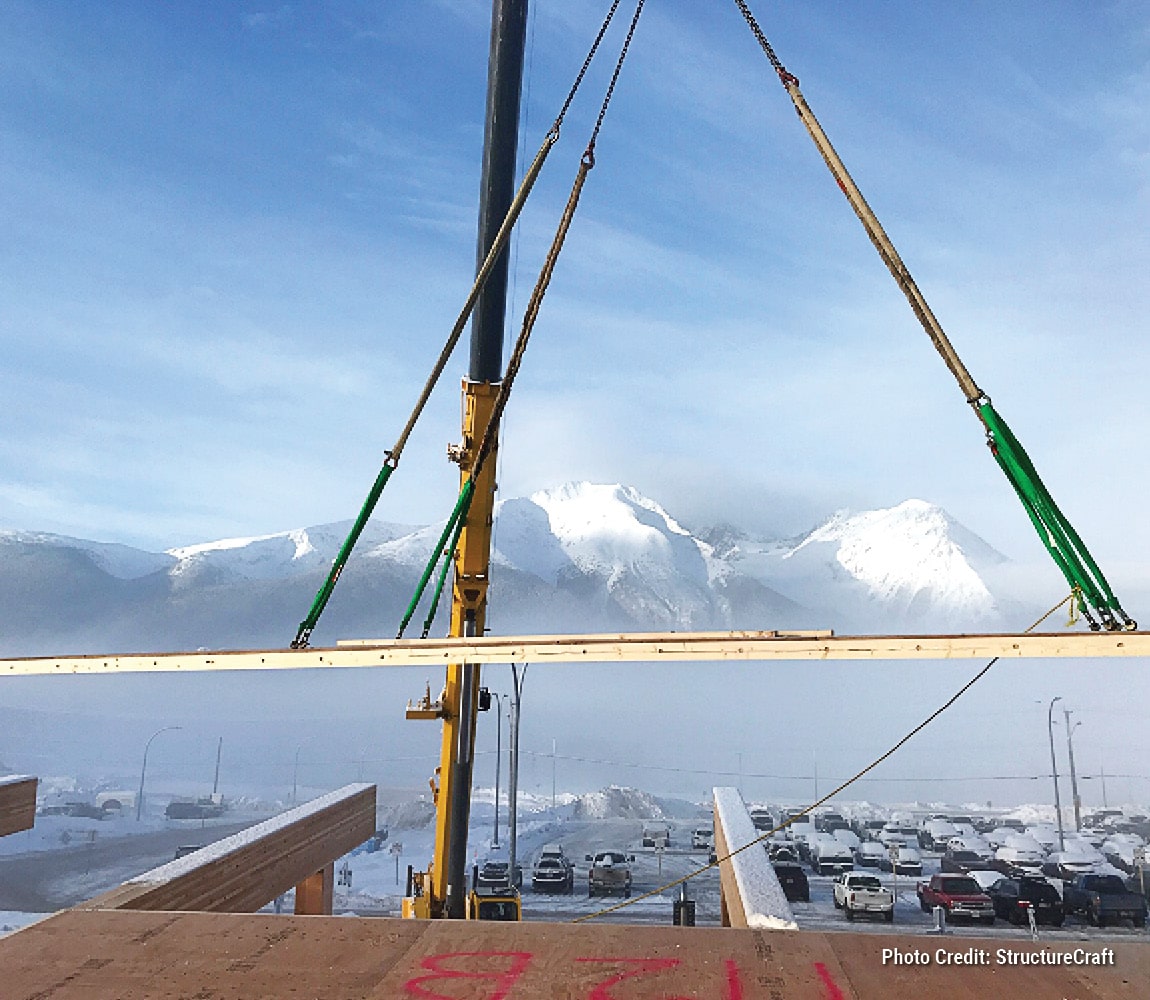
At 6,000 square feet, the new Smithers Airport modernization project is at the pinnacle of sustainability, using geothermal energy to power the building and the first in North America to use all wood DLT (Dowel Laminated Timber) roof panels. The DLT roof panel are supported be CLT (Cross Laminated Timber) shear walls, as well as Glulam moment frames to provide increase stability and support. The northernly location of the airport provided unique geographical cold weather challenges during the construction, as well as some of the most amazing sights.
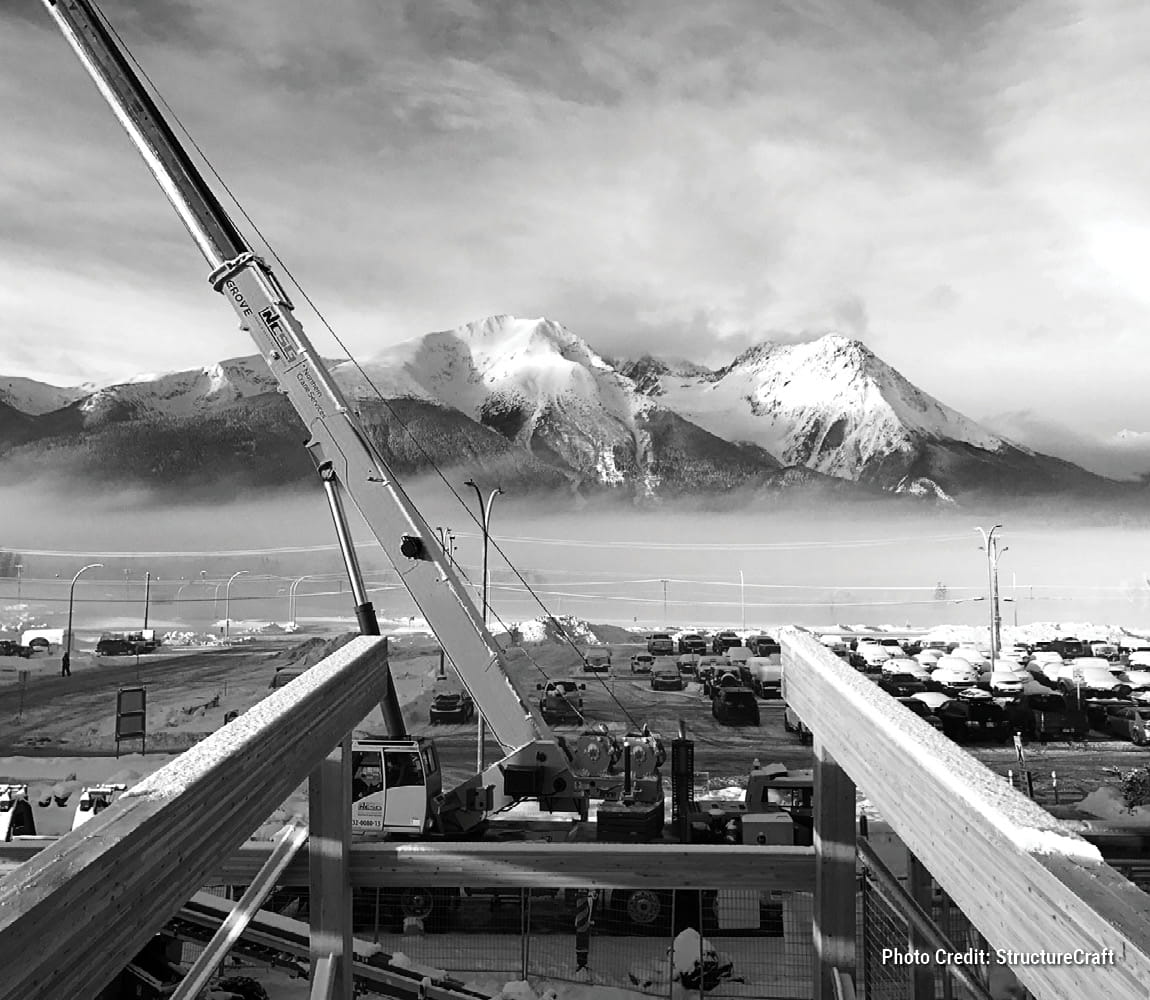
Register for a Technical Learning Session
Sign up for MTC Newsletter and keep up to date with all our progress.