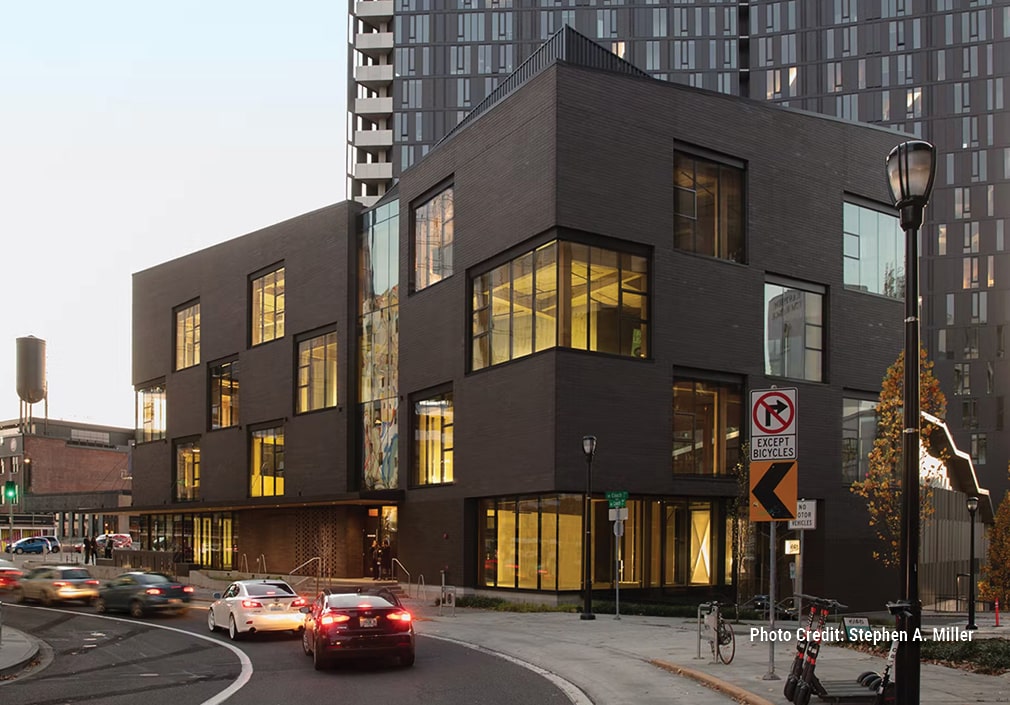
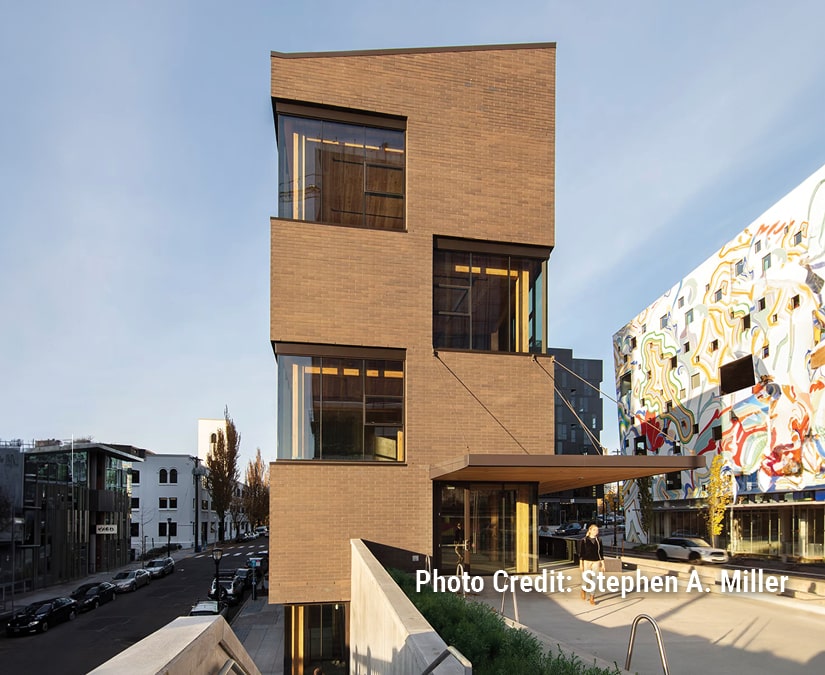
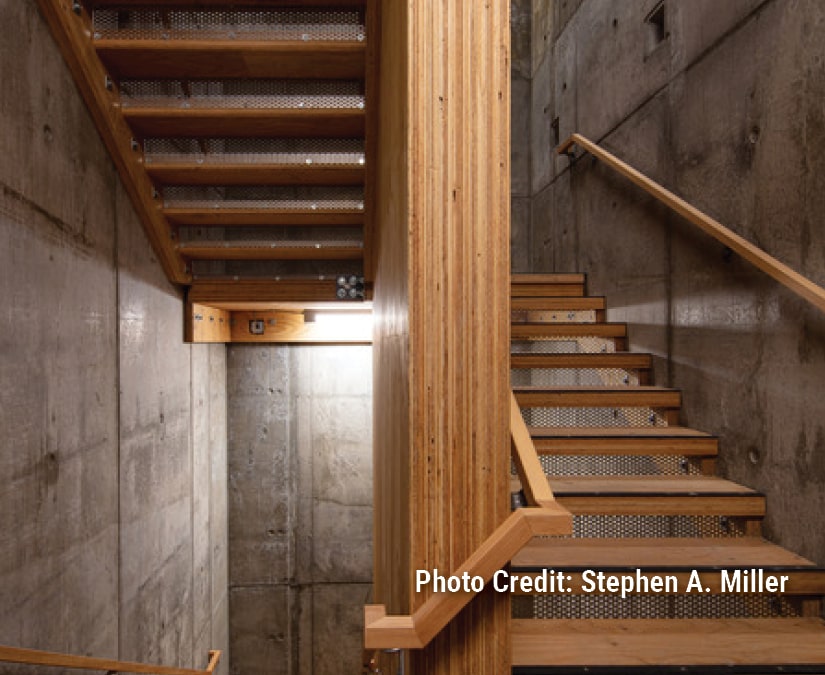
The Sideyard building challenges all to rethink space-efficiency in the geographic heart of Portland, Oregon. In 2019, Skylab Architecture faced an urban development site shortage with a sustainable Cross Laminated Timber (CLT) design. Their commitment to solving this challenge awarded them the “2020 WoodWorks Wood Design Award”, “American Architecture Award 2020” and many more. The resulting 23,202 square-foot mixed-use building displays innovation at one of the city’s busiest intersections by accommodating retail, restaurant, and office spaces on a leftover 9,000 square-foot berm space.
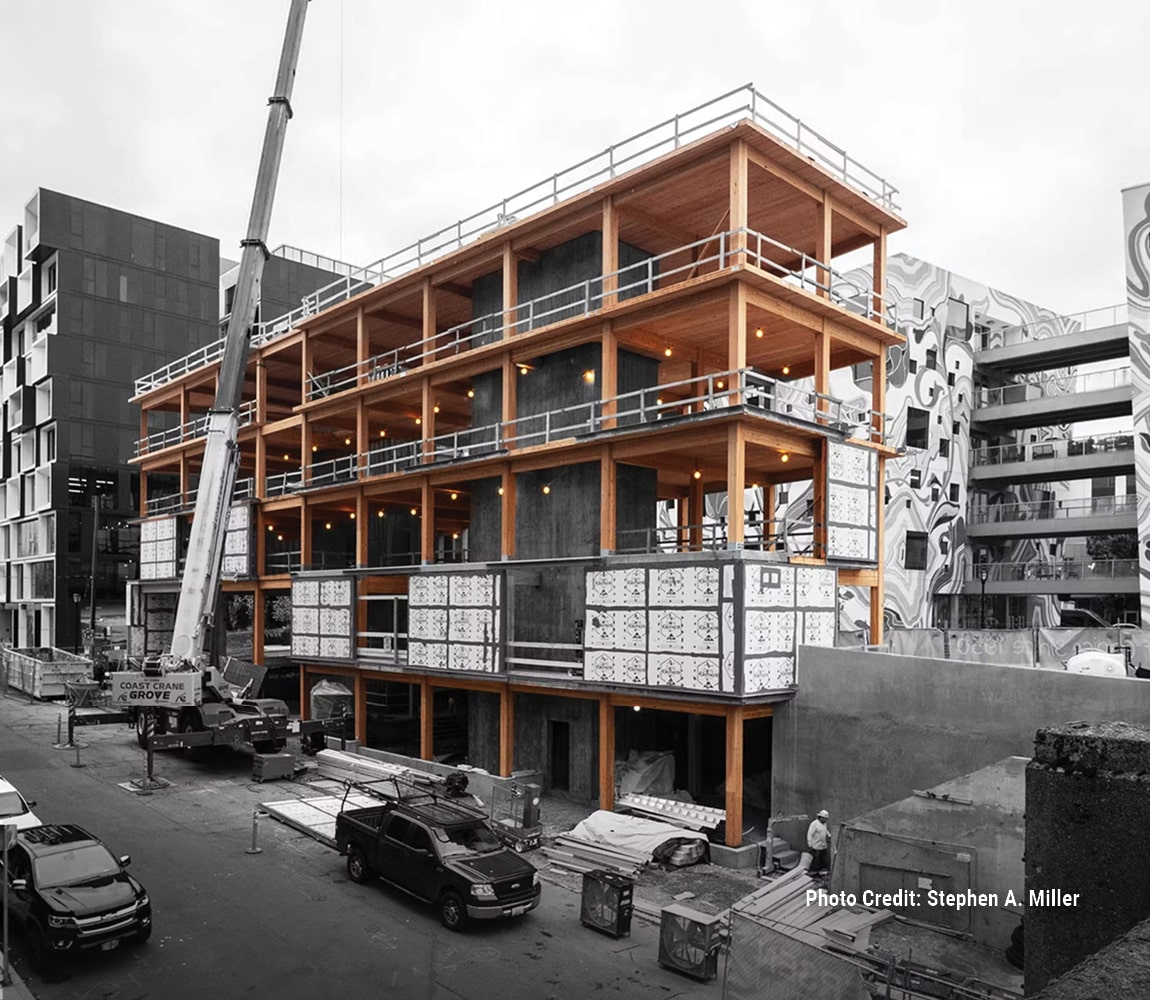
Skylab Architecture enveloped the wooden structure in brick masonry to serve as an architectural gateway to the Portland west side community, fitting in comfortably with the surrounding construction sites and exposed plaza environment. The hybrid construction conceals its unique wooden indoor atmosphere and highlights the exposed interior mass timber. The wedge-shaped 5-story building is supported by 375+ Glulam beams & columns, connected using pre-engineered RICON S VS beam hangers. The ease of pre installation of these connections, following clear design guidelines, combined with a proper panel sequencing makes mass timber systems one of the the most cost competitive constructive system for mid-rise residential, office & commercial buildings.
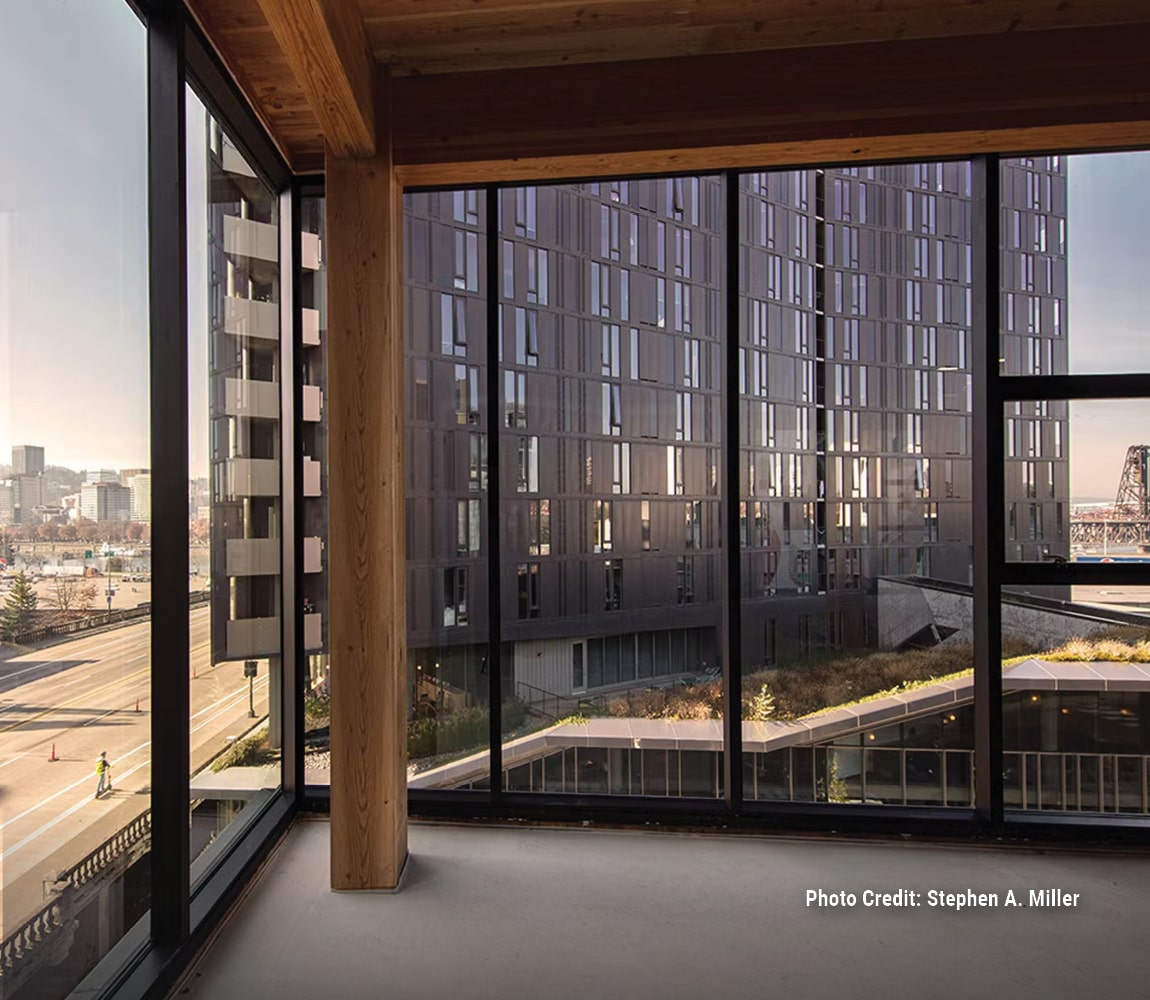
The two concrete staircases give an industrial character, providing an aesthetic contrast to the organic interior. The Sideyard project encourages the efficient use of urban spaces while underlining the potential of mass timber solutions to create unexpected opportunities for communities from under-utilized, left over roadway reconfiguration sites.
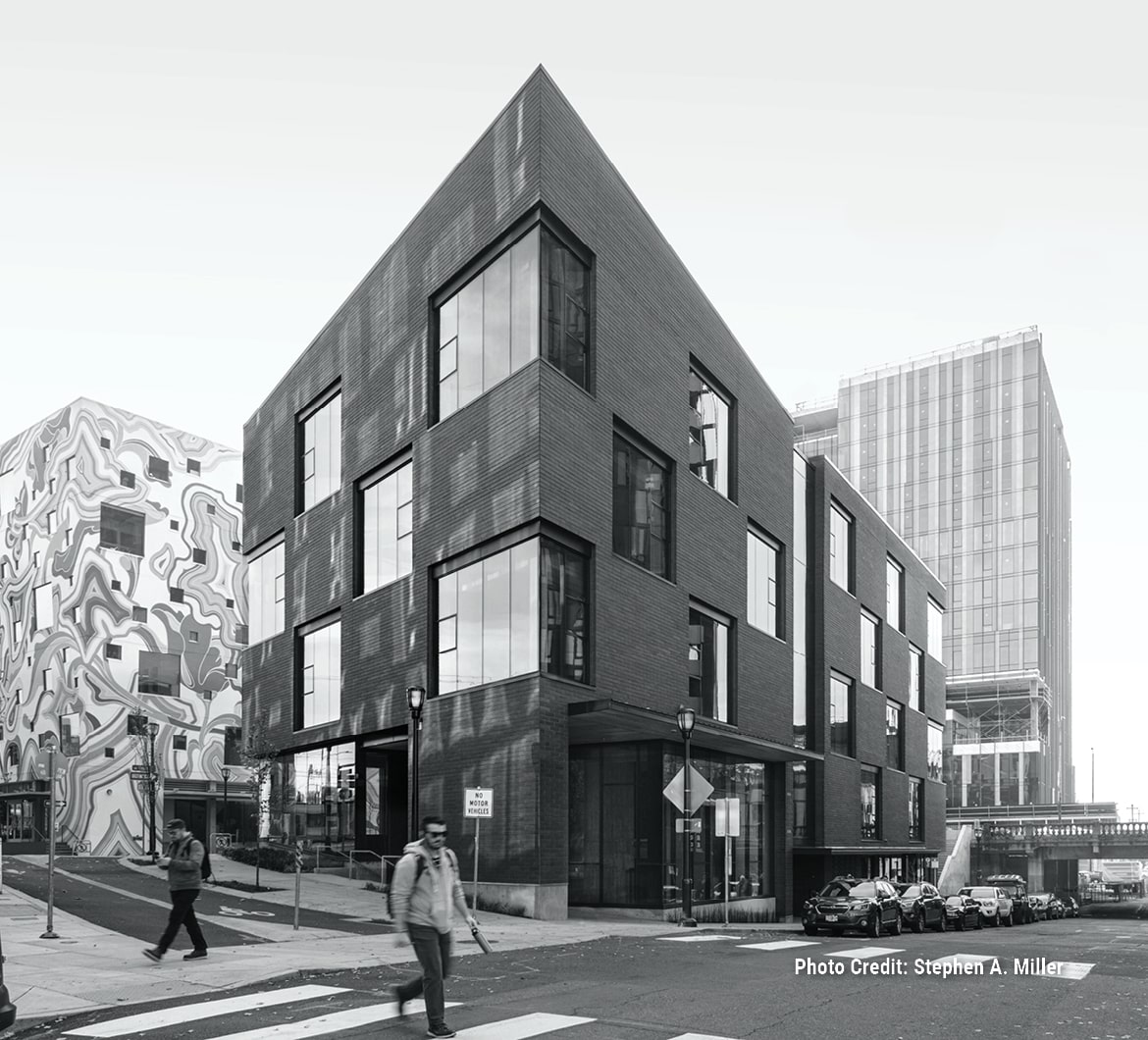
Register for a Technical Learning Session
Sign up for MTC Newsletter and keep up to date with all our progress.