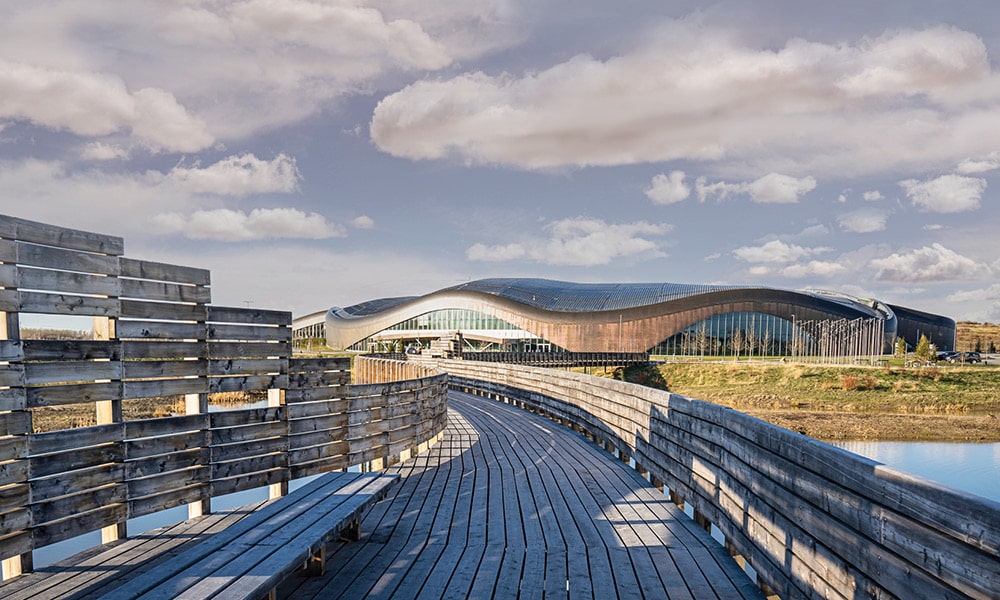
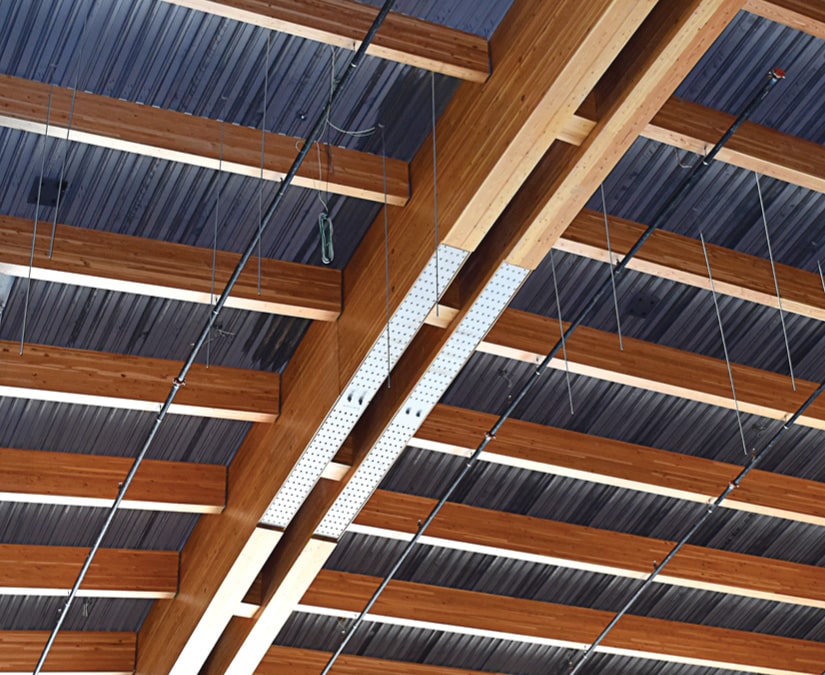
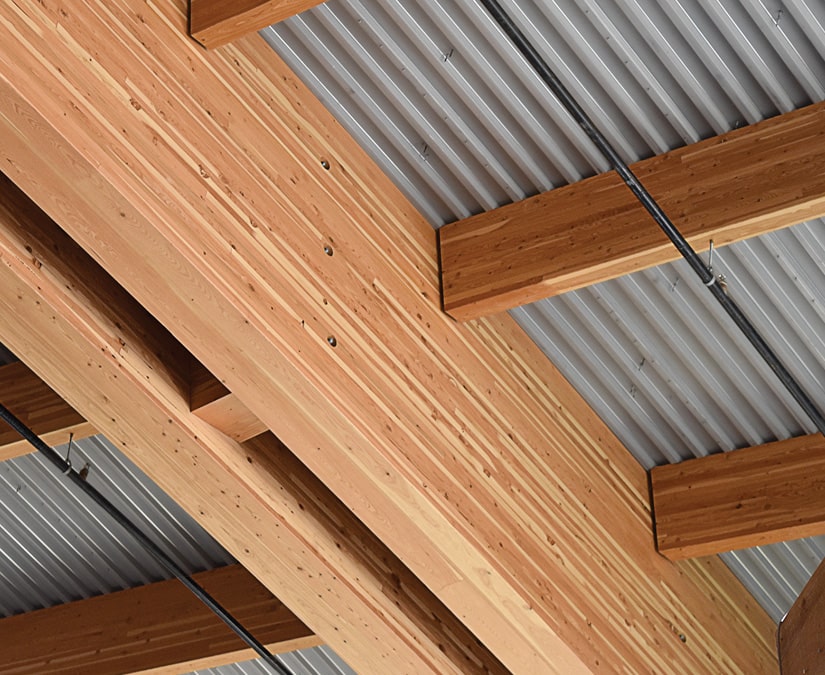
Resting amongst the undulating hills in the Northwest corner of Calgary sits one of the largest YMCA facilities in the world, the Shane Homes YMCA. The third in a series of new recreation facilities, as a part of the City of Calgary’s community investment plan, the 284,000 SqFt building has; aquatics facilities, a fitness center, hockey arena, gymnasiums, and one of the first self-serve public library, all of which are connected via a public concourse. Completed in 2017, the building continues to proudly serve and strengthen the local community’s health and wellness.
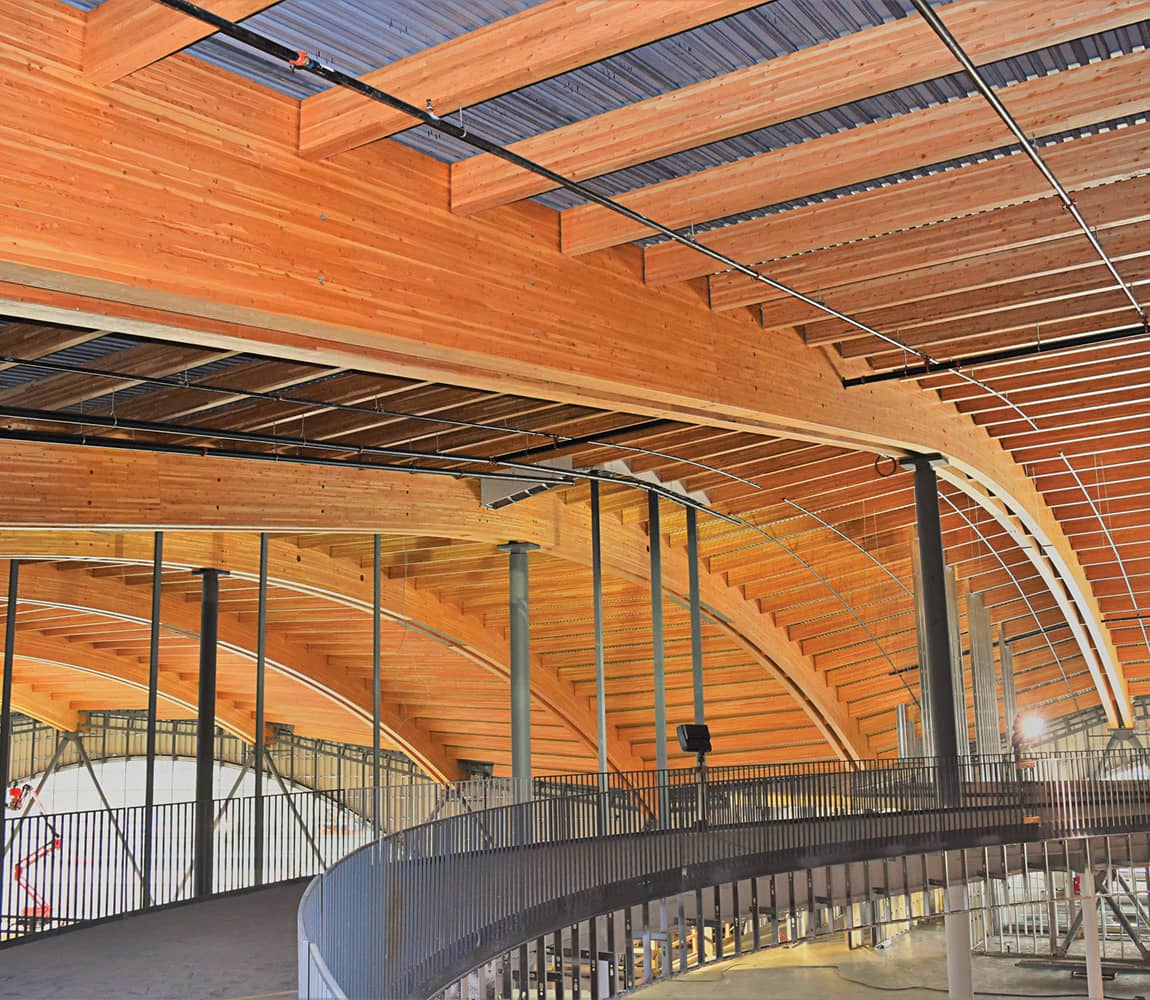
The recreation center’s futuristic design was inspired by the local surrounding, complimenting the rolling hills with its own unique building first, the largest wood roof of its time. A series of curved long-span Glulam beams supported on steel, connect to either side of the building. In between each long span, a series of supporting Glulam girders, connected by 1800 RICON S VS, help create the undulating roof surface. To create the smooth complex roof shape and reduce the amount of waste, the design team used the Grasshopper plug-in for Rhino 3D to develop the design and optimize the curvature deviation of the Glulam beams and girders.
The Shane Homes YMCA community center serves as an example of how advances in mass timber building materials, prefabrication techniques, and advanced 3D modeling methods, can come together to create buildings with stunning form and integrated function.
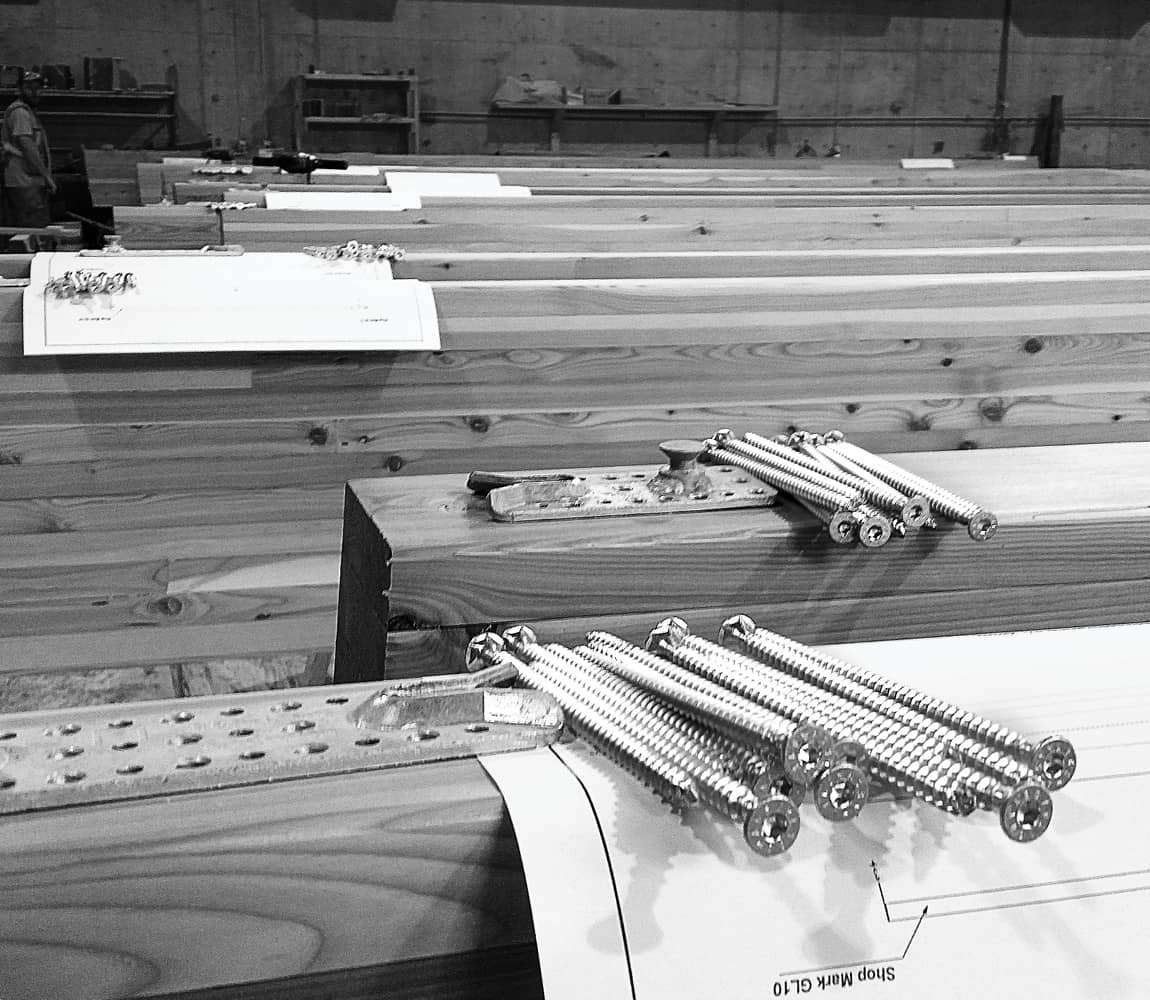
Register for a Technical Learning Session
Sign up for MTC Newsletter and keep up to date with all our progress.