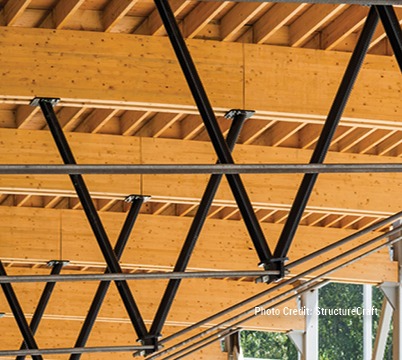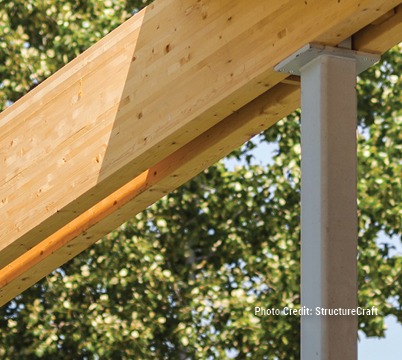
Completed in 2019, the North Surrey’s Sports and Ice Complex greets the community by enveloping everyone with the warmth wood. The new building will feature three “sheets” of ice, skating equipment rentals & maintenance, community meeting spaces, multi-purpose rooms, food accommodations, and outdoor activity areas. The elegant 43-meter-long span roof structure required a light and strong truss to support the wood roof panels. The state-of-the-art roof truss was designed by Structurecraft using Rhino modeling software and the Grasshopper parametric software, resulting in a lightweight hybrid wood-steel truss that used less material and labour.

The hybrid timber-steel trusses and wood roof panels were sequenced to optimize transportation & installation. Thus, the wooden panels ranged from 3-4 meters and 11-16 meters long, with half trusses at about 21.5 meters long. The combined efficiencies reduced the cost of building materials by 30-40% and saved a considerable amount of time.
Register for a Technical Learning Session
Sign up for MTC Newsletter and keep up to date with all our progress.