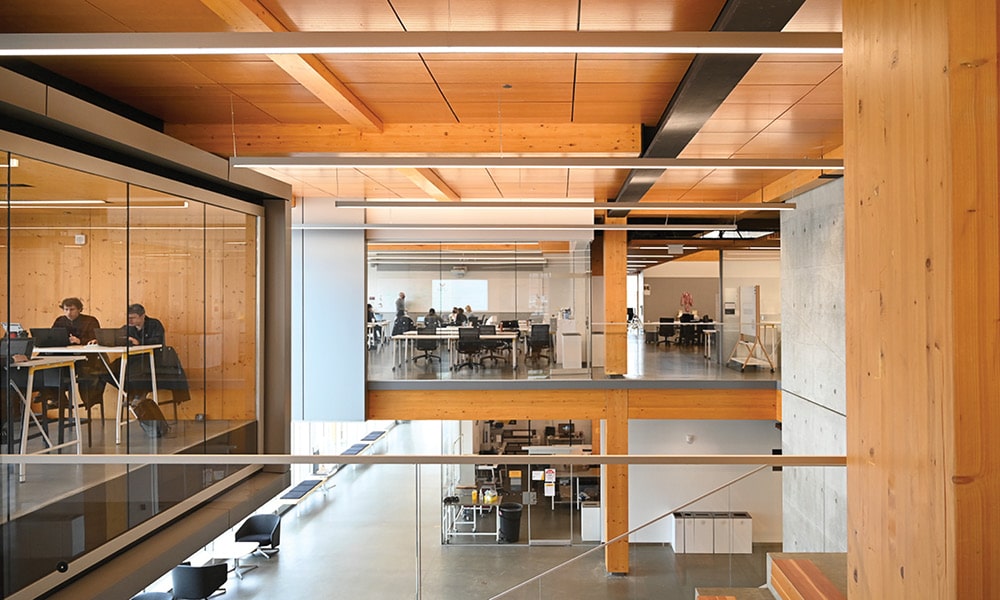
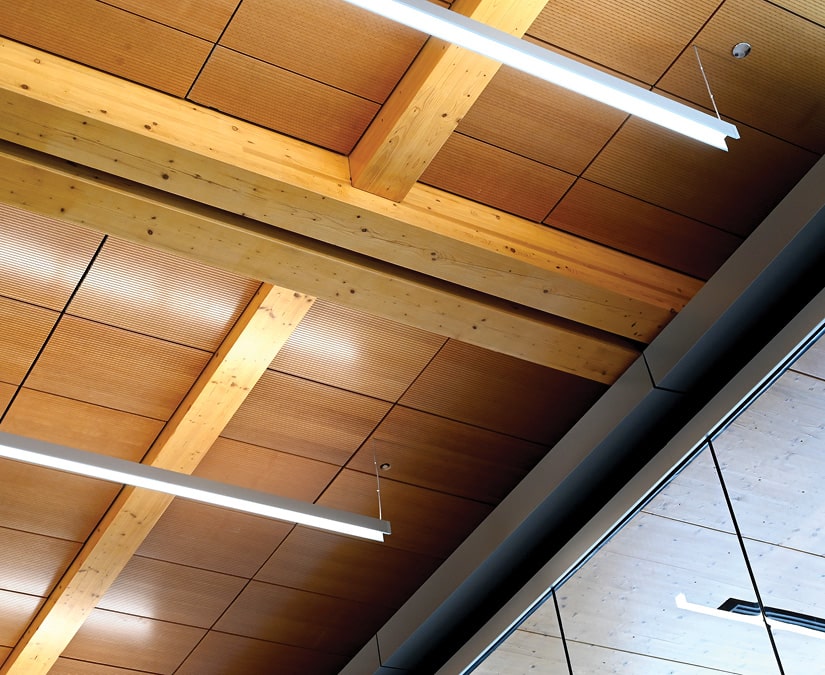
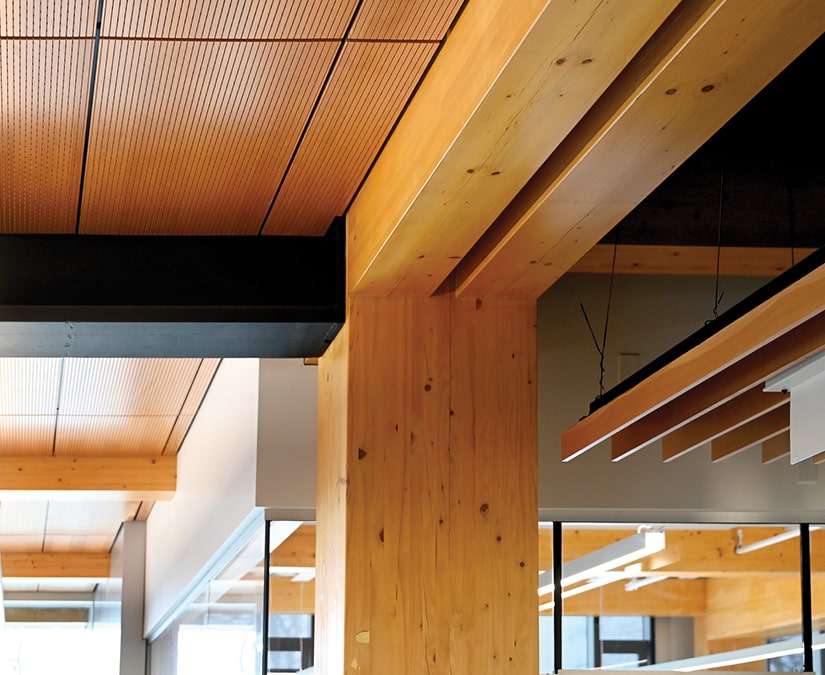
Veiled in glass and highlighted with mass timber elements, this building isn’t afraid to draw attention to its focus on sustainable development. The Kwantlen Polytechnic University’s Wilson School of Design seamlessly integrates into the City of Richmond’s developing urban landscape along Kwantlen Street. The building will be the school’s newest place to cultivate a new generation of talented designers who specialize in graphics, fashion, and interior design.
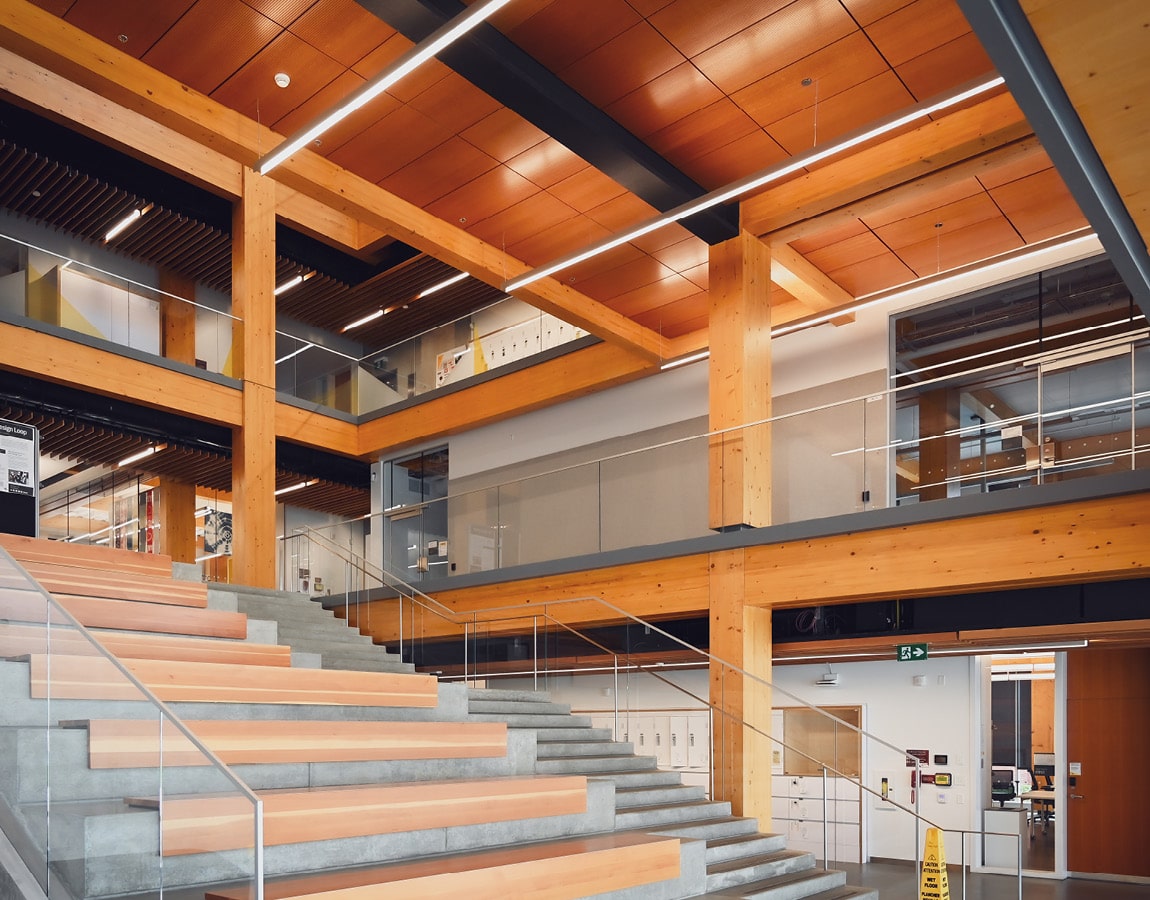
The building springboards off the same robust industrial warehouse design concept that has seemingly remained unchanged since the 19th century, creating a building with a high open-ceiling and vast amounts of space, but evolves it by incorporating a CNC-milled post-and-beam timber frame. The resulting building blends versatile functional flexibility, with smart and sustainable material utilization through a Mass Timber post-and-beam structure that is combined with a concrete-metal composite CLT decking, spanning over frame elements. The design team was also able to achieve building features such as an open central atrium, high ceilings that take in the sun, as well as large windows that can open to provide fresh air. These features create an ideal learning environment focused on the comfort and health of students.
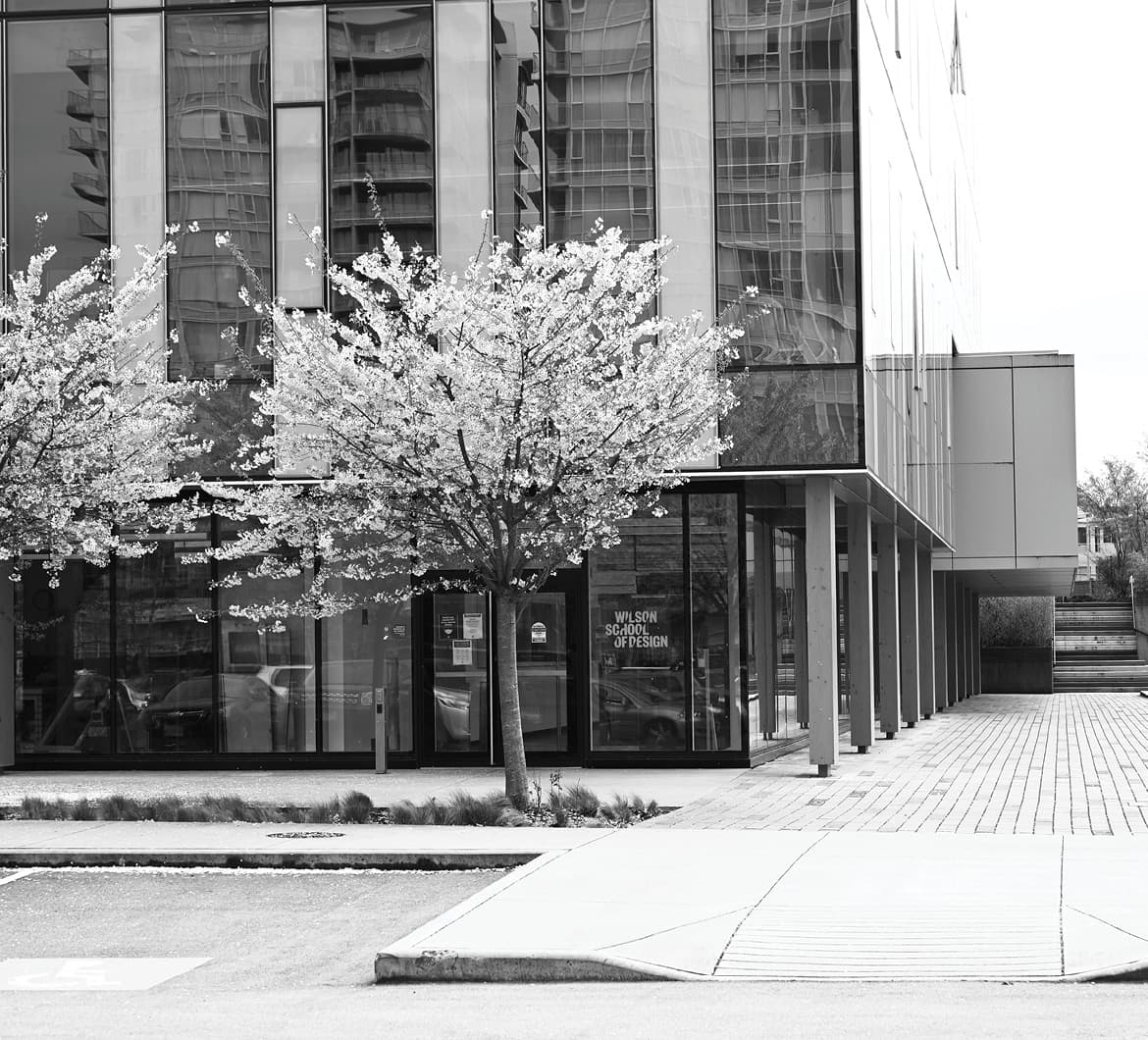
Register for a Technical Learning Session
Sign up for MTC Newsletter and keep up to date with all our progress.