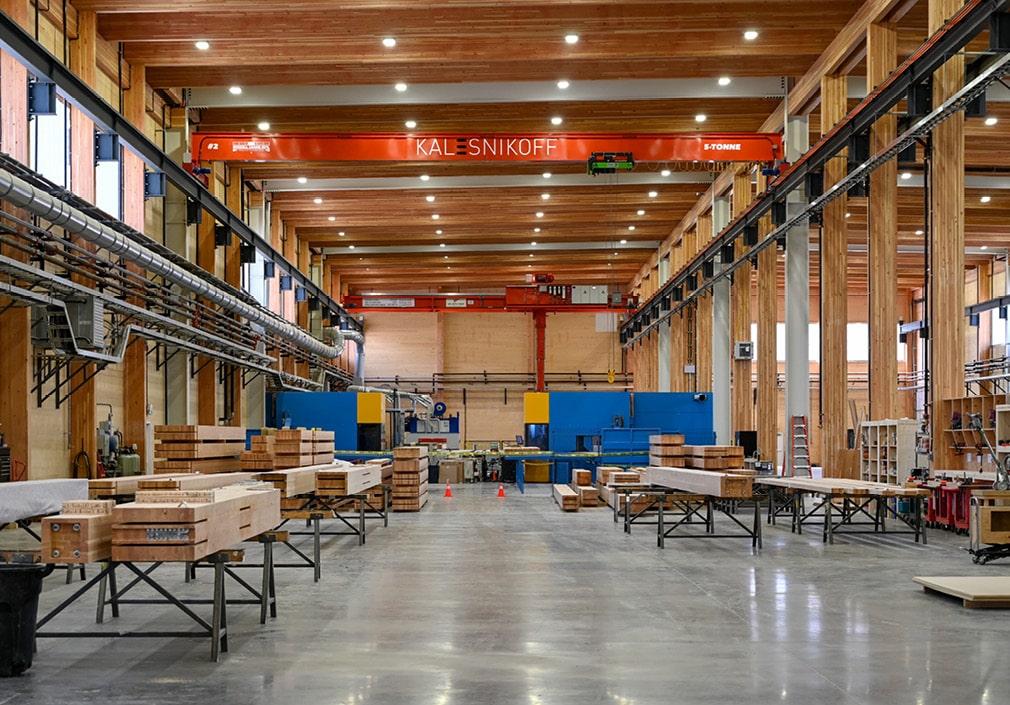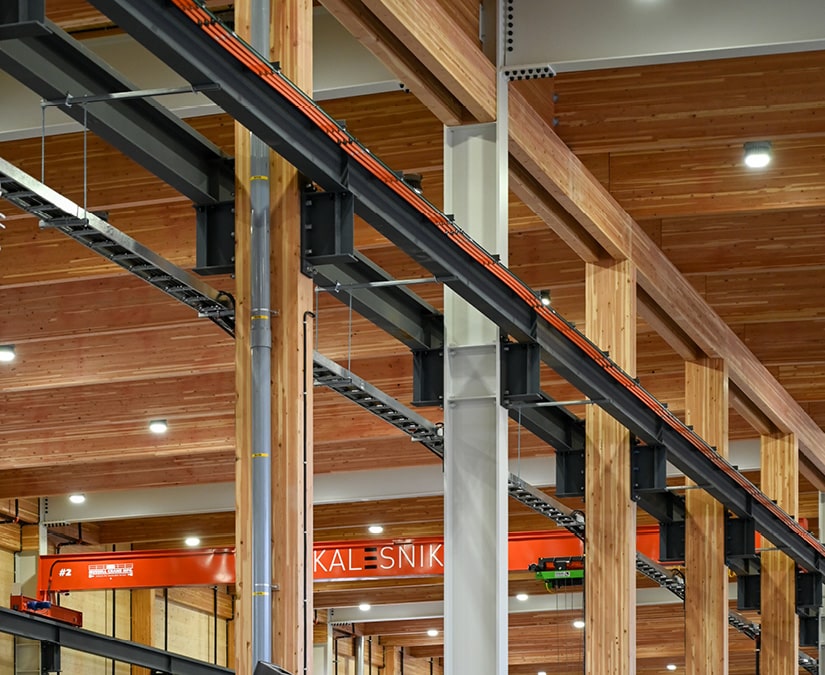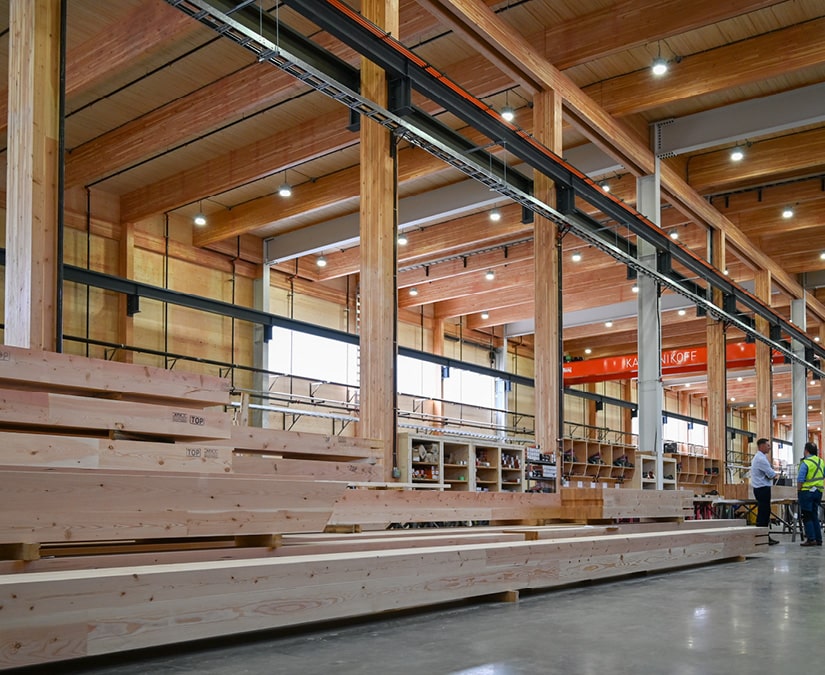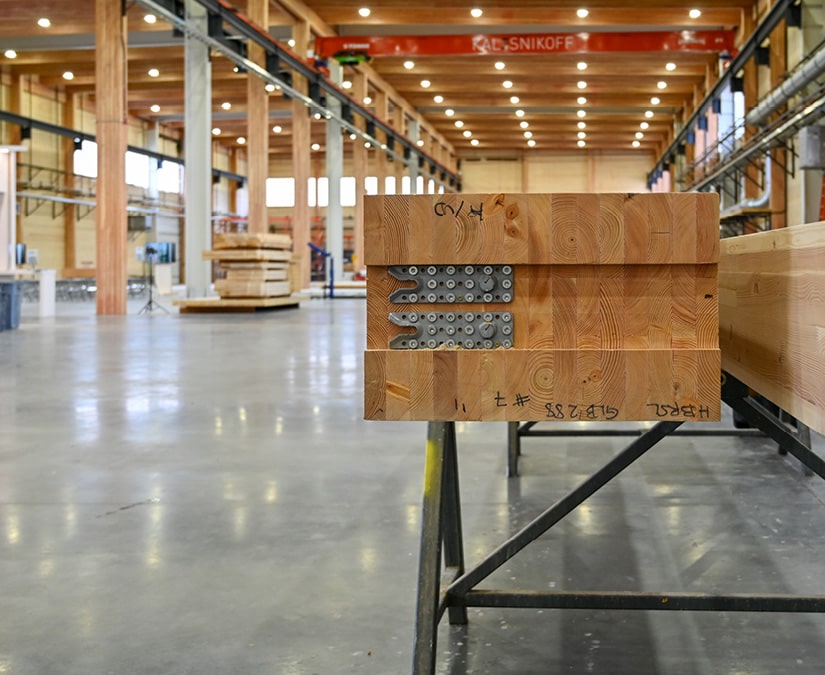
Kalesnikoff’s new 100,000 sq ft modular and prefabrication facility in Castlegar, BC, expands Canada’s capacity for engineered wood construction. The plant integrates mass timber production, light-frame fabrication, and modular assembly under one roof to deliver installation-ready wall, floor, and roof systems for housing, institutional, and commercial projects.



The structure combines a glulam post-and-beam frame with CLT wall panels, GLT roof elements, and selective steel moment frames to support large, open production bays. A steel-and-timber canopy wraps the perimeter, providing both weather protection and lateral support for the timber-slat exterior walls. This hybrid system offers the strength and flexibility needed for handling oversized modules, heavy rigging loads, and high clearances required for fabrication equipment.



Inside the plant, prefabrication workflows are optimized around crane-serviced bays where wall, floor, and volumetric modules are assembled with pre-machined connectors and embedded lifting anchors. Hardware and fasteners are installed in-plant to ensure alignment accuracy and reduce on-site adjustments, while rigging points are positioned for direct crane placement. The resulting setup minimizes field labour, improves installation precision, and demonstrates how structural hardware integration can enhance modular timber construction.

Register for a Technical Learning Session
Sign up for MTC Newsletter and keep up to date with all our progress.