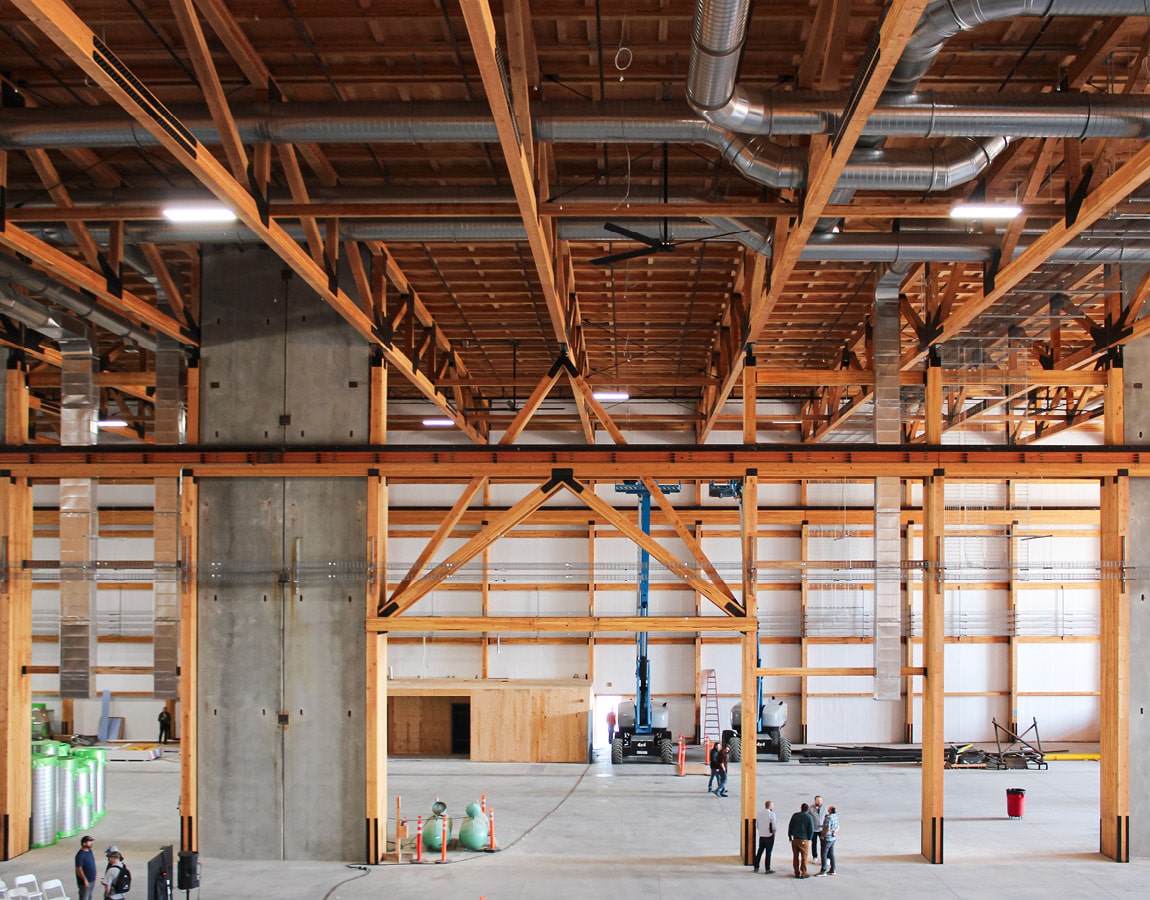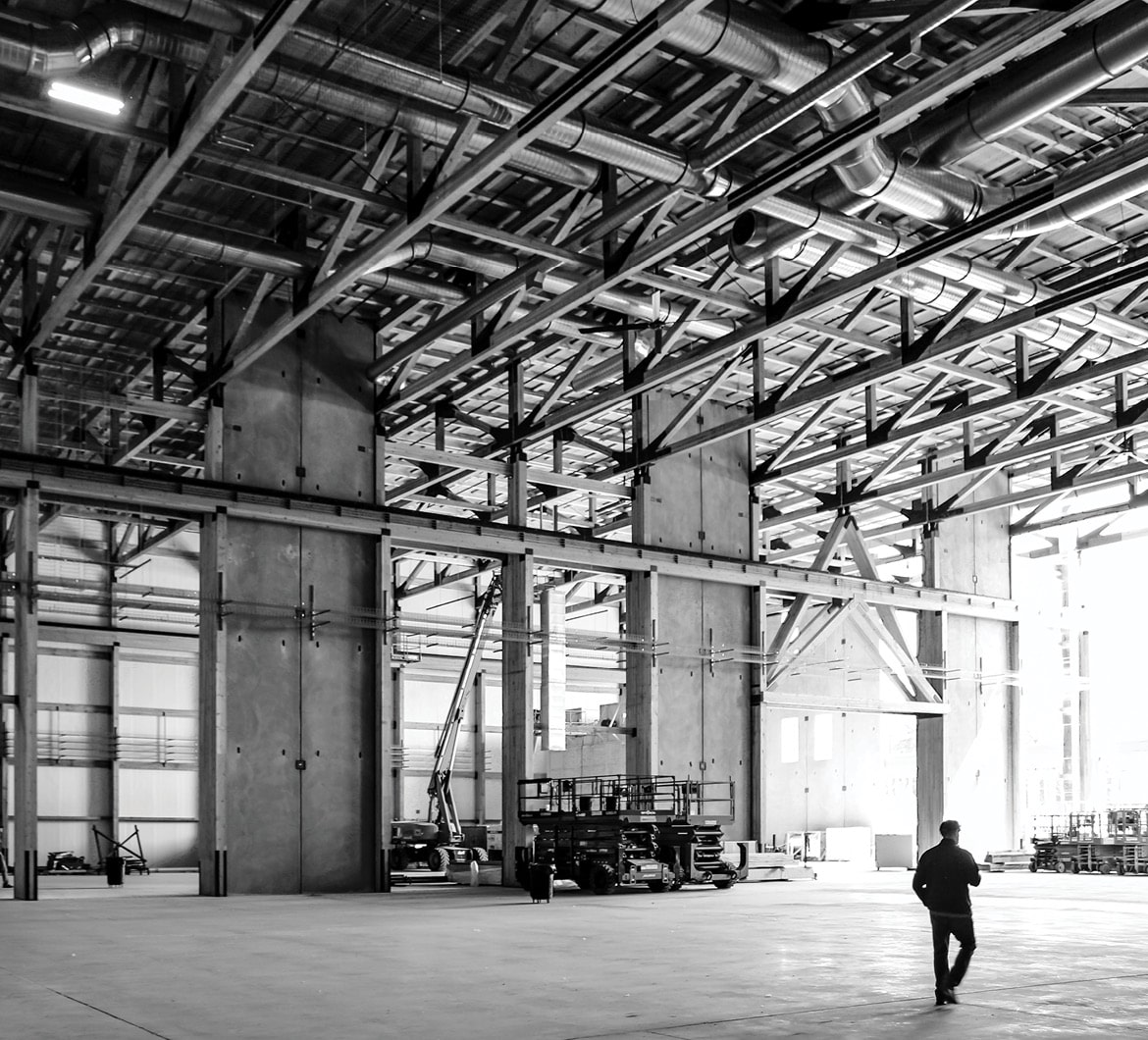
When Janicki Industries needed a new building for its expanding aerospace manufacturing projects, considerations on speed, sustainability, and aesthetics made mass timber a clear choice. On track to be one of the largest mass timber projects in the US, Janicki Building 10 (B10) consists of manufacturing, assembly, warehouse, and office spaces, housed within a hybrid structure that uses 9,000 cubic yards of gravel, 8,600 cubic yards of concrete, and 10,000 trees. The trees were sustainably sourced from 285 acres of overstocked Washington forest; this thinning process promotes healthy forest management by improving the growth of remaining trees and reducing wildfire risk. Meanwhile, the wood used in B10 stores 4348 metric tons of carbon.



The open bay areas of B10 are supported by 102-foot and 80-foot glulam trusses, a 55-foot-tall concrete tilt wall lateral system, and a wood shear wall lateral system. Glulam beams also support the four 10-ton cranes found in the manufacturing area, using shoulders milled into the truss columns. The two-storey, 20,000-square foot office space is composed entirely of a CLT lateral system. To top it all off, two acres of the building’s roof is dedicated to capturing solar energy. This one-of-a-kind project serves as an impressive case for the potential of mass timber in industrial infrastructure.

Register for a Technical Learning Session
Sign up for MTC Newsletter and keep up to date with all our progress.