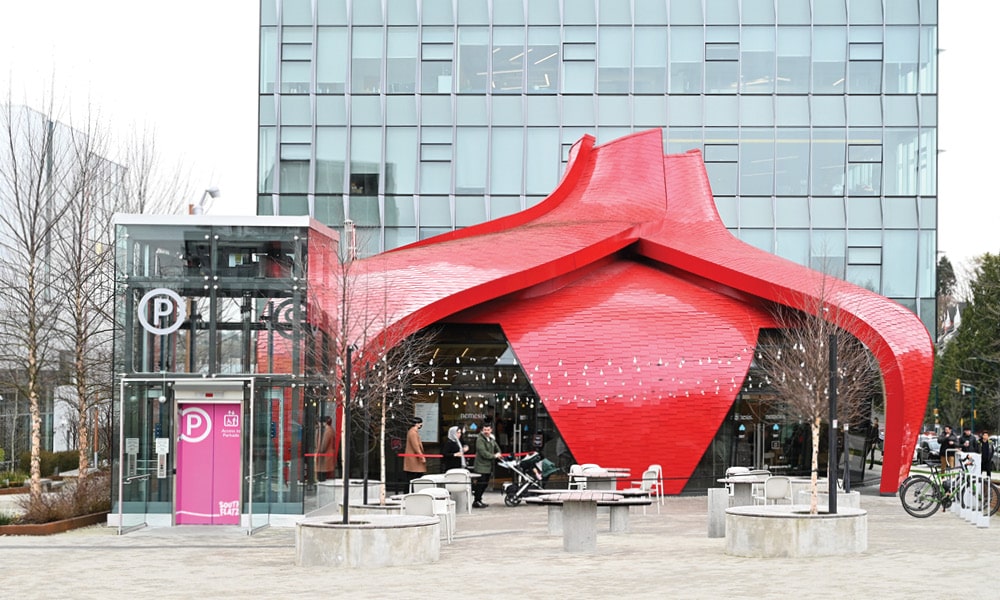
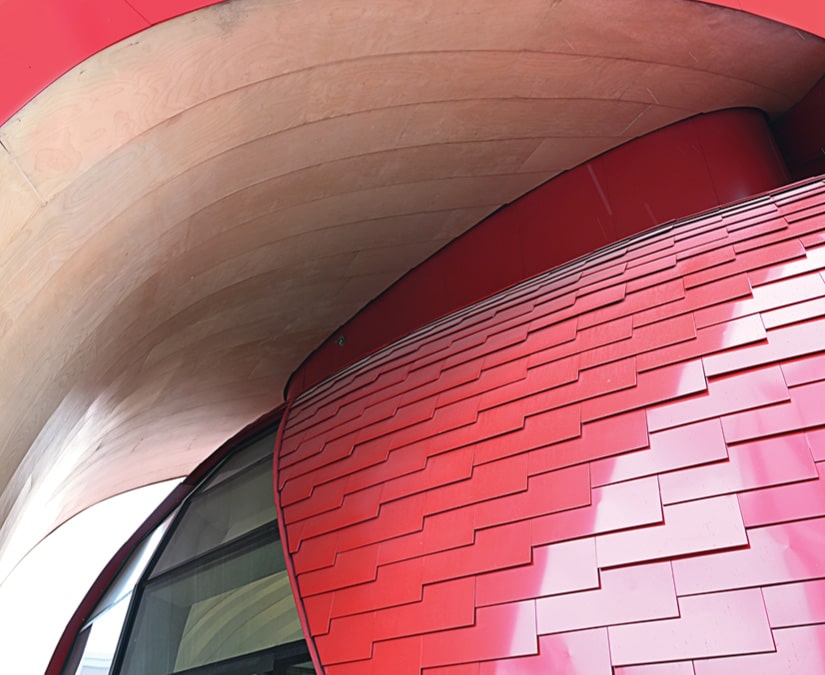
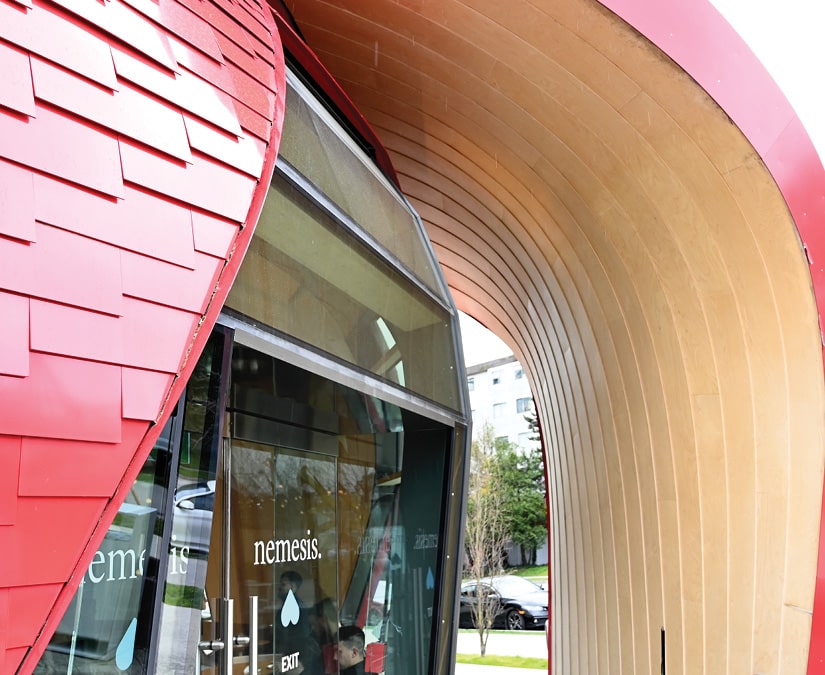
Discover the Great Northern Way pavilion adjacent to the Emily Carr University of Art + Design and it’s stimulating and sweet surprise within. The pavilion, completed in 2020 and designed by Perkins + Will, resembles a red lotus flower that serves as the gathering place which transforms the industrial building complex. It’s innovative and distinctive shape is coupled with a dazzling red stands out within its industrial neighbourhood, catching the eyes of onlookers passing by.
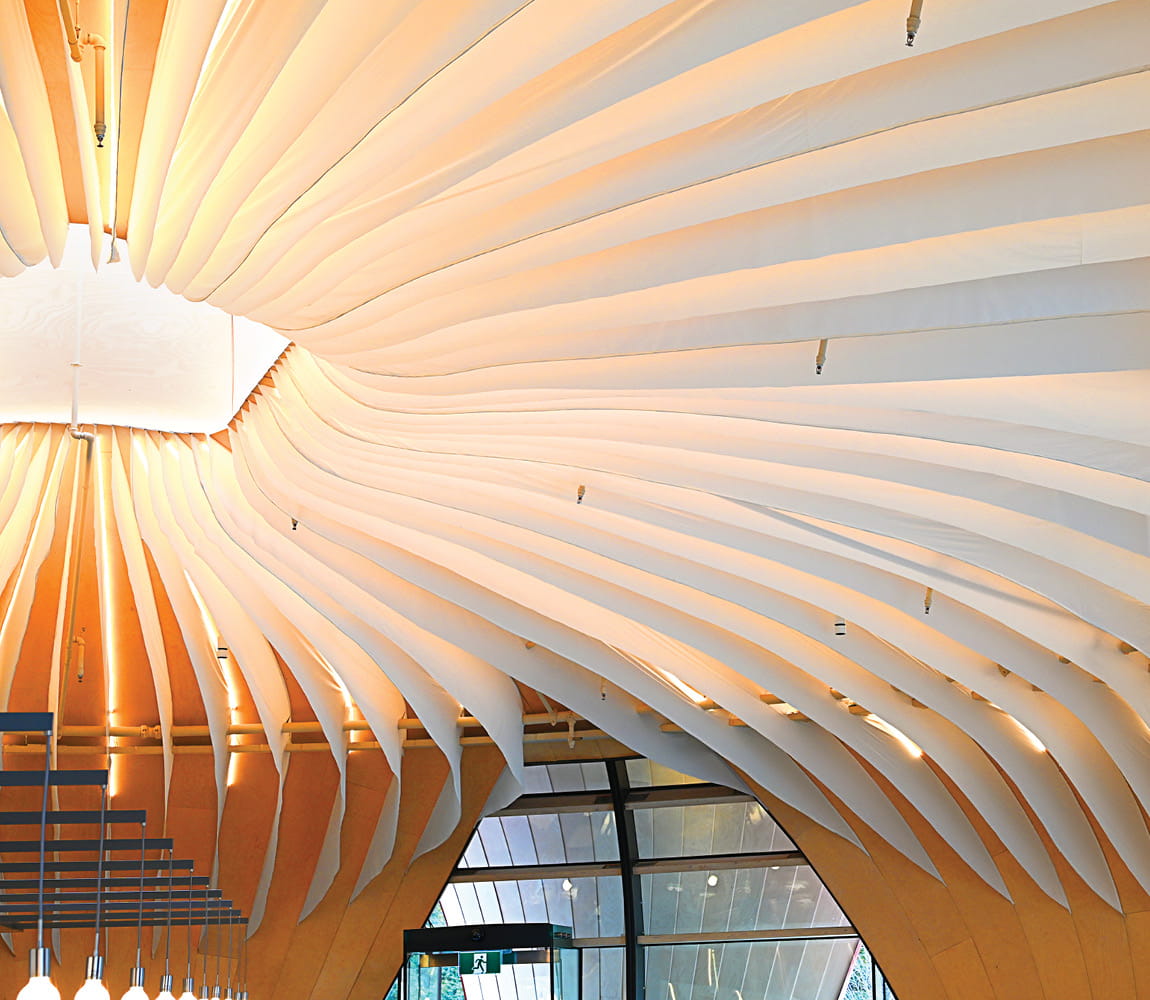
The interesting concept and location provided RJC Engineering, with a unique challenge. Sitting atop the underground parkade for the industrial complex, the unique design required lightweight building material, as it could not rest directly on the parking column grid. The resulting solution was to use a wood-steel hybrid structure. The main structure is comprised of five curved petals, made of curved glulam members and seven glazing columns, aiding the hybrid wood-steel dome that supports the sculpted wood outer petals.
Enveloped within the center of the flower is a sweet surprise, Vancouver’s famous local café Nemesis Coffee opened its doors to the public as of June 9, 2021. Offering their special elevated brunch menu that cannot be found at their other locations!
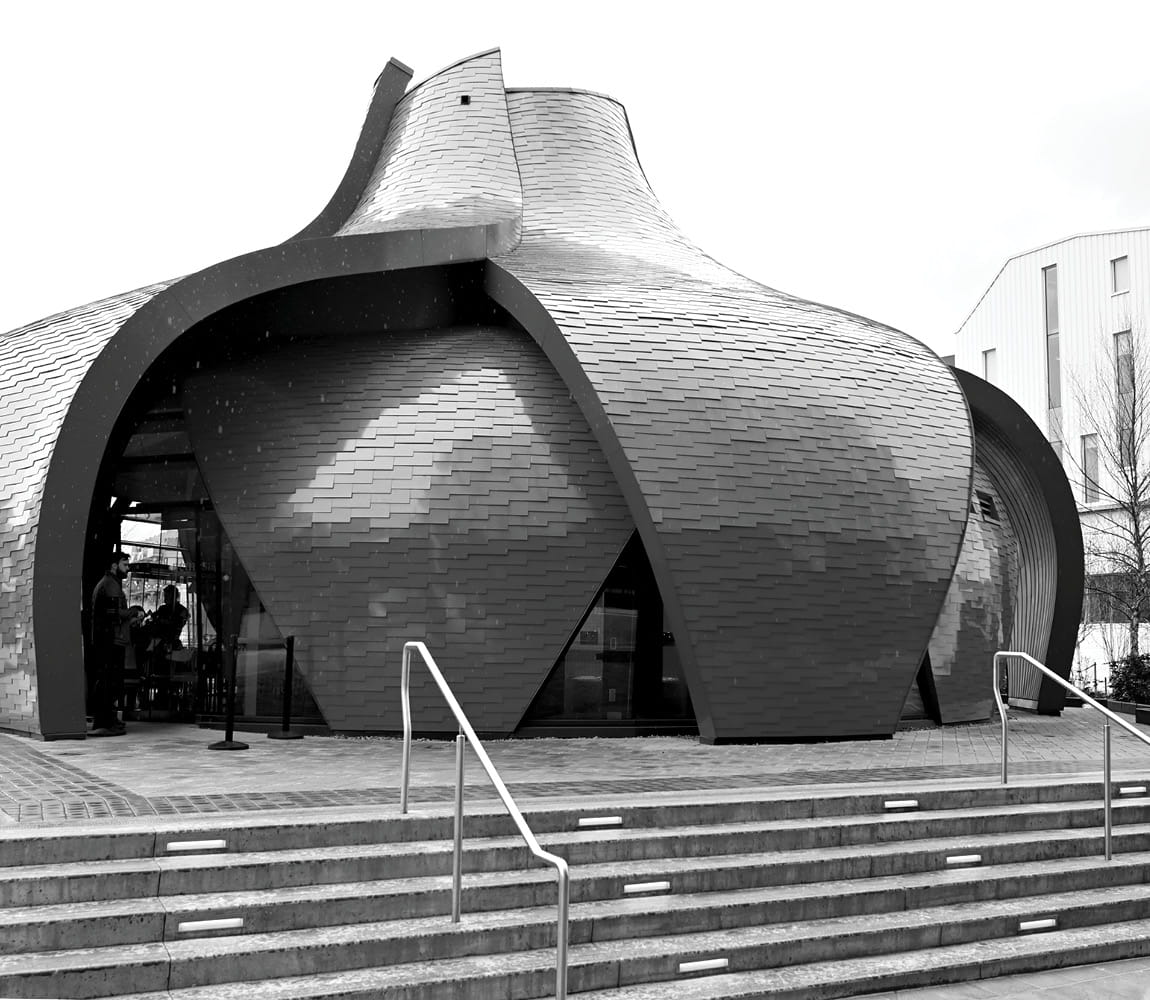
Register for a Technical Learning Session
Sign up for MTC Newsletter and keep up to date with all our progress.