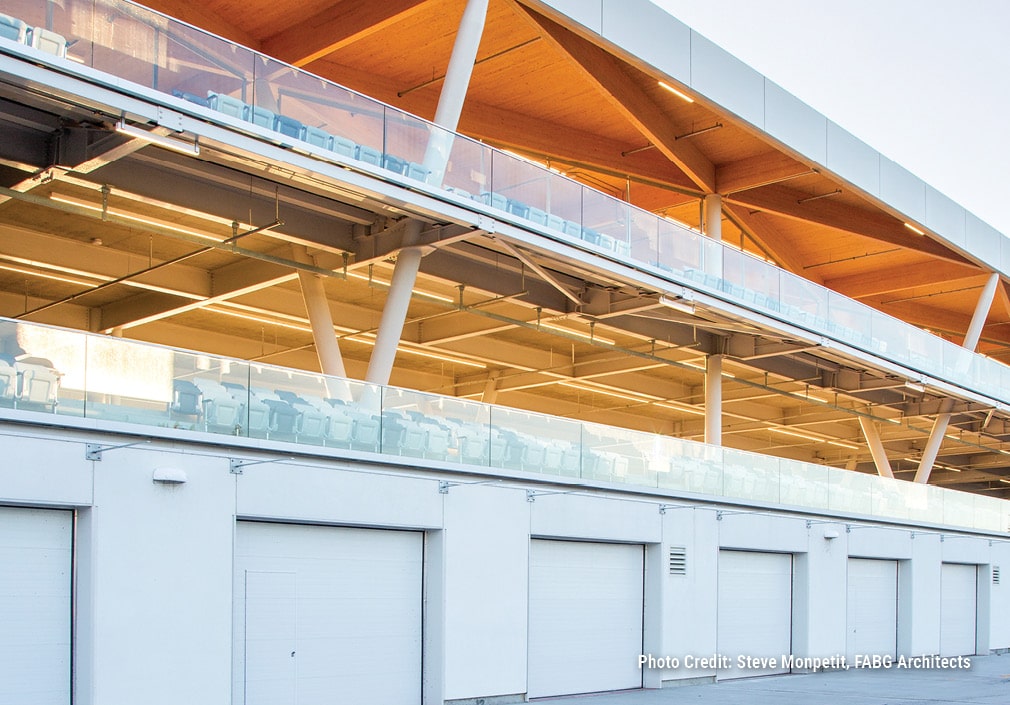
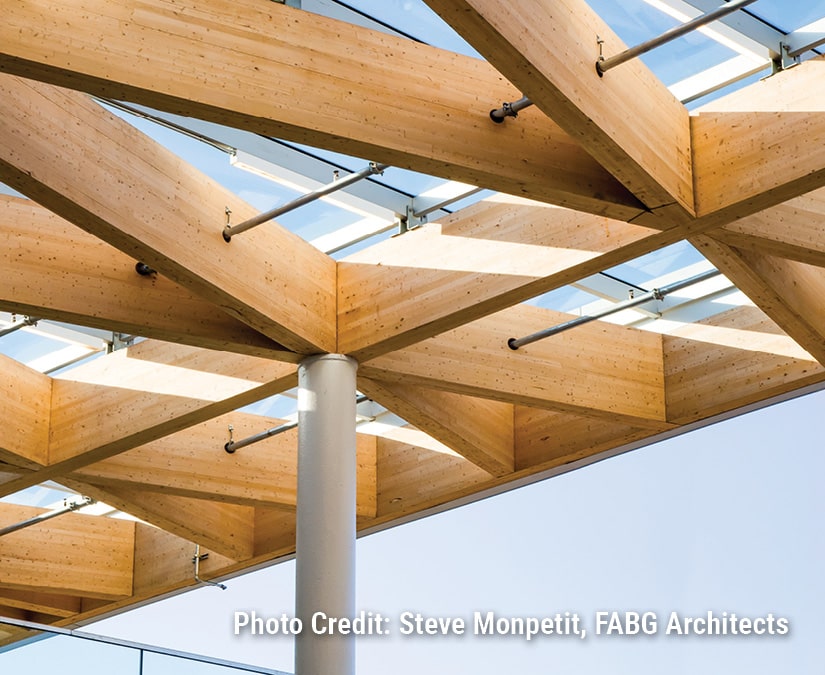
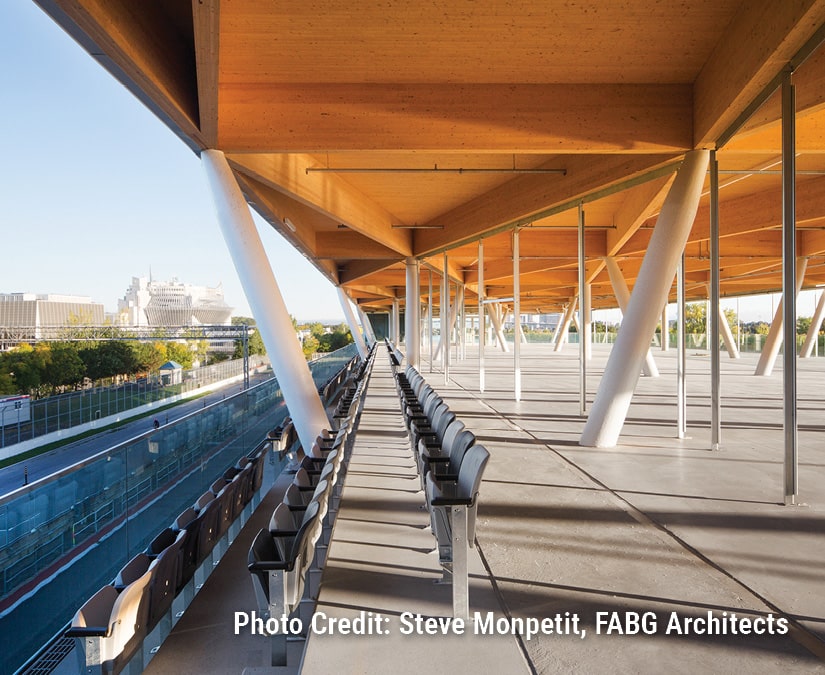
The new Formula 1 Paddock in Montreal brings Mass Timber to the pinnacle of racing and F1’s sustainable technology & development, winning a podium with the Canadian Architect magazine’s “Award of Excellence”. The three-storey building is an integral part of the Circuit Gilles Villeneuve at the Parc Jean-Drapeau, with ground floor garages for up to 13 racing teams and various administrative office spaces. The rest of the Mass Timber building provides mixed-use spaces on the second floor, accommodating loges, the podium, and the media center during the F1 Grand Prix; while the third floor grandstand and green-roof terrace provides an enhanced viewing experience for fans and park visitors.
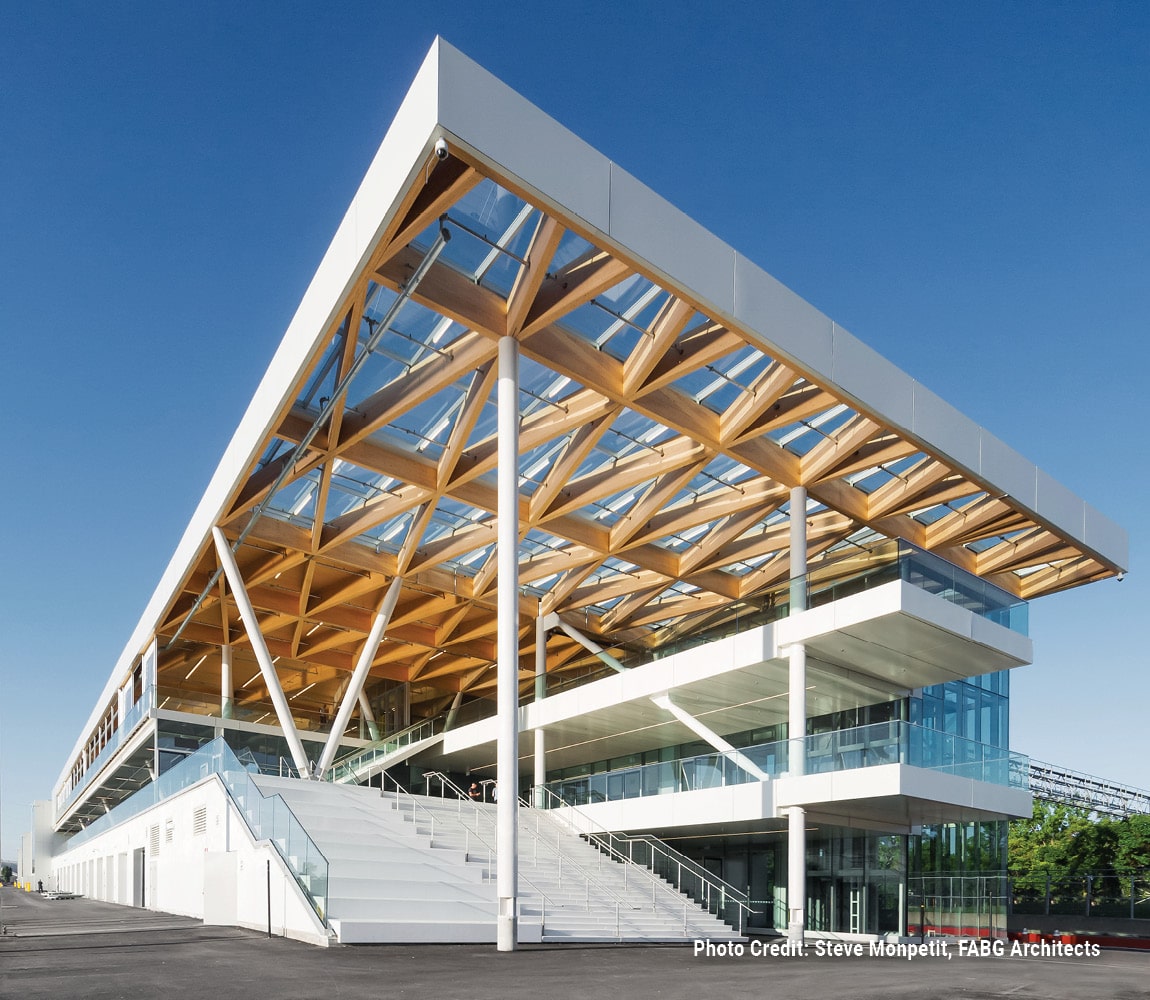
The building’s hybrid construction combines the advantages of steel, concrete, and wood, while drawing special attention to the impressive 300-metre-long (1,425 m3) Mass Timber roof design, which sequesters 1,000 tons of CO2. The cross-laminated timber (CLT) roof structure for the decking is supported by diagonally placed glue-laminated (Glulam) beams, creating a large, triangulated grid inspired by the nearby geodesic dome designed by Buckminster Fuller for Expo 67. With a tight timeframe of two F1 seasons to complete the construction, the prefabricated Mass Timber structure was a key factor in the efficient assembly process, ensuring the venue would be ready for the scheduled July 2019 Canadian Grand Prix.
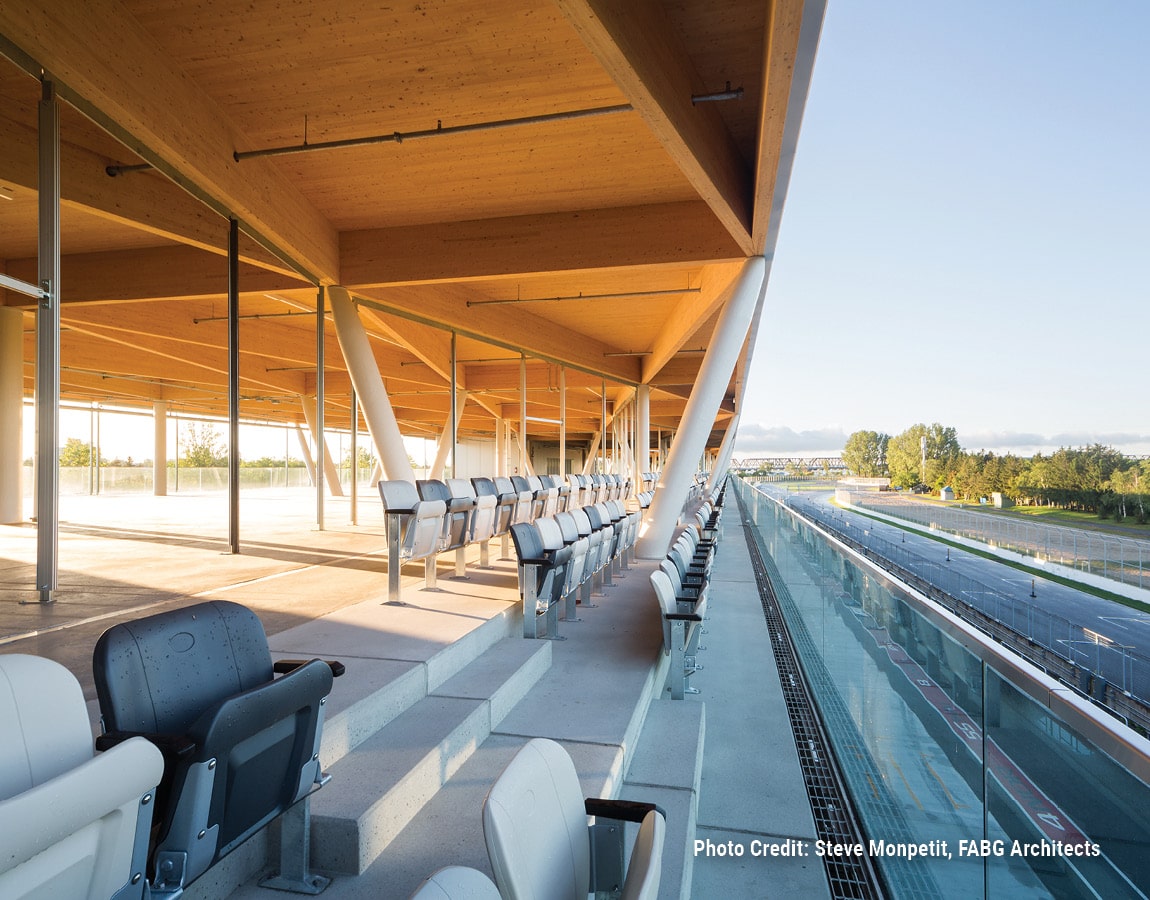
The Formula 1 Paddock in Montreal demonstrates the forward-thinking ambitions of CLT & Glulam in a changing building industry, representing Canada on an international platform with award-winning architectural design.
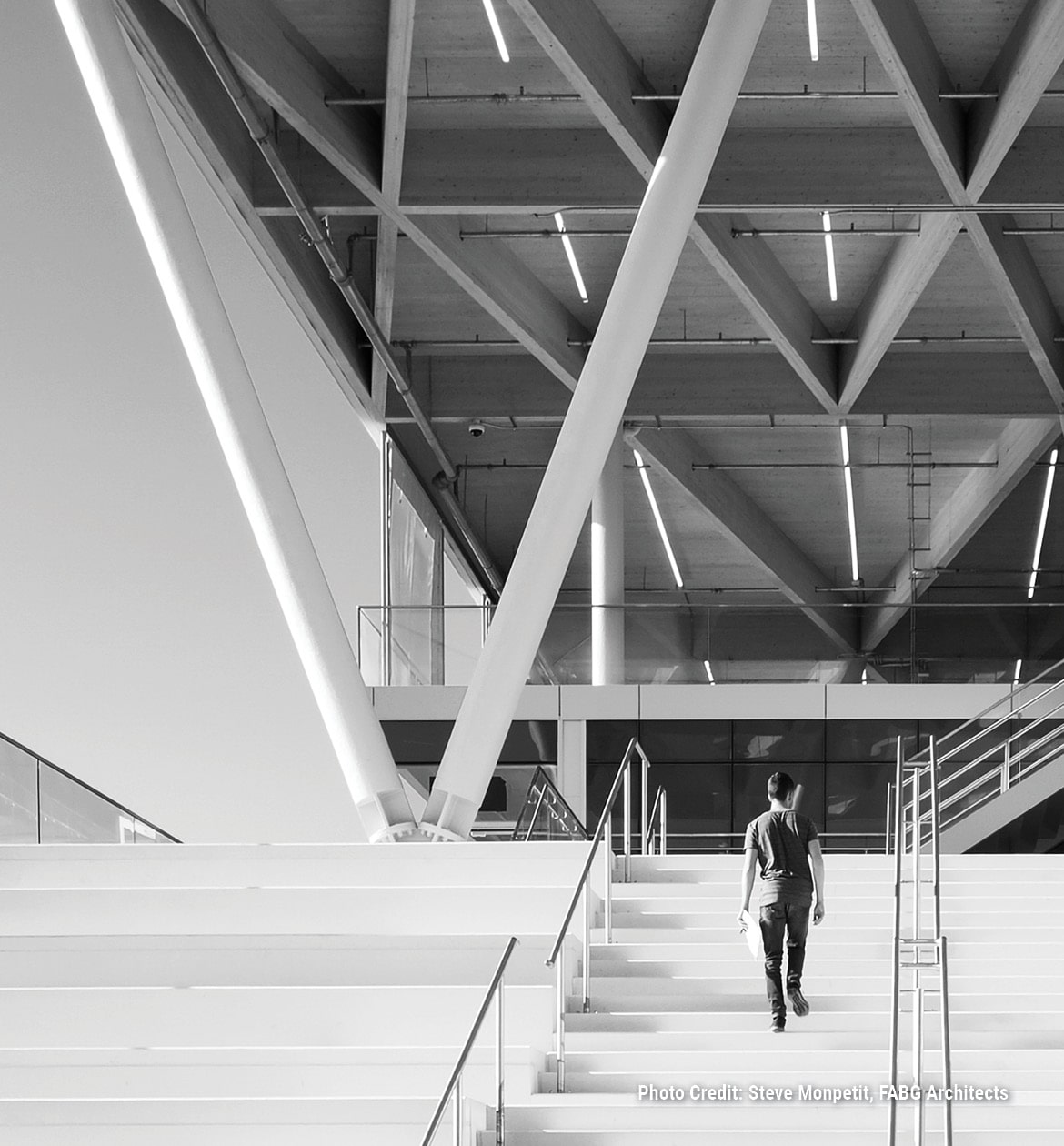
Register for a Technical Learning Session
Sign up for MTC Newsletter and keep up to date with all our progress.