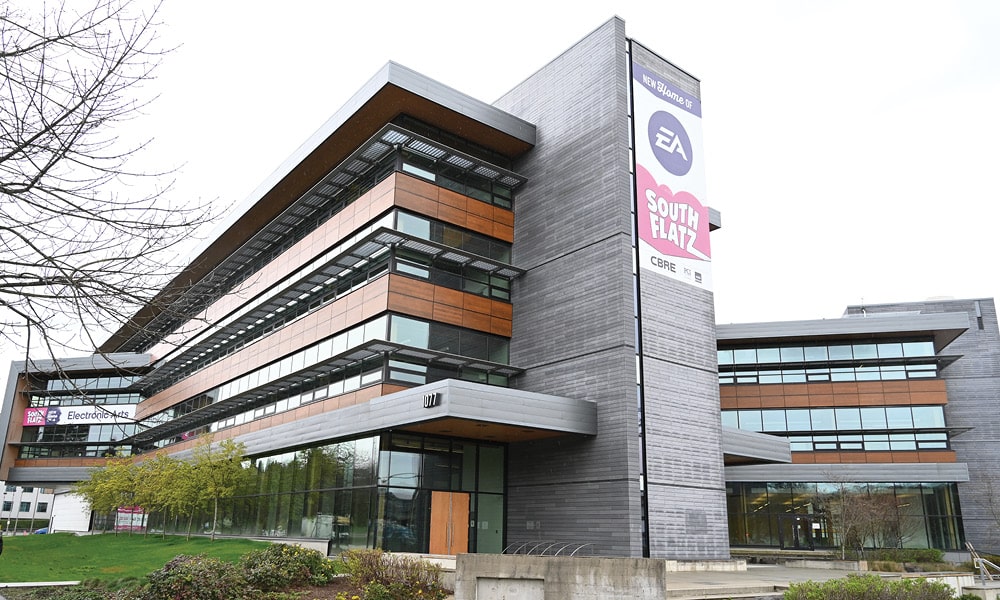
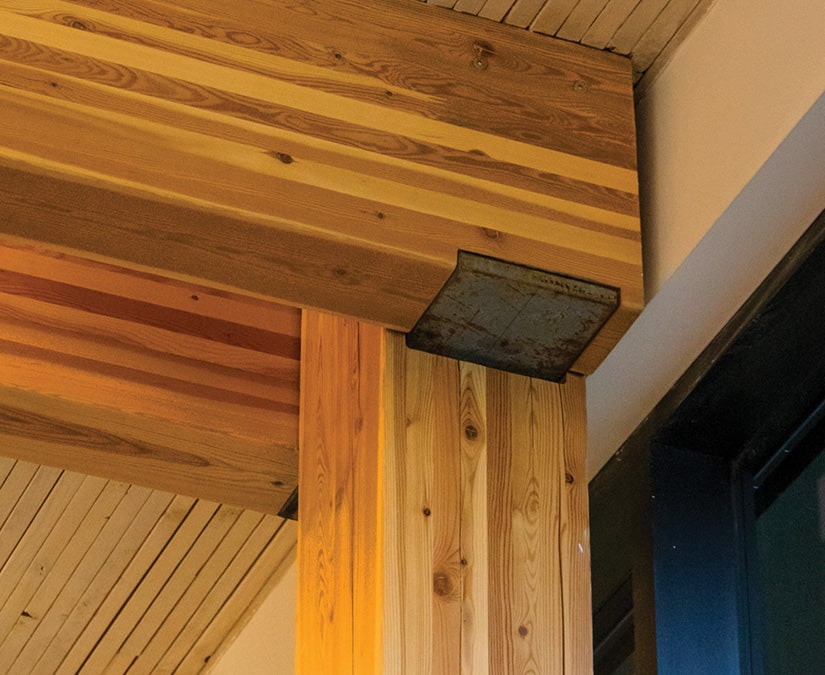
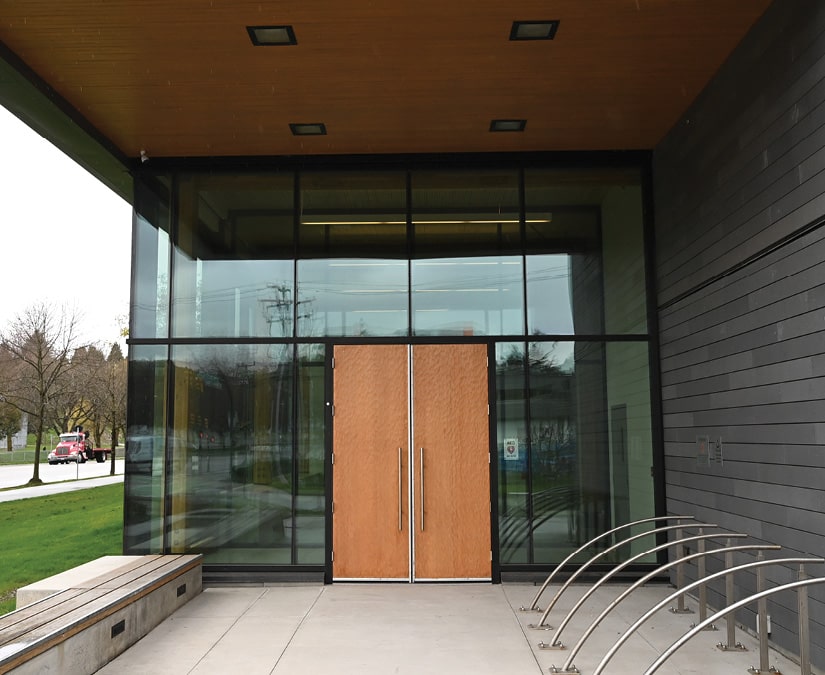
Major video game developer Electronic Arts (EA) recently acquired the former MEC (Mountain Equipment Company) headquarters in Vancouver, which acts as a beacon for ecological large-scale mass timber developments since 2015. The acquisition of the four-storey complex serves as an extension to Electronic Art’s Burnaby campus, the development center for several of EA’s largest franchises, including EA SPORTS FIFA, NHL, and Need for Speed. The LEED Platinum-certified 112,000 SqFt building will provide EA employees with one of the greenest, most sustainable, and energy-efficient workspaces in British Columbia.
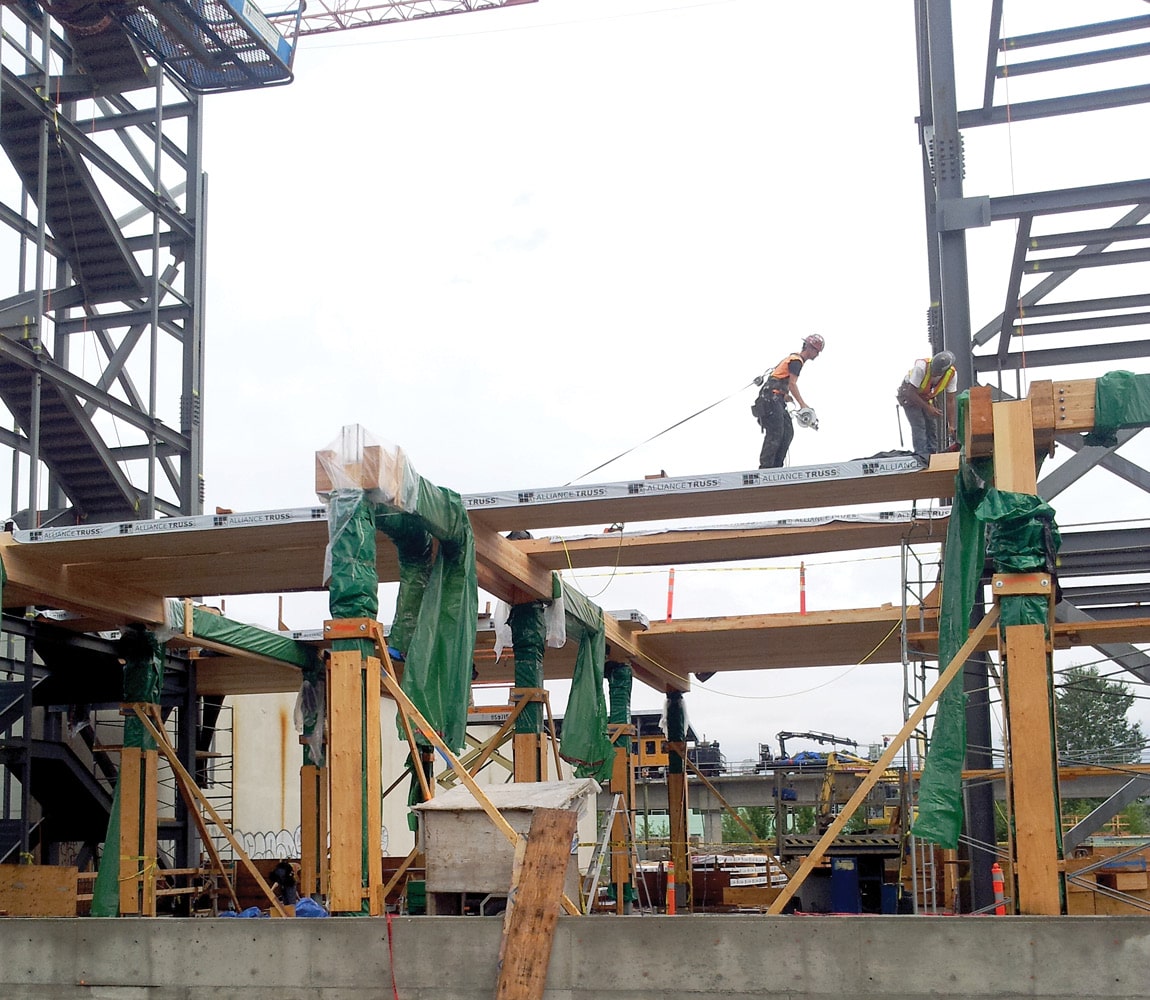
The hybrid construction combines three steel seismic cores with the benefits of mass timber for the four-storey primary structure, promoting the carbon-sequestering capabilities of wood. Driven by the ecological ambitions of the project’s architects and engineers, the glulam post-to-beam system was custom designed for the two 18 m wide main bays of the building. Each structure consists of three equal 6 m sub bays, caused by four lines of glulam columns, which are linked by three sets of paired glulam beams. MTC Solutions ASSY VG Countersunk screws and the related calculations contributed to the efficient double beam configuration, which creates an aesthetically visible beam structure and increases the buildings stiffness by reduced deflection.
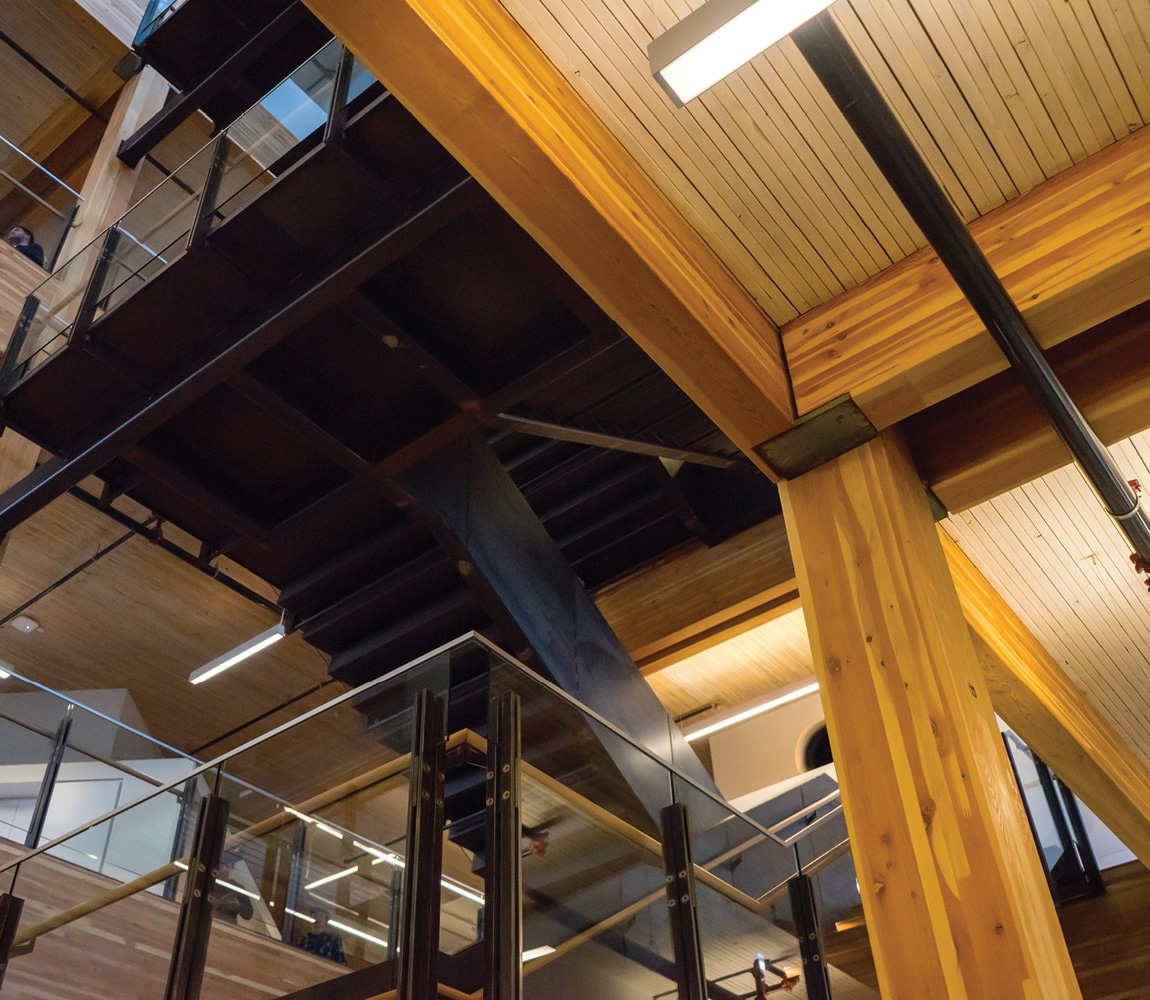
Combined with 12 m long and 1.2 m wide prefabricated NLT (Nail Laminated Timber) panels, spanning over two sub-bays of the building, the construction is additionally stiffened and exposes the wood ceiling as an ecological statement. The NLT panels (Douglas Fir 2×8 and 2×10 lumber) are attached to the braced steel frames that support lateral resistance to the structure and MTC Solutions supplied tested and proven fasteners (like the ASSY VG 10 mm x 400 mm) for the NLT panel to beam connection.
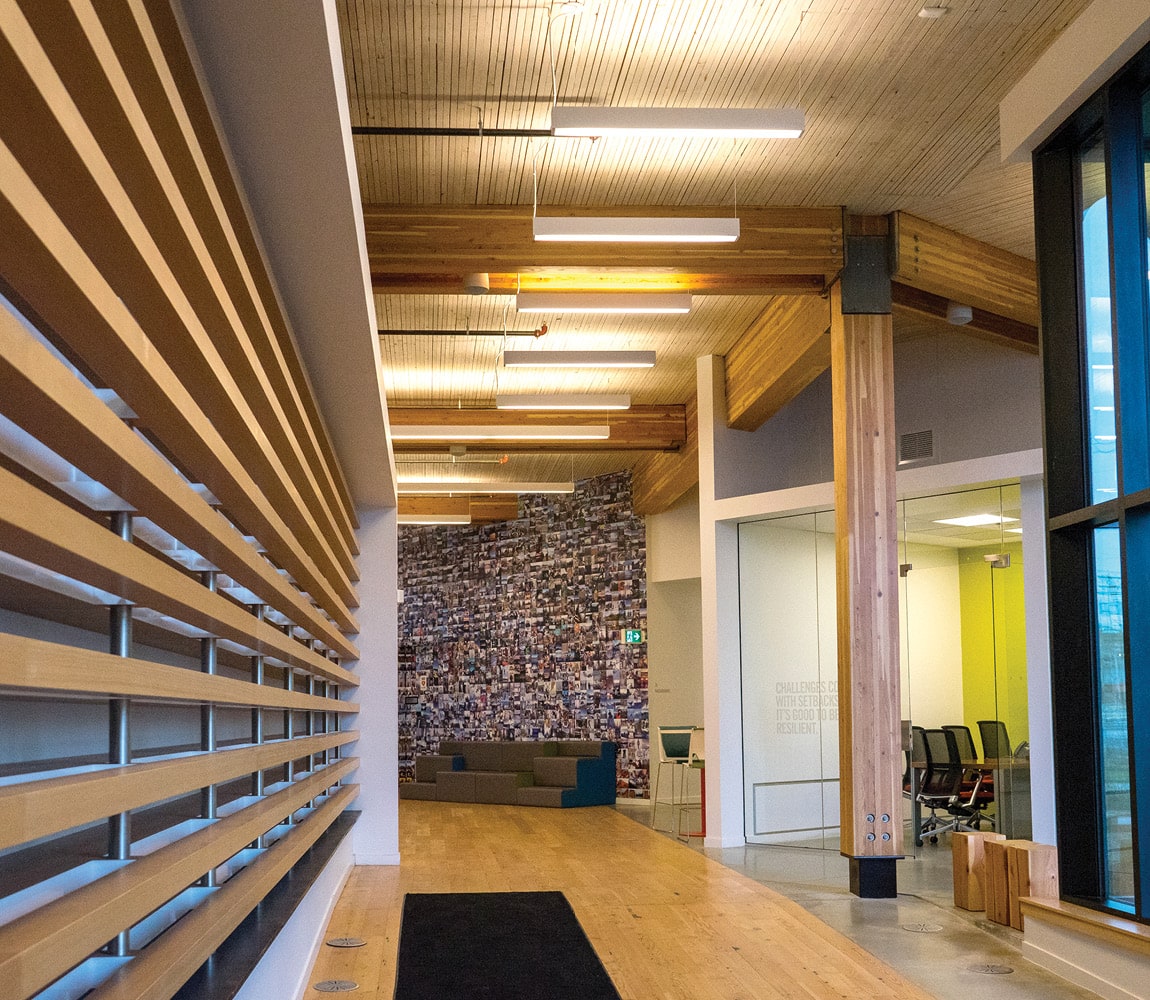
In addition to the organic material utilization, construction was 70% more energy efficient than a conventional office building, reducing its environmental footprint with rainwater capture (stored and reused in the gardens), underground geo-thermal wells, an intensive green roof, and sunlight monitors to automatically lower and raise blinds. Learn about the technical environmental innovations in detail from Woodworks’ case study. EA Vancouver’s move into a multi-storey timber building demonstrates a new level of confidence in the mass timber industry that reconciles economy of scale and ecological impact.
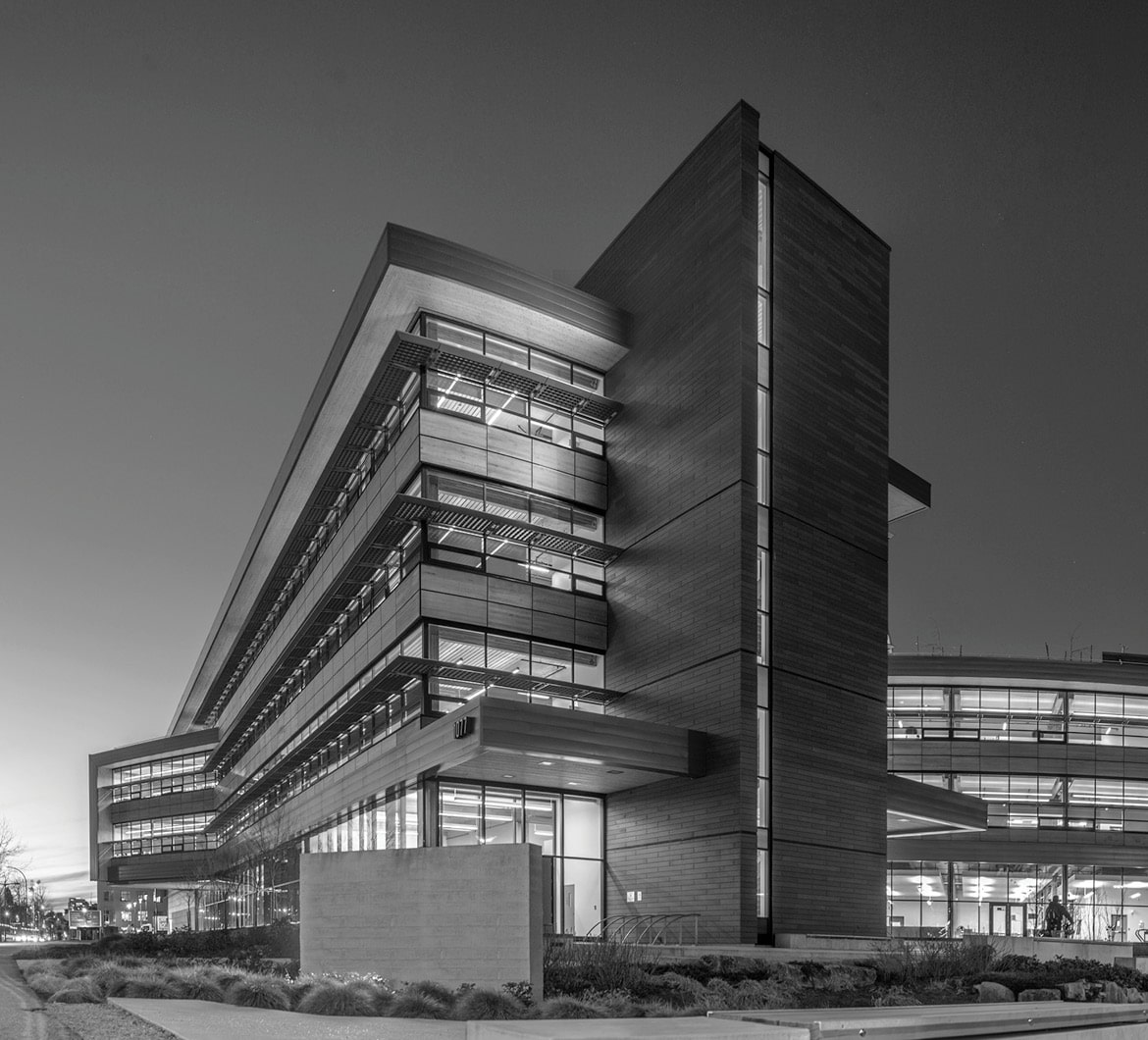
Register for a Technical Learning Session
Sign up for MTC Newsletter and keep up to date with all our progress.