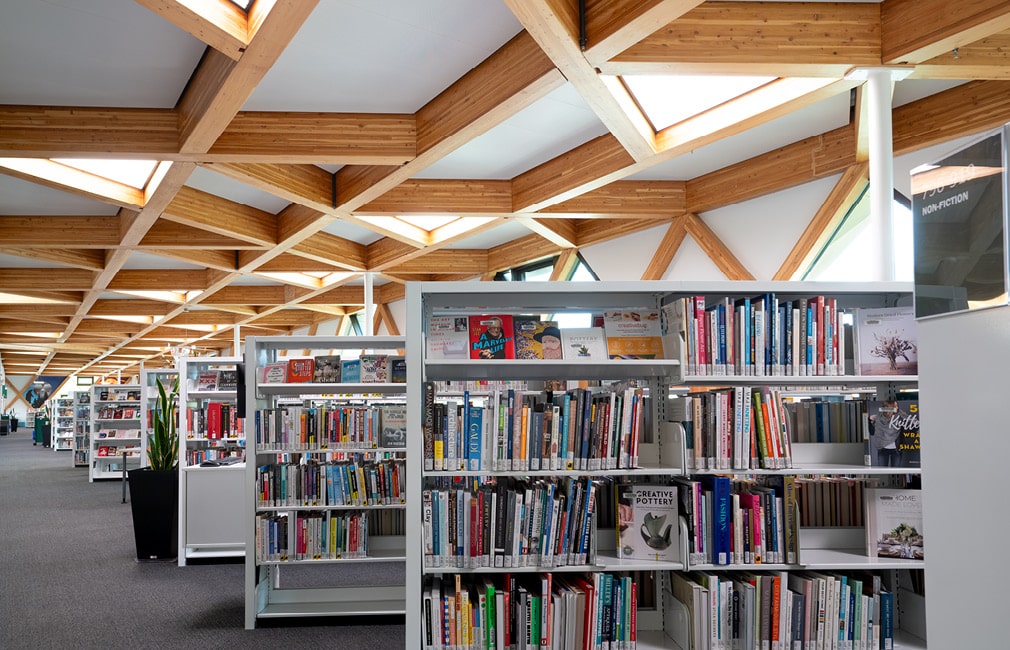
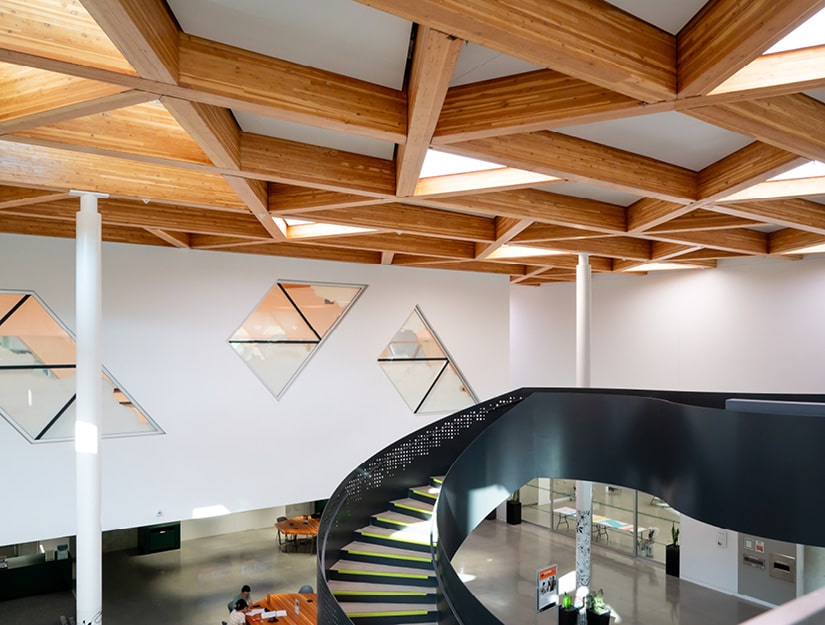
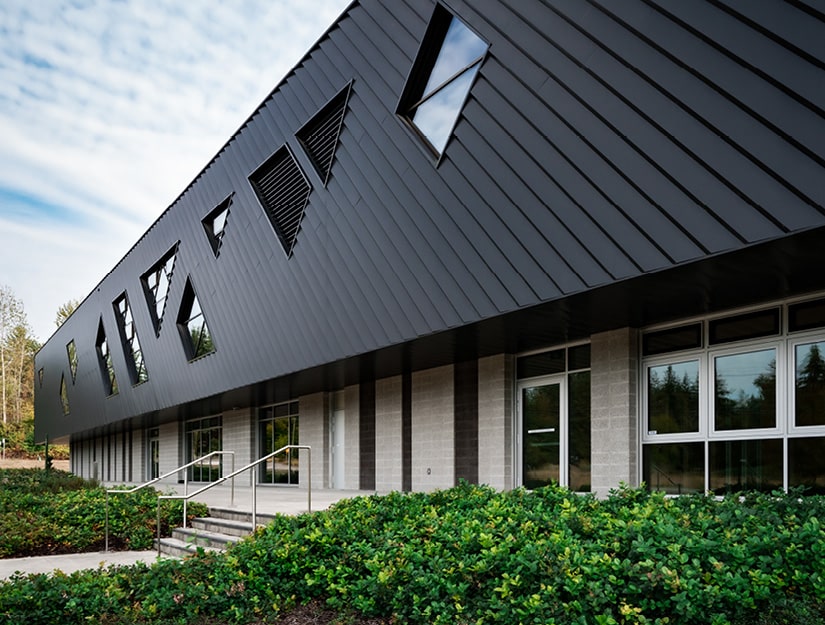
Surrounded by parkland and within walking distance to two secondary schools, this multi-purpose community centre combines four aspects of the City of Surrey’s community service amenities (Arts, Library, Parks, and Recreation) into a sustainable hybrid structure that combines concrete, steel, and mass timber material. The Clayton Community Centre’s heavy timber structure is designed with a series of large-scale, interlocking, modular pinwheel units that create a two-way wood structure spanning along the building’s main spaces.
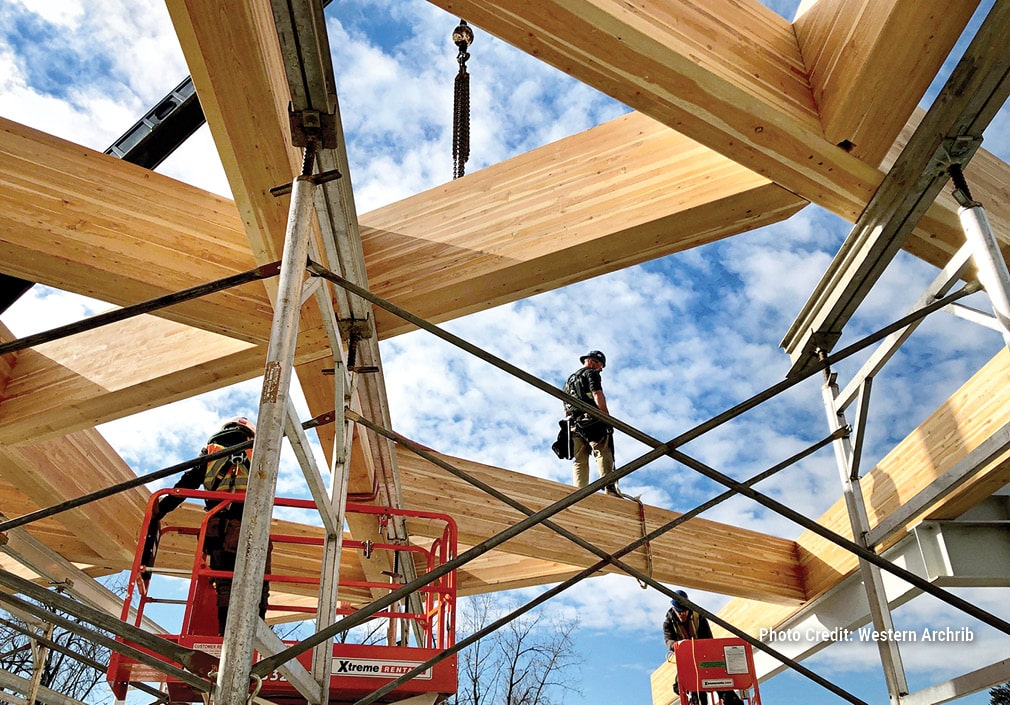
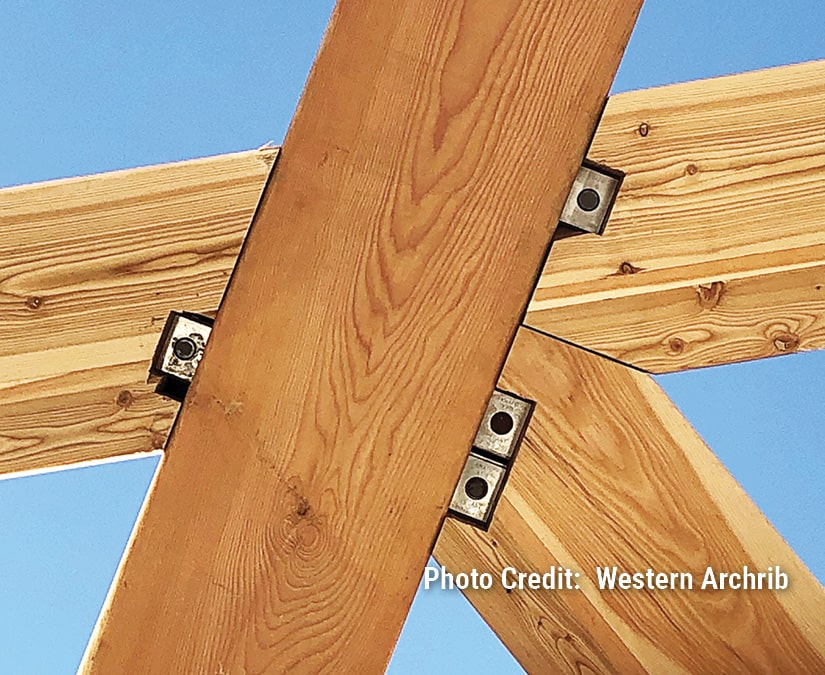
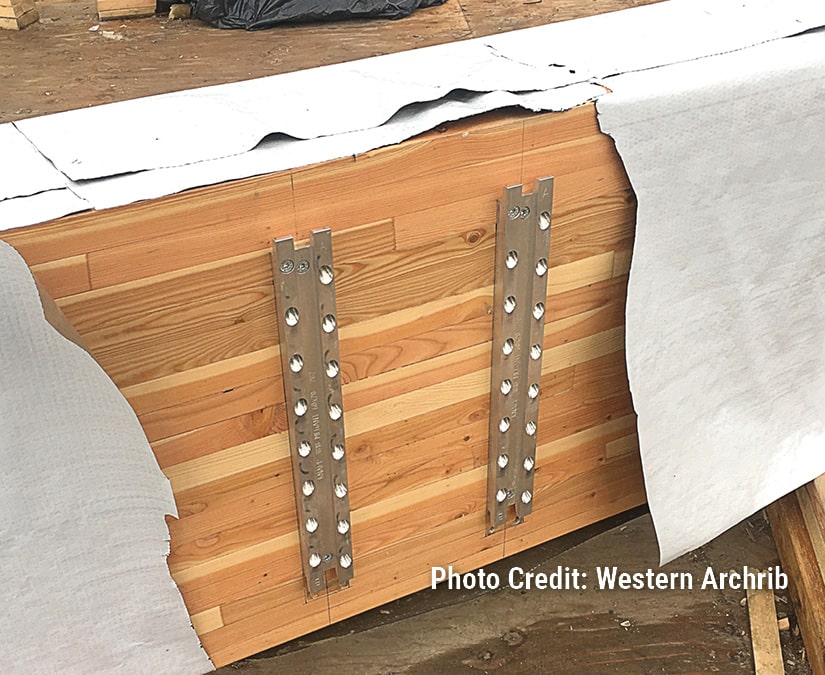
These interlocking mass timber members create a unique tree canopy-like interior, highlighting the impressive balance between the traditional Zollinger roof system and modern massive timber solutions. The classic Zollinger roof was driven by the idea to enable large roof spans with short timber planks and encourages thoughtful resource management. This traditional design strategy has great potential when facing modern sustainable building challenges, as demonstrated on this urban stage in Clayton’s Community Centre. The pre-engineered MEGANT beam hangers from MTC Solutions enabled designers to implement the strategy in a contemporary solution and allowed for architecturally appealing, fully concealed connections, while meeting the fire resistance demands for high-performance timber structures.
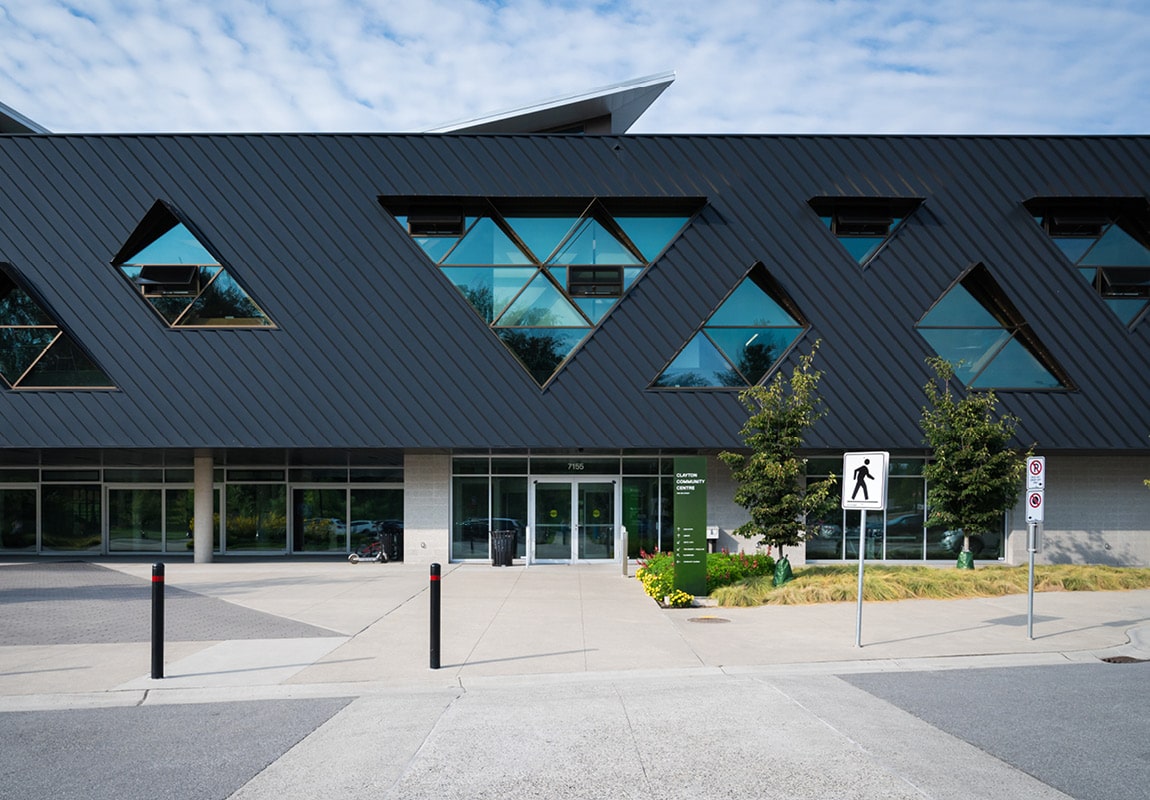
Along with its mass timber structure, the Clayton Community Centre serves as a strong example of environmental sustainability with its Passive House Certification. The building’s exterior insulation is superimposed on the Glulam structure, creating a Passive House thermal envelope, while the addition of a passive ventilation system combined with strategic solar shading brings the required cooling loads within Passive House requirements. Like its beautiful interlocking mass timber structure, the Clayton Community Centre brings its community together in a sustainable system for all generations.
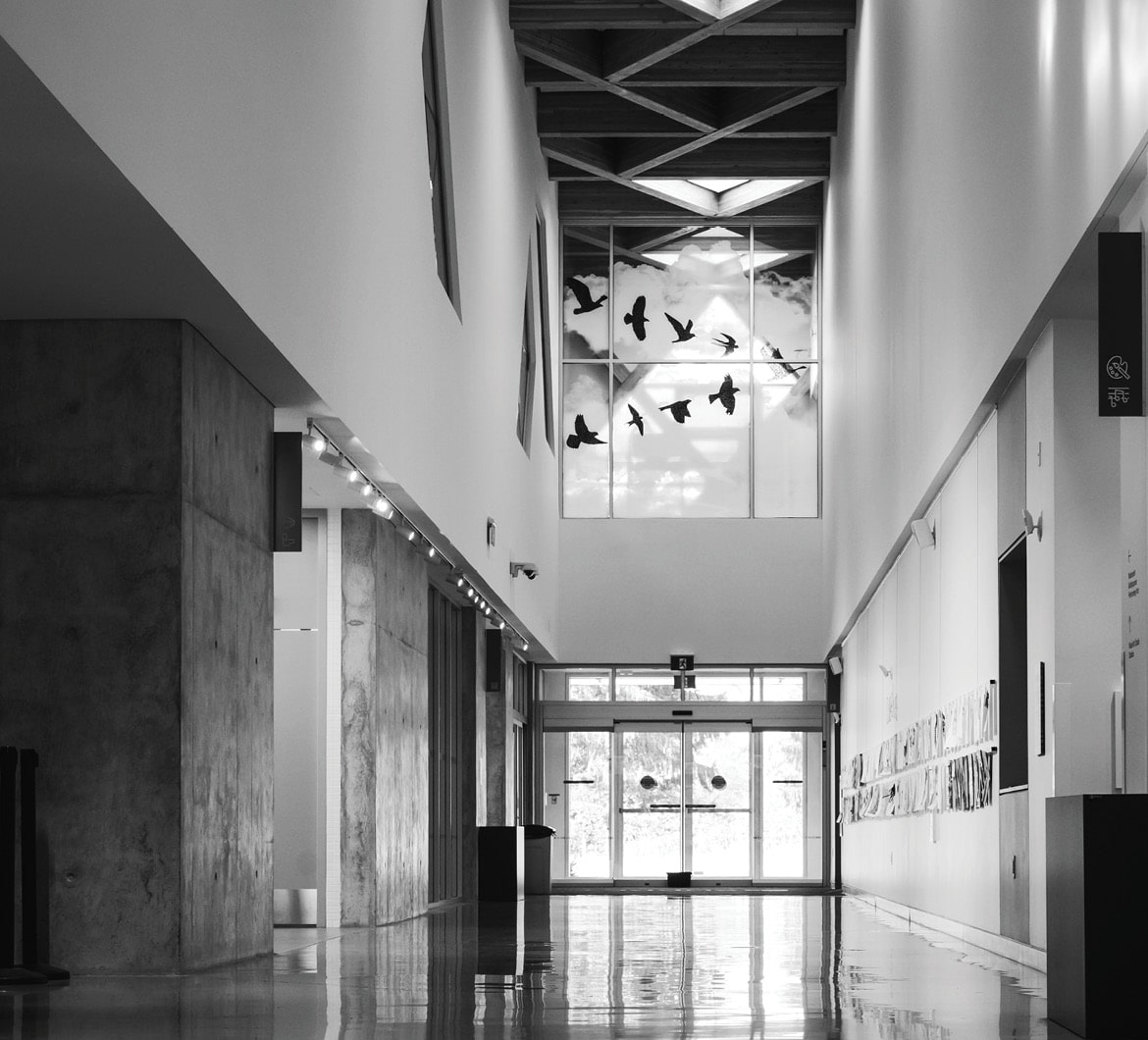
Register for a Technical Learning Session
Sign up for MTC Newsletter and keep up to date with all our progress.