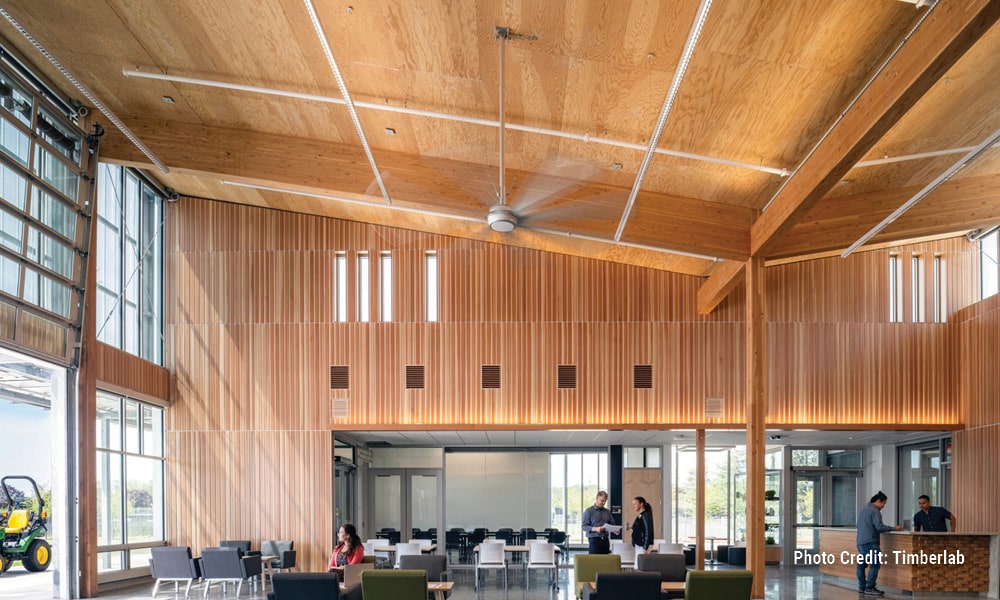
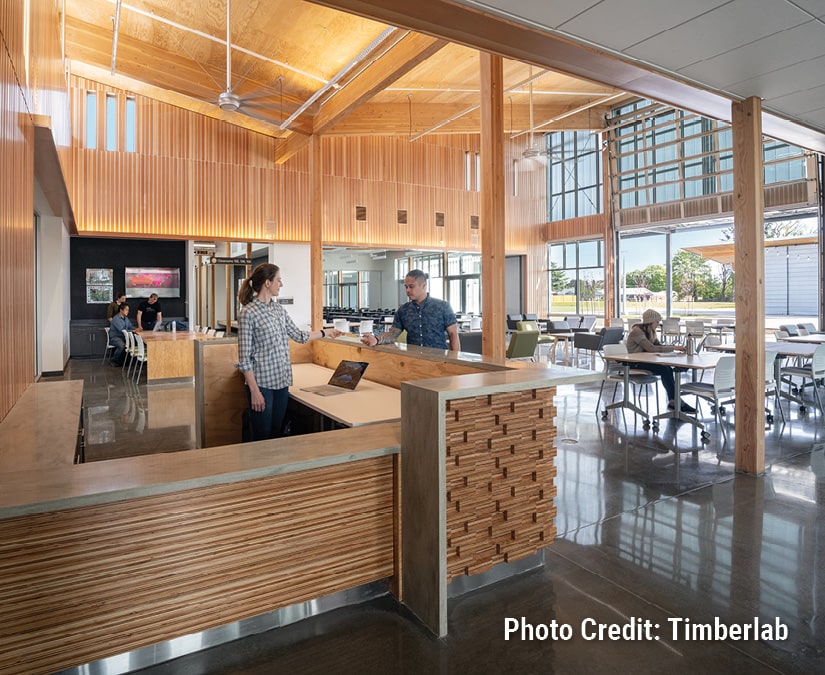
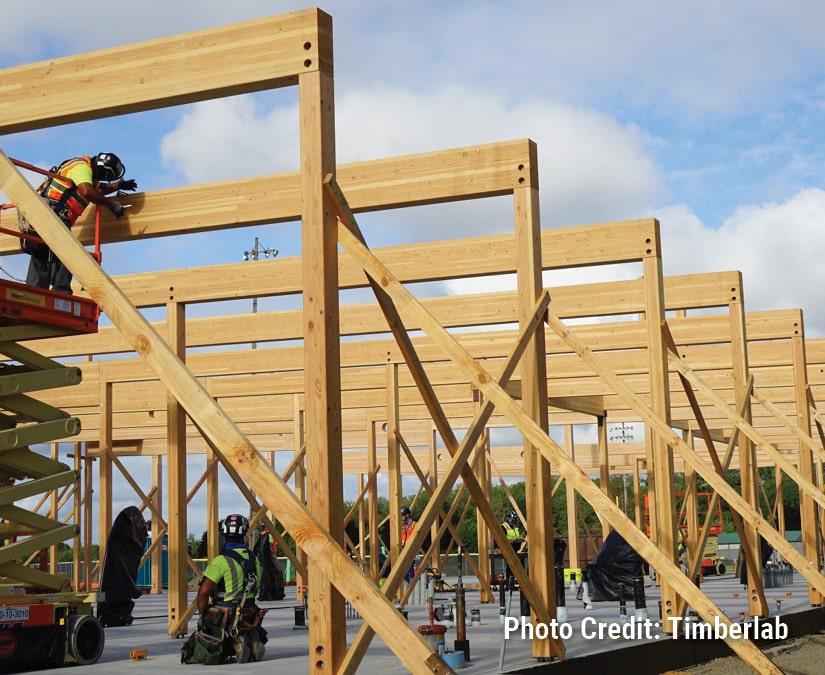
The New Chemeketa Agriculture Complex project is comprised of three unique academic buildings. It is surrounded by multiple agricultural gardens and outdoor areas serving various academic and research activities. The principal academic building features functional learning spaces, while adjacent to it stands a flexible learning and research classroom built with steel columns & a roof truss structure.
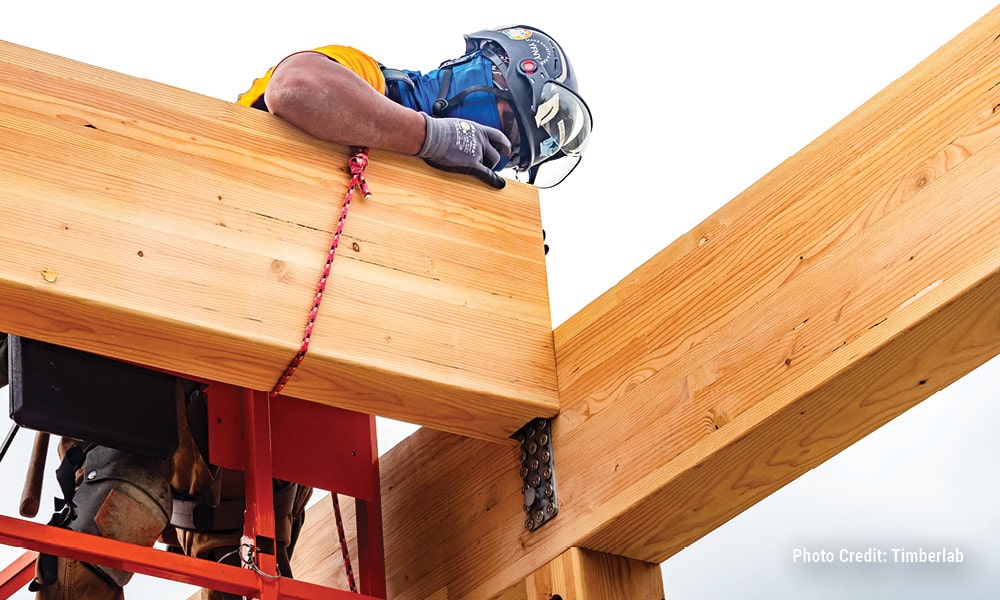
The LEED Silver-equivalent building is constructed entirely of locally produced Glulam columns and beams, with an exposed Mass Plywood Panel (MPP) ceiling. The Pavilion will offer a 3,000-square-foot open-air classroom space and gathering area. This building features a combination of Glulam and steel columns, Glulam beams, and an exposed butterfly roof made out of MPP, magnifying the building appearance.
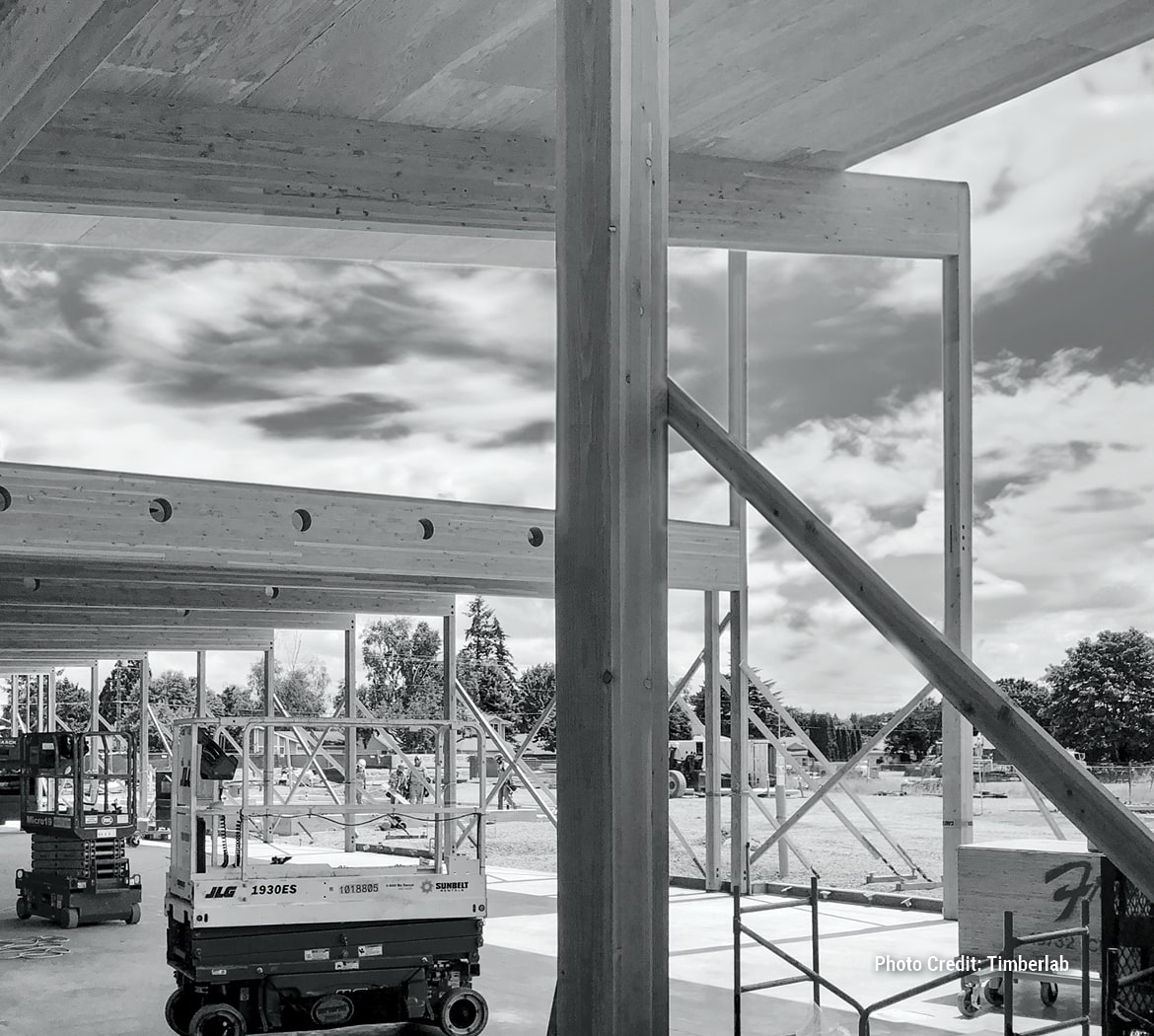
Register for a Technical Learning Session
Sign up for MTC Newsletter and keep up to date with all our progress.