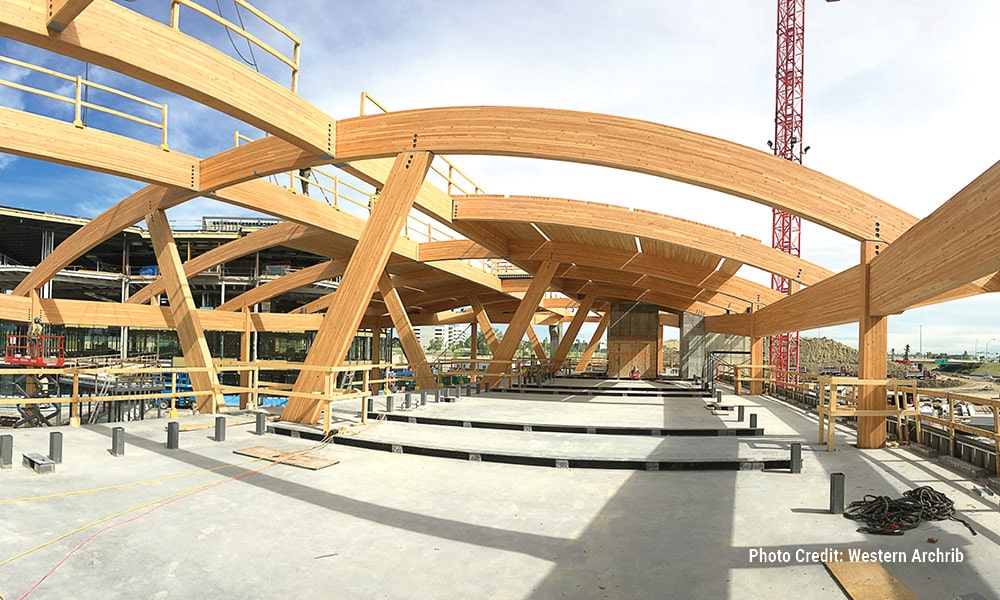
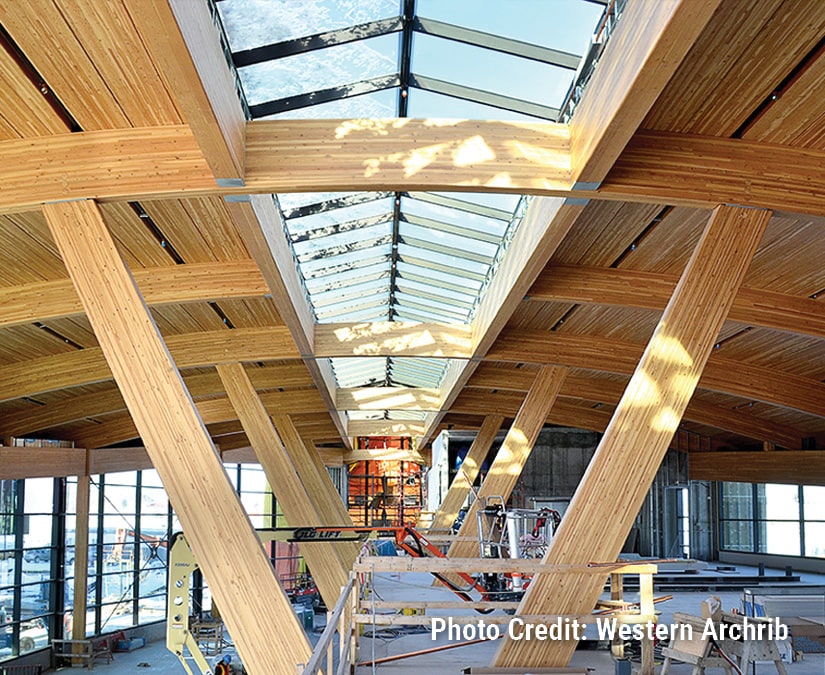
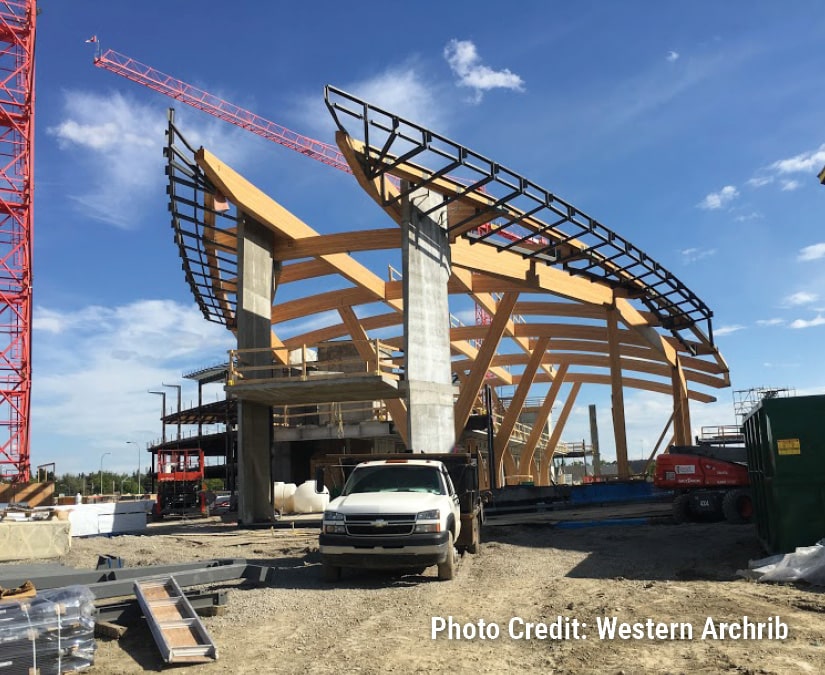
To accompany the construction of their new headquarters in Calgary, the ATCO company decided to build the ATCO Commons, a multipurpose and iconic leaf-shaped facility, in the middle of their two four-story office structures. Accessible to the members of the firm and to the community, this leaf-shaped mass timber building serves as a foyer, living room, dining room and kitchen to the campus.
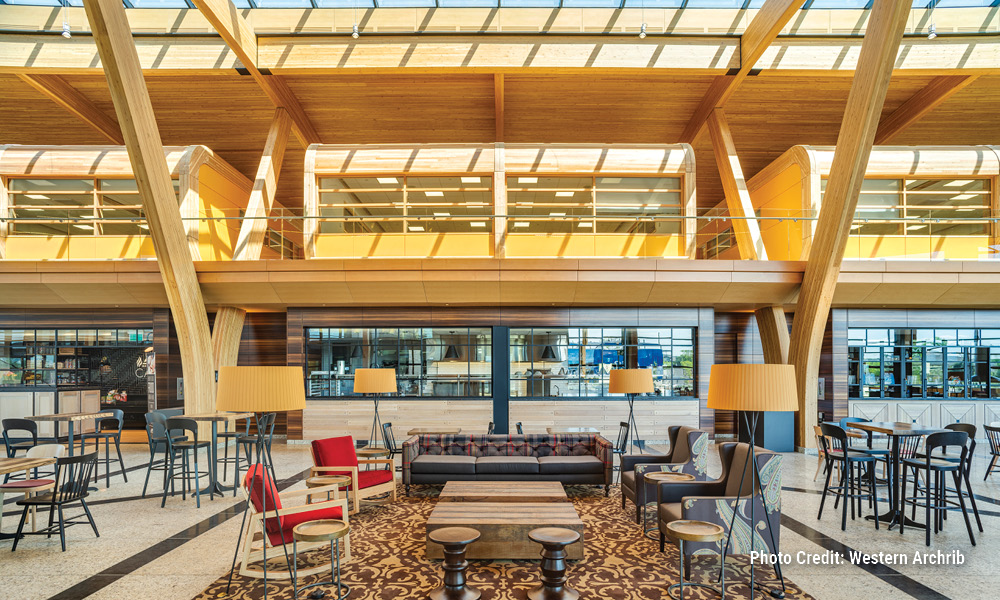
This project used about 522 cubic meters of engineered wood products that are glue-laminated timber columns and beams with cross-laminated timber (CLT) panels that figure prominently in the ceiling of the building. This cubic meter’s metric corresponds to around 1 minute of wood growth in the U.S. and the Canadian forests. The ATCO Commons is a LEED-NC (New Construction) gold certified building and stores approximately 458 metric tons of CO₂ within its mass timber structure, reducing greenhouse gas emissions by 177 metric tons of CO₂ per year. This is equivalent to 134 cars off the road for one year.
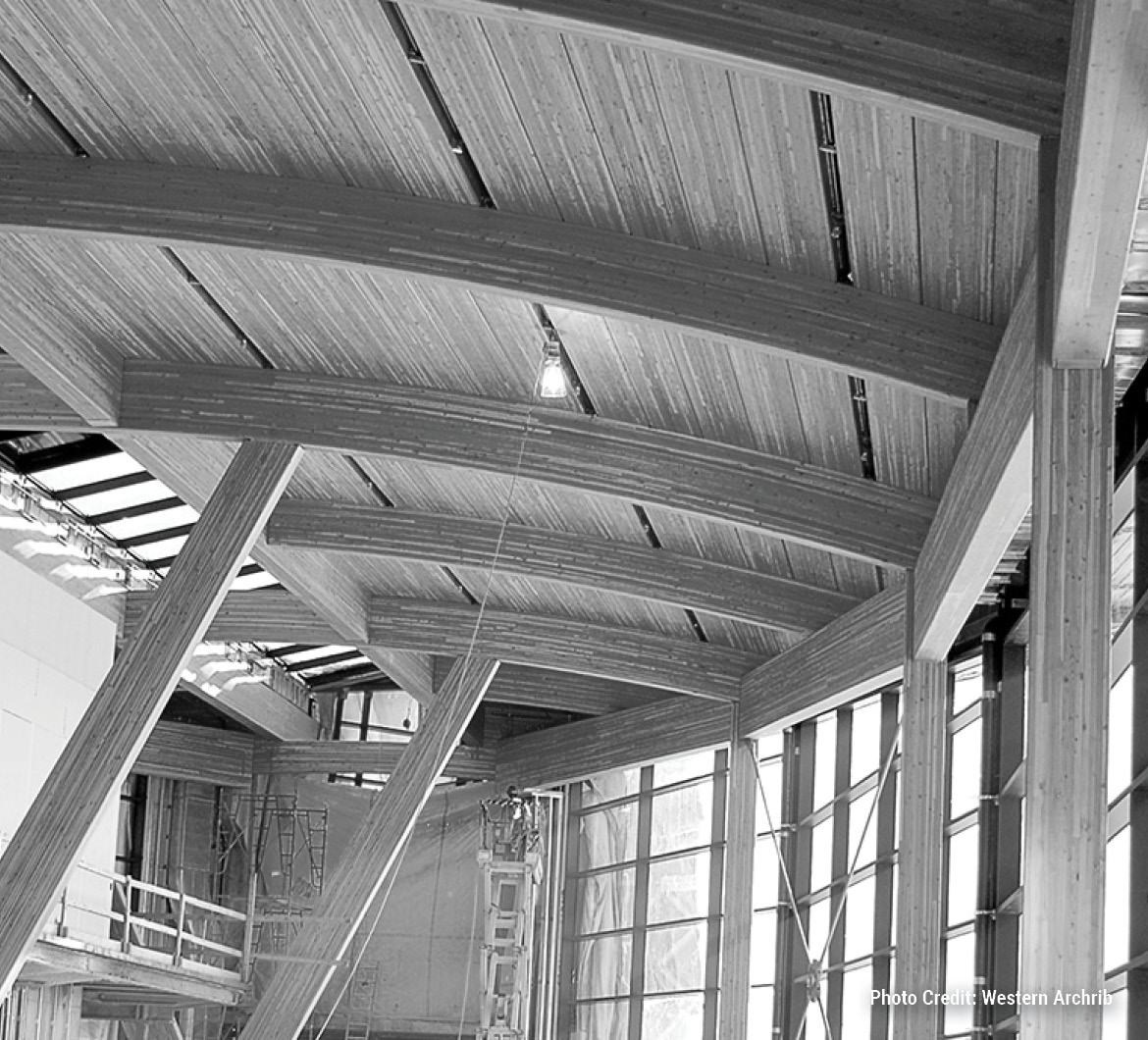
Register for a Technical Learning Session
Sign up for MTC Newsletter and keep up to date with all our progress.