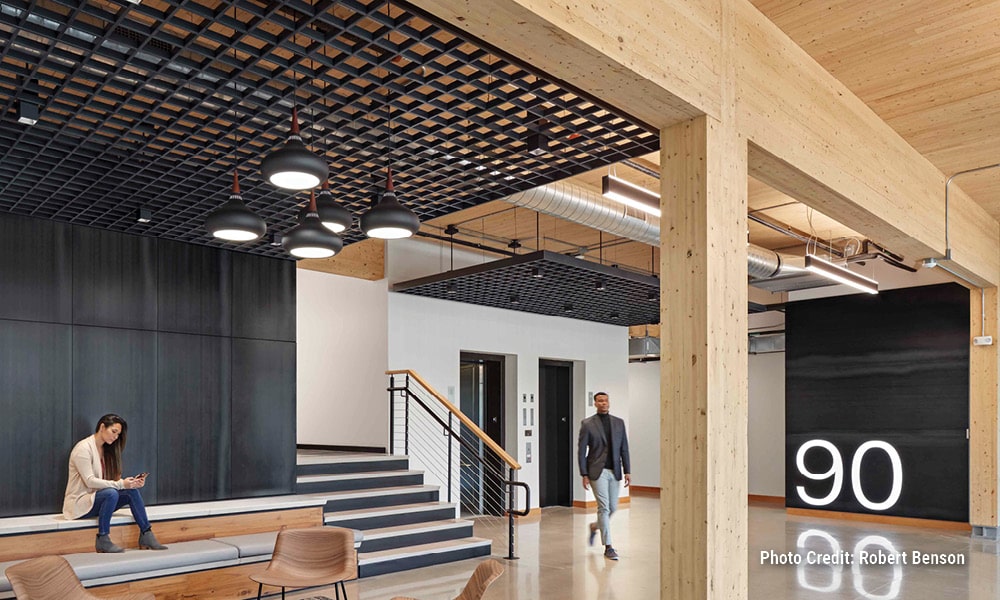
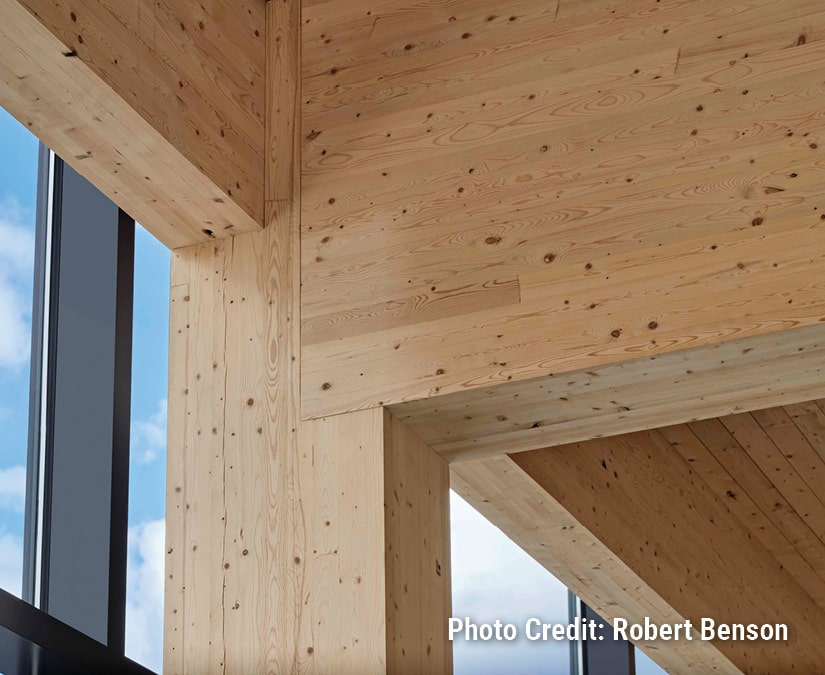
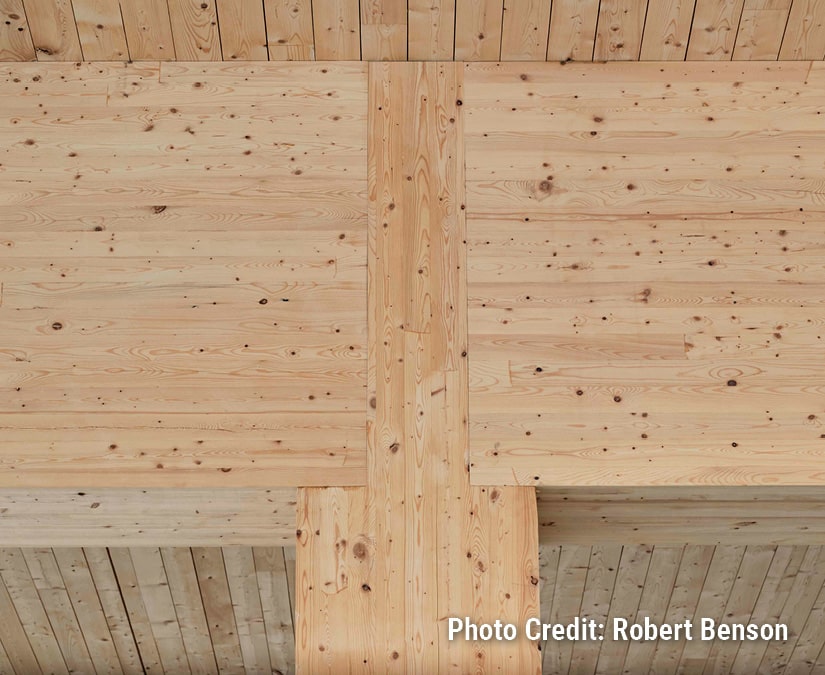
Mass Timber was “the clear construction method of choice”, for 90 Arboretum Drive according to Farley White. The Boston-based owner of commercial real estates requested a large-scale wood building that combines noteworthy ecological standards, cost competitive design, and highly aesthetic values for the new office spaces at Pease International Tradeport in Newington (New Hampshire). Boston’s SGA Architects answered the call by designing a three story-building using CLT (Cross Laminated Timber) slabs and a supportive Glulam post & beam structure. The 72,000 square feet timber construction (completed 2020) emits approx. 30% fewer carbon dioxide emissions than traditional steel or concrete construction, containing 1,800 cubic meters of timber which stores the equivalent of 1586 tons of carbon dioxide.
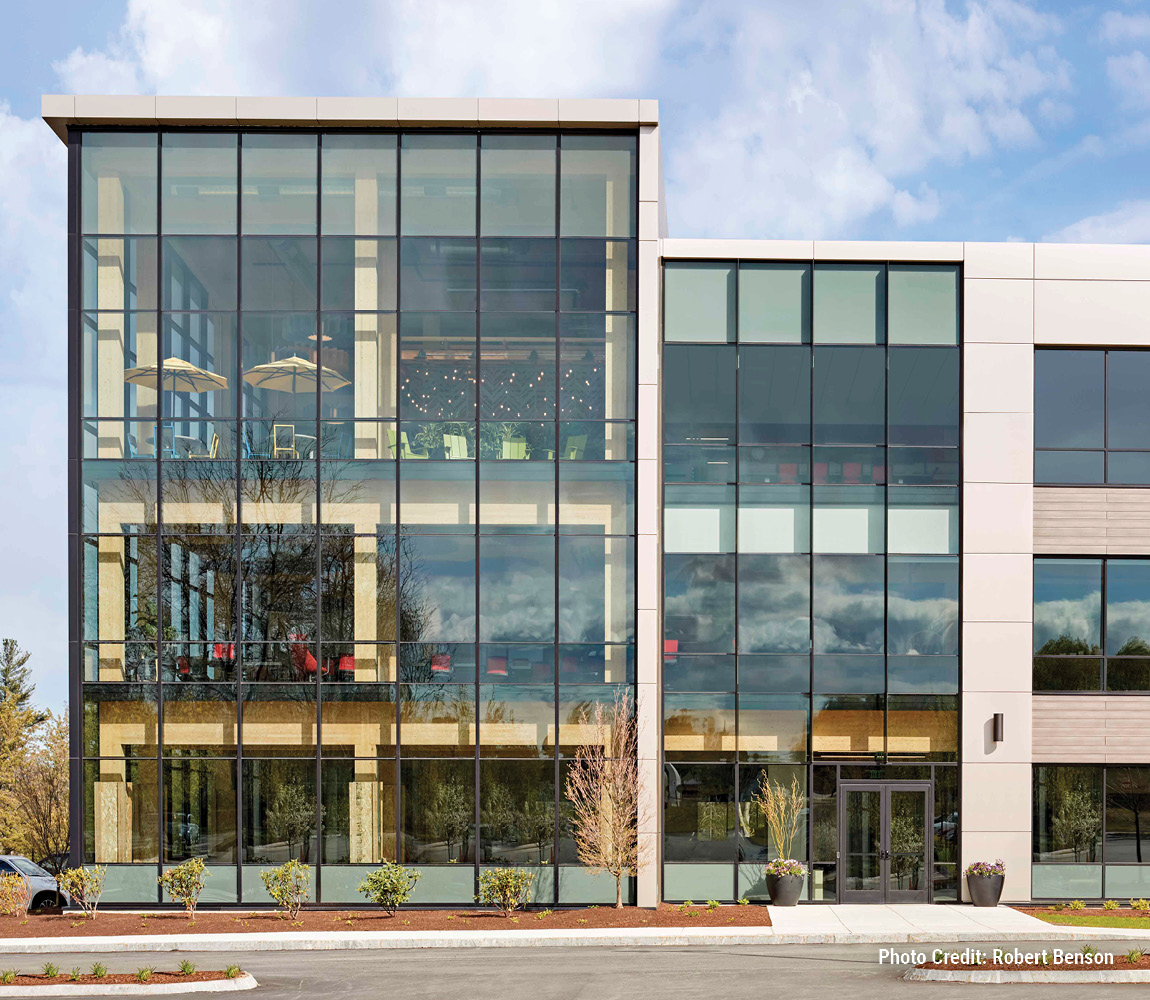
The building’s modern mass timber technical advancements are visibly exposed, with a fully glazed corner facade and 9’-6” high floor-to-ceiling windows accompanied with translucent curtain walls, providing abundant natural light for the office spaces. The 14 to 22 feet ceiling heights underlines the upward reaching Glulam structure and highlights the visible CLT ceiling, which is covered with a layer of polished concrete on top of flooring to improve acoustic performance, providing an appealing industrial contrast. All storey levels are supported by a Glulam framing structure, showcasing mass timber’s superior efficiencies with prefabrication and fast on-site installation. The rhythmic pattern of cut outs in the beams accommodate the sprinkler lines, ducts, wiring, and lighting; this provides tenants with valuable interior design flexibility for their various office requirements, while focusing on sustainable stewardship forests products.
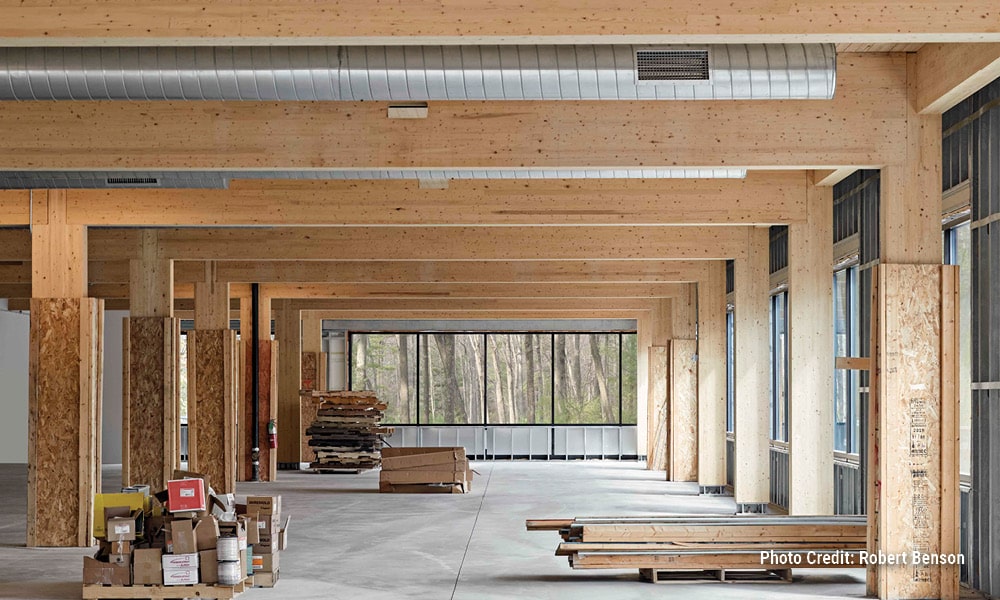
Finally, an ecofriendly Variable Refrigerant Volume (VRF) system shifts high or cool temperature around the building to where it is required, reducing the building’s overall energy consumption. Individuals working at 90 Arboretum can comfortably enjoy the environment, enveloped by a forward-thinking mass timber design.
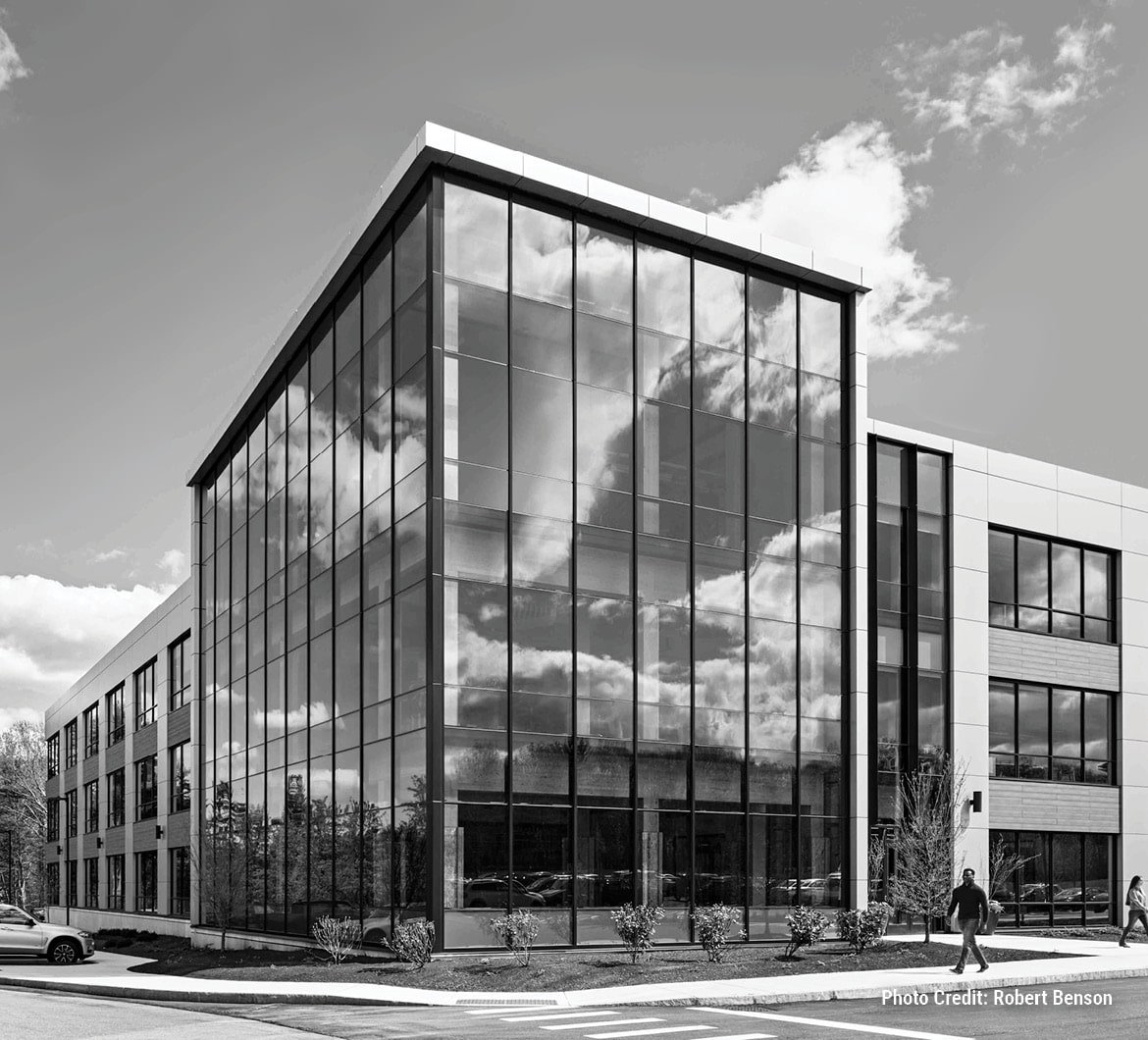
Register for a Technical Learning Session
Sign up for MTC Newsletter and keep up to date with all our progress.