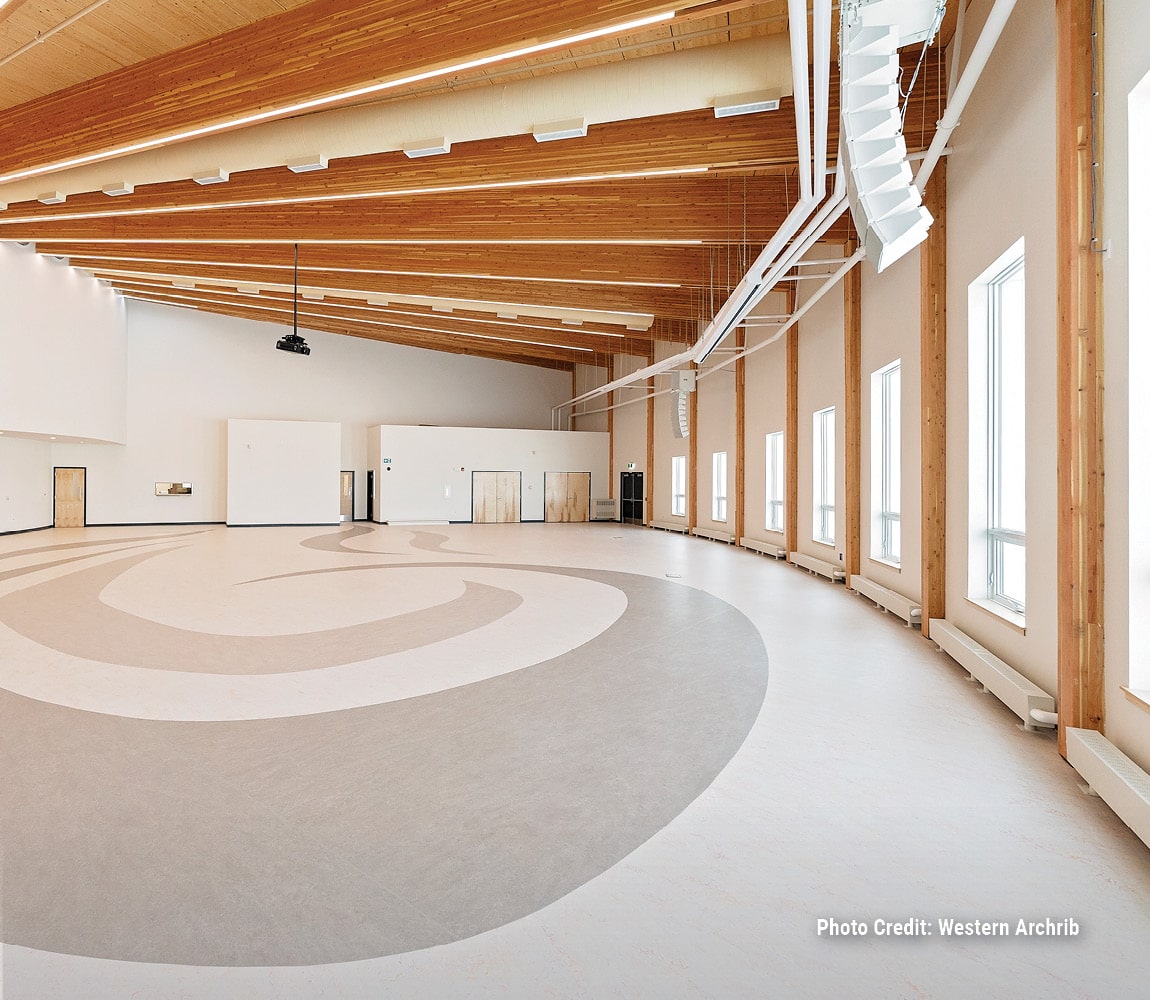
Completed in 2021, the Peepeekisis Cree Nation Community Hub is a new beacon of cultural pride and community nestled in the heart of Treaty Four Territory in Balcarres, Saskatchewan. Designed by the visionary team at Reimagine Architects, supported by Fast + Epp’s structural expertise, brought to life with Western Archrib’s glulam beams and panels, and connected with MTC structural fasteners, this mass timber building is not just a physical space but a symbol of growth, integration, and well-being for the entire community.
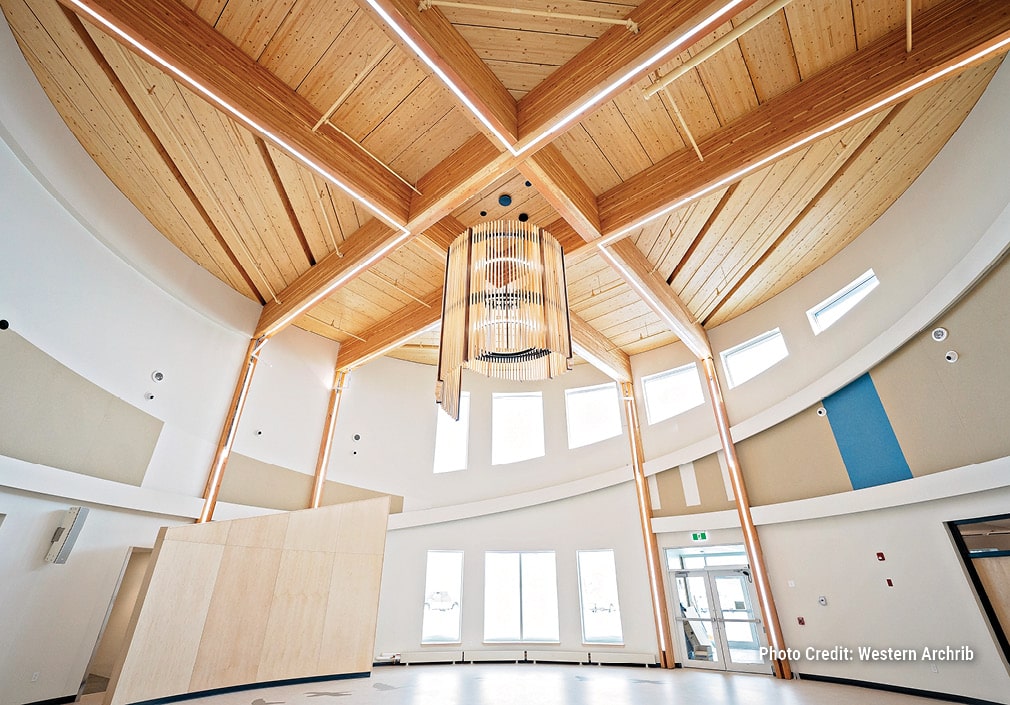
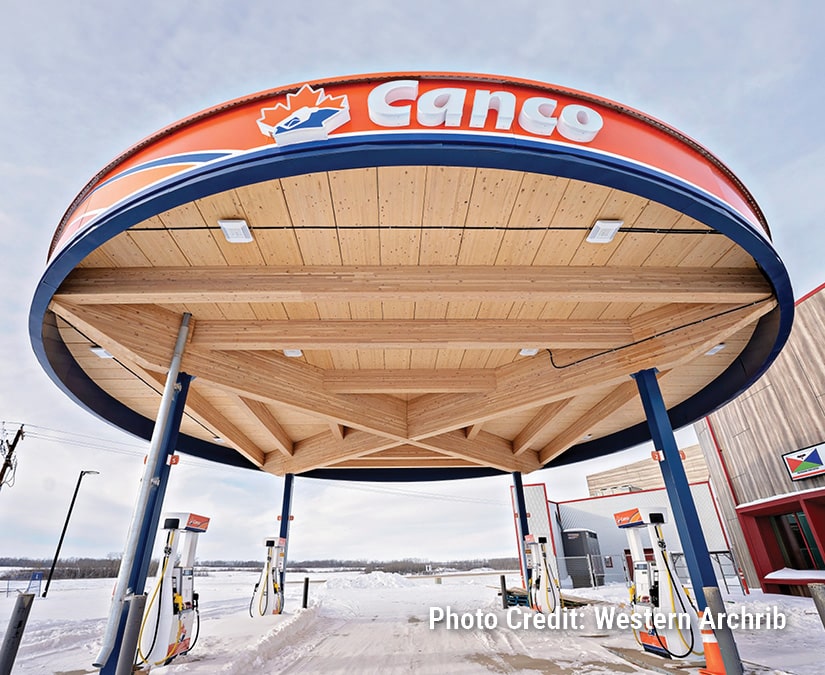
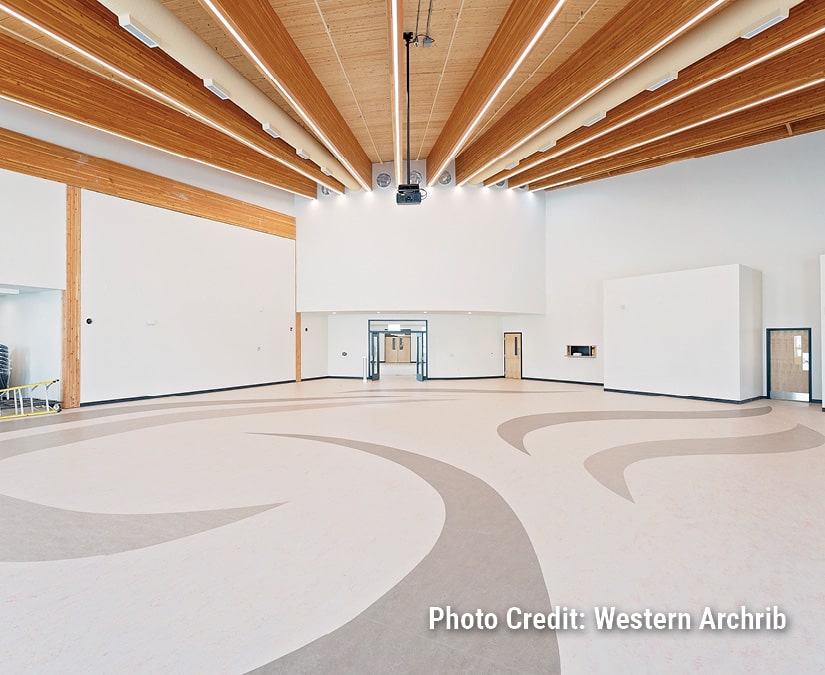
Drawing inspiration from local cultural symbols like the Pow-wow Circle and the Medicine Wheel, the hub features a circular design that is divided into four quadrants, each denoted by one of the four colours of the Peepeekisis flag. This interconnected and versatile space houses numerous facilities, including a 400-seat community hall for major events, a daycare centre, a commercial kitchen, a gas station and retail outlet, a council chamber, and a cultural atrium for community gatherings.
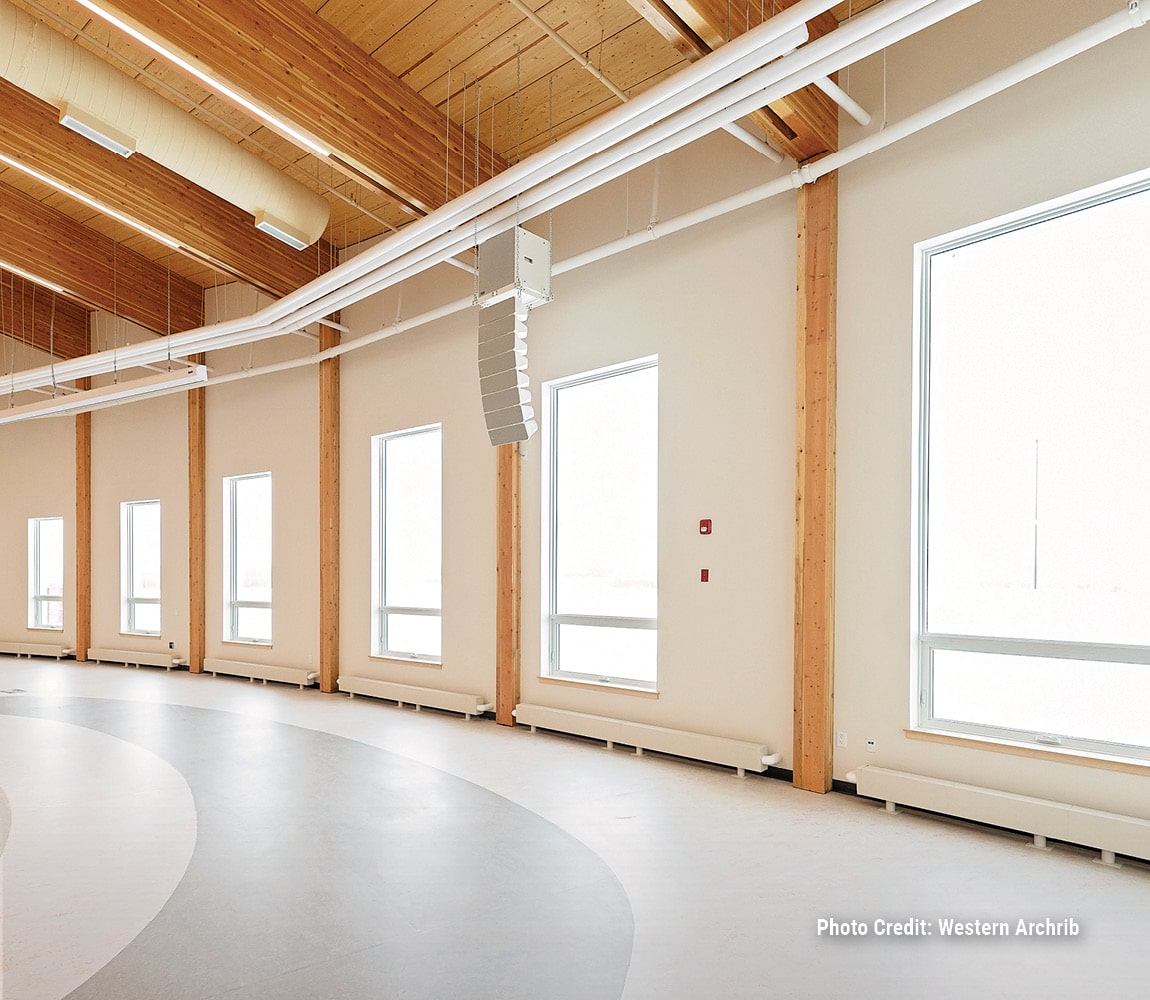
Mass timber was chosen to accommodate the complex geometries of the circular design, as well as provide aesthetic and environmental benefits. Exposed Douglas Fir glulam beams support Spruce Pine GLT floor and roof panels, while varying wall heights along the circular layout evoke the contours of a tipi. The thoughtful craftsmanship and use of sustainable materials celebrates the rich heritage of the Cree Nation and ensures that it will provide for future generations of the community.
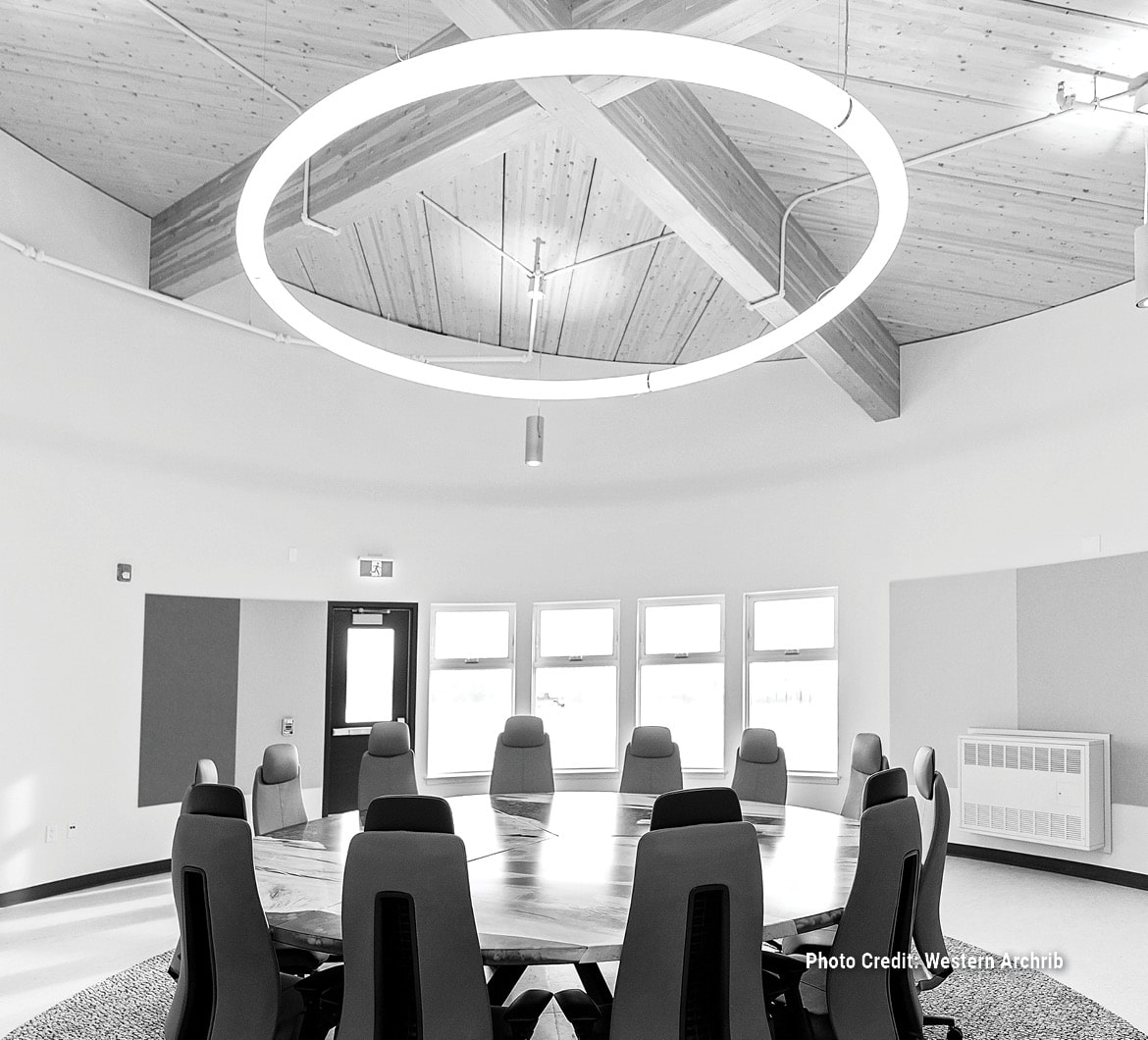
Register for a Technical Learning Session
Sign up for MTC Newsletter and keep up to date with all our progress.