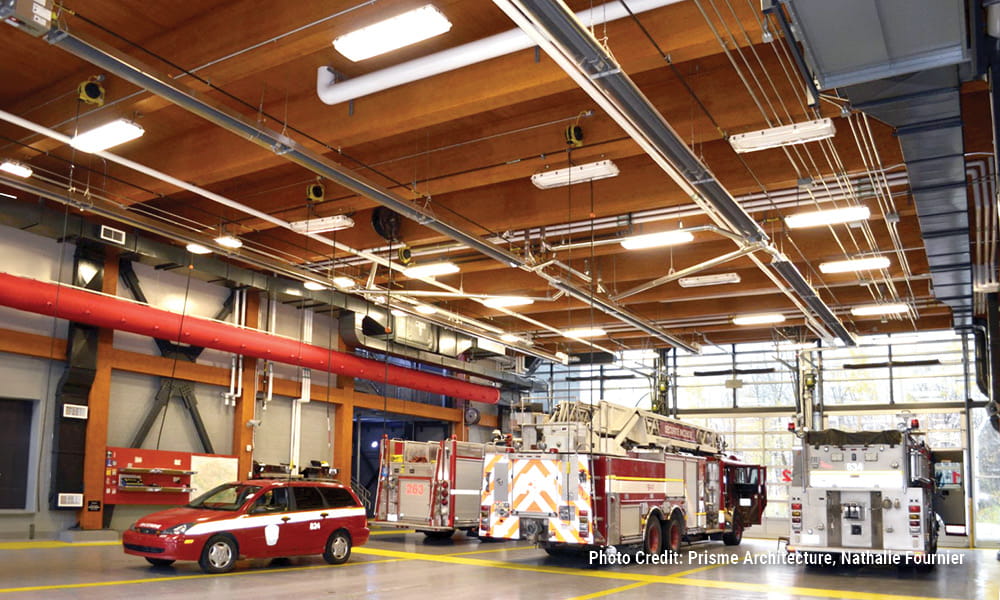
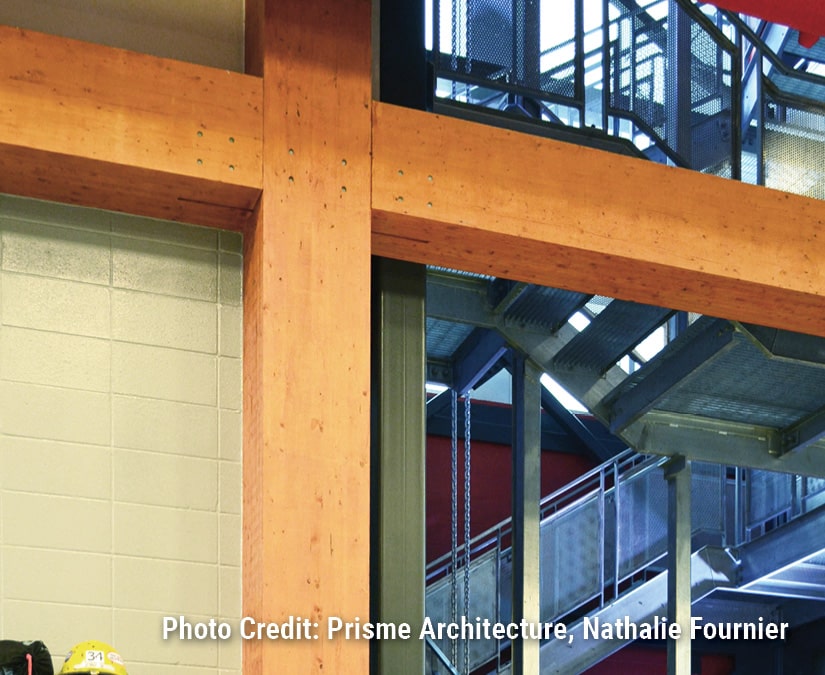
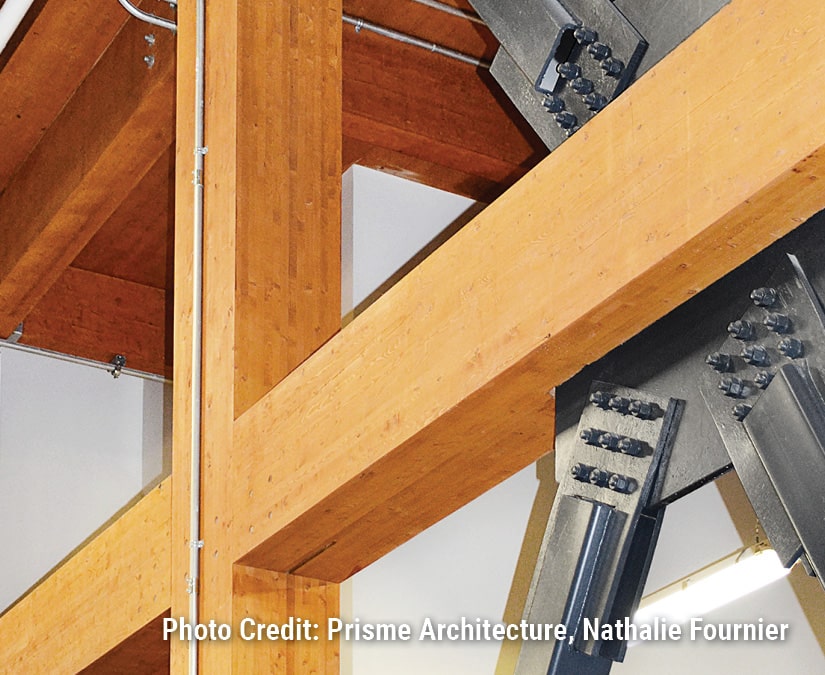
Caserne 34, located in the Saint-Hubert borough of Longueuil, is one of three new fire stations (alongside Caserne 12 and 41) built to expand the city’s risk coverage plan, providing a base for six firefighter teams who contribute to the agglomeration’s fire protection service. Erected on a 4600 m2 (49,514 ft2) plot, the new station underlines Longueuil’s ambition to focus on environmentally friendly building strategies. The city, determined to take a step forward in urban sustainable development, explicitly demanded timber for the construction, fully aware the material is not common for such a building.
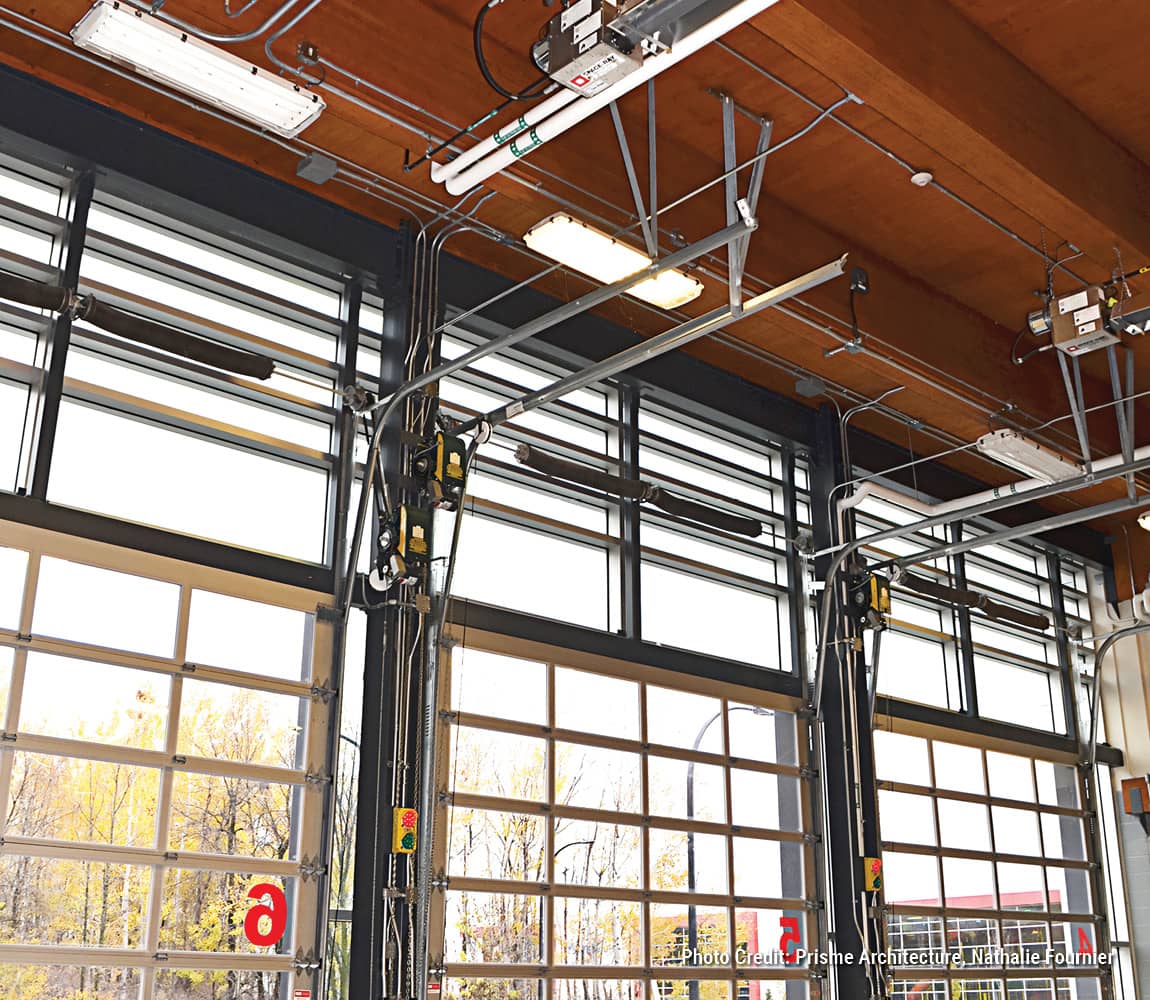
The hybrid building shows how good coordination between architects and engineers can use the right material at the right place by combining solid wood, light wood framing (2-in x 6-in studs), and steel to increase the building’s efficiency. The garage highlights the design’s ecological focus with the use of Glue laminated (Glulam) timber columns (315 x 418 mm, height 7.2 m), combined with thirteen large black spruce Glulam roof beams (315 mm x 912 mm) spanning 16.3 m wide. Exposed cross-laminated timber (CLT) slabs (15.2 m x 2.4 m), with a thickness of 78 mm, cover the load carrying roof structure; while large glass panels let generous amounts of natural light flow in and emphasize the building’s organic structural elements, juxtaposed by its utilitarian/functional characteristics. The fire station Caserne 34 demonstrates the newfound confidence in modern timber building strategies while storing up to 290 tons of CO2 and meeting high fire safety requirements.
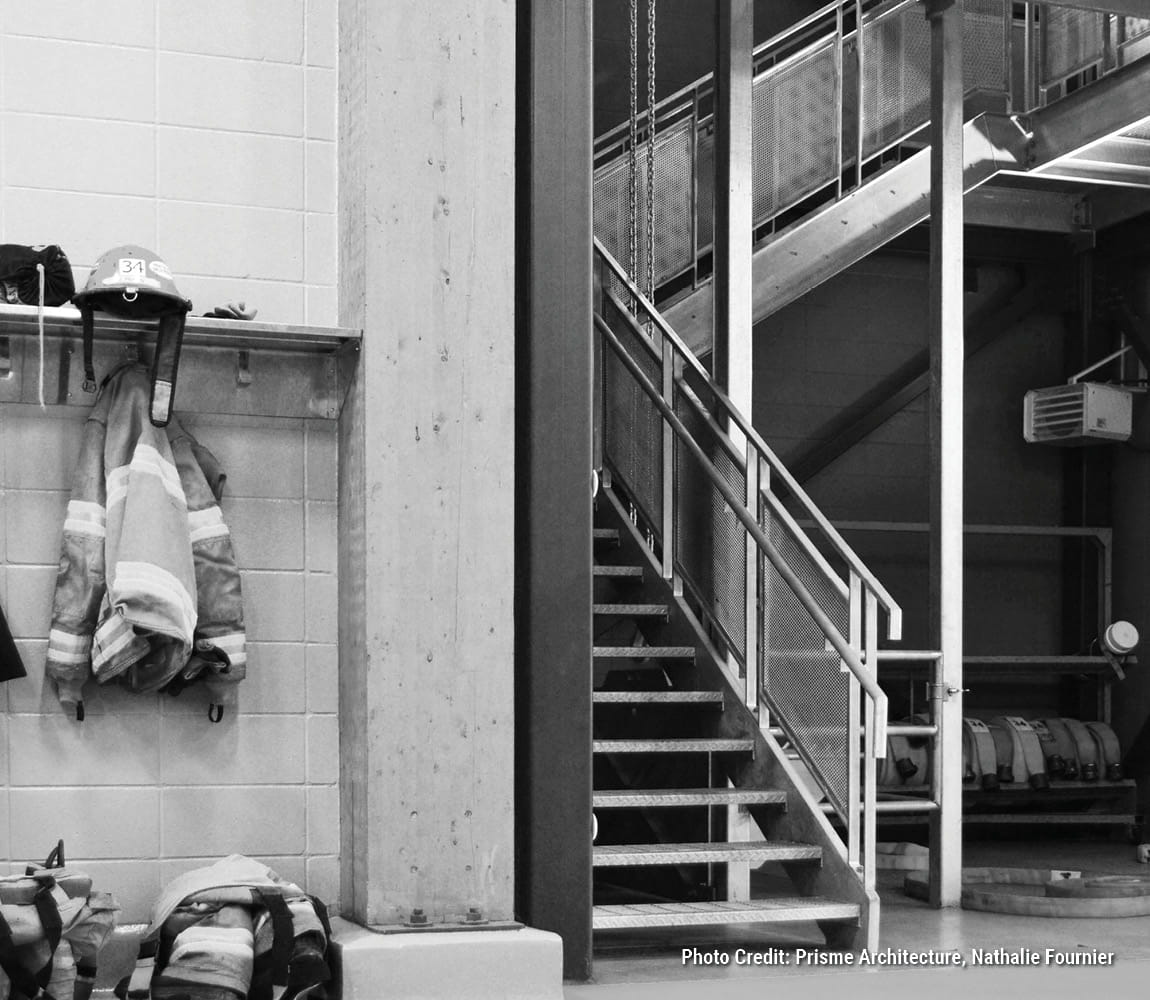
Register for a Technical Learning Session
Sign up for MTC Newsletter and keep up to date with all our progress.