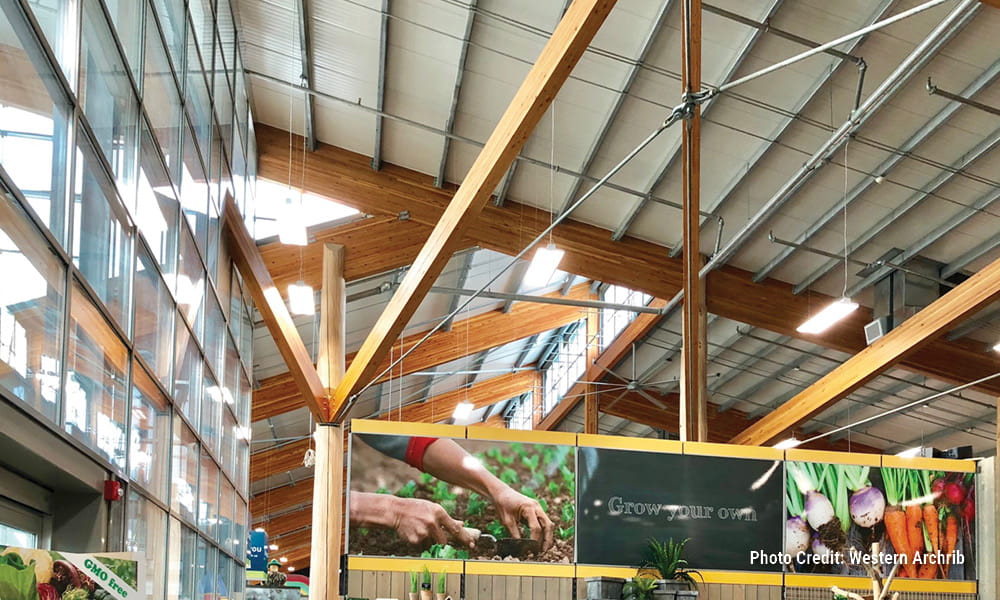
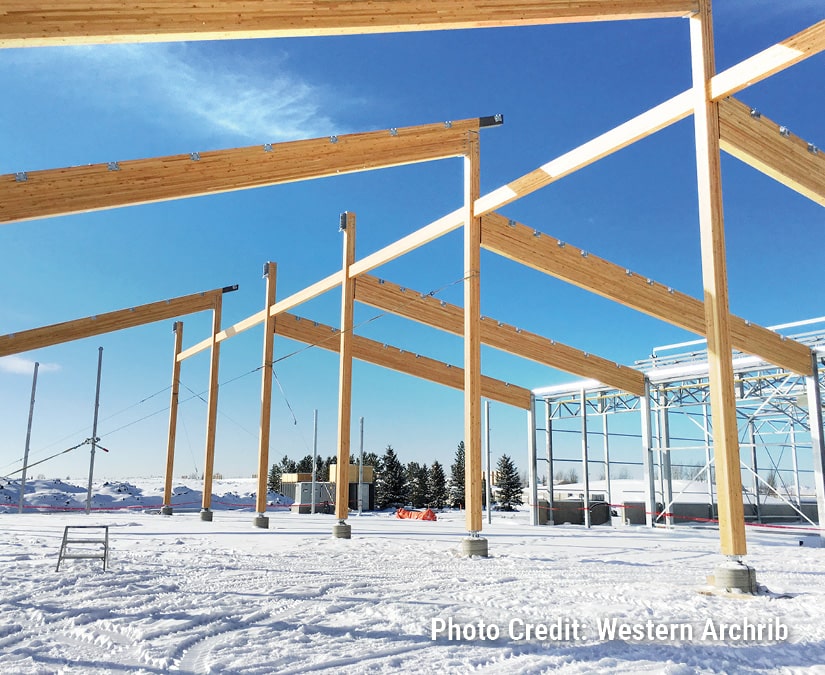
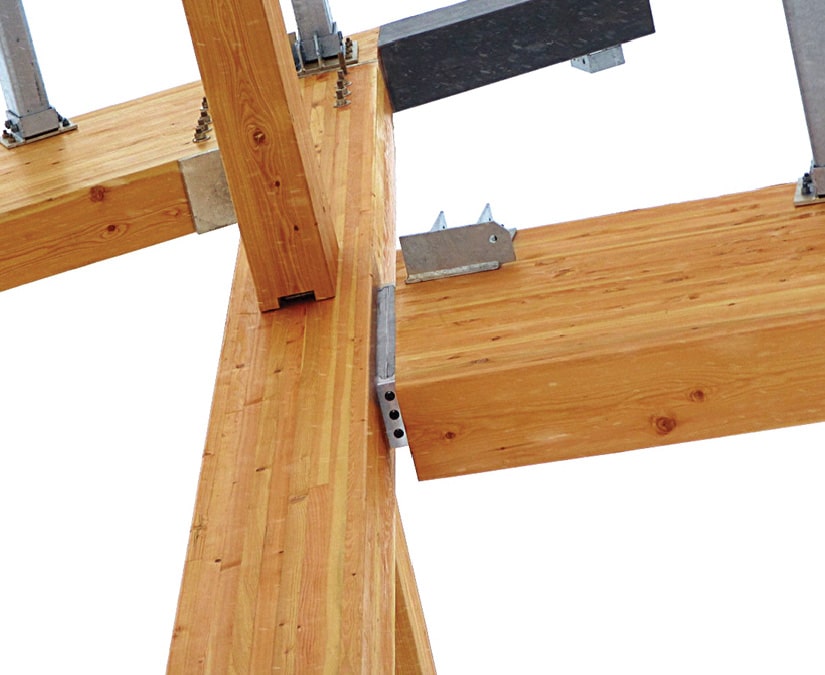
Heavy timber was incorporated into the design of the Wilson’s Lifestyle Centre to create a warm and memorable structure that embraces a natural aesthetic akin to the plants inside. Unable to design glulam in-house, the designer Thermoflor turned to Western Archrib, who called in the expertise of ISL, Engineer of Record for the retail building.
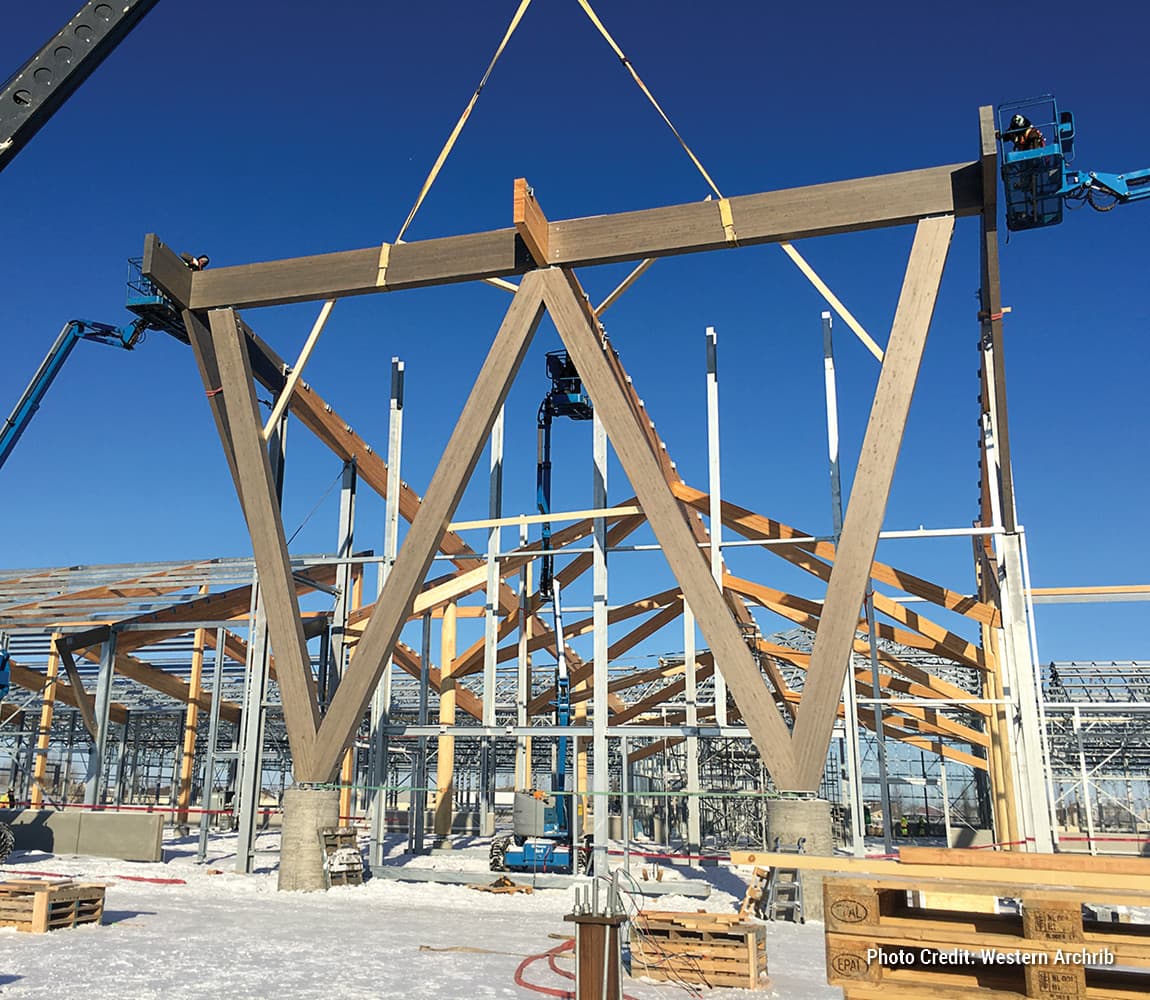
One of the main challenges on this project was to include in the structure steel elements fabricated in the Netherlands and in Canada, while ensuring code compliance. To further tie in the natural look & sustainability of the building, the design incorporated an automatic window shading system and included a load allowance for solar panels on the south facing sloped roof.
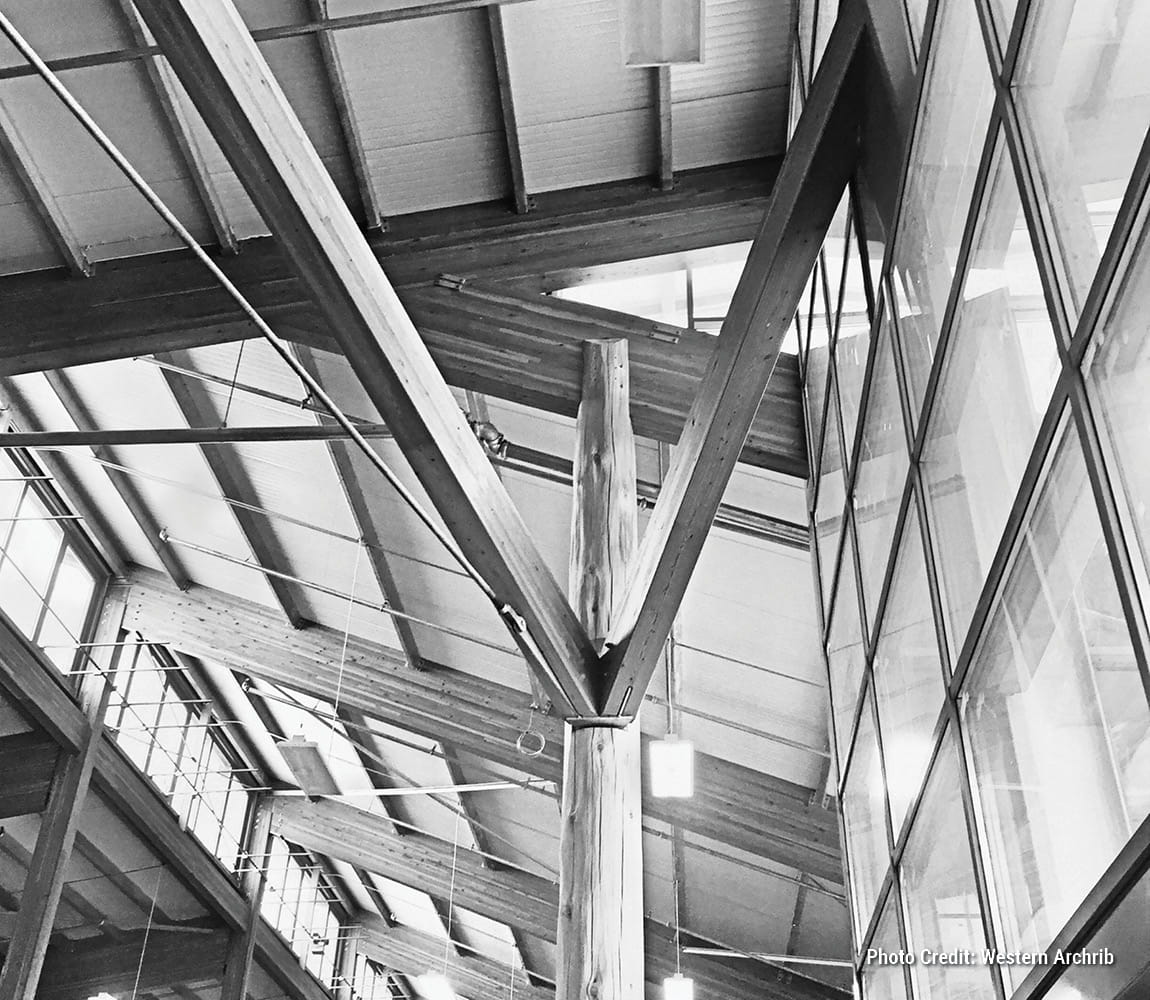
Register for a Technical Learning Session
Sign up for MTC Newsletter and keep up to date with all our progress.