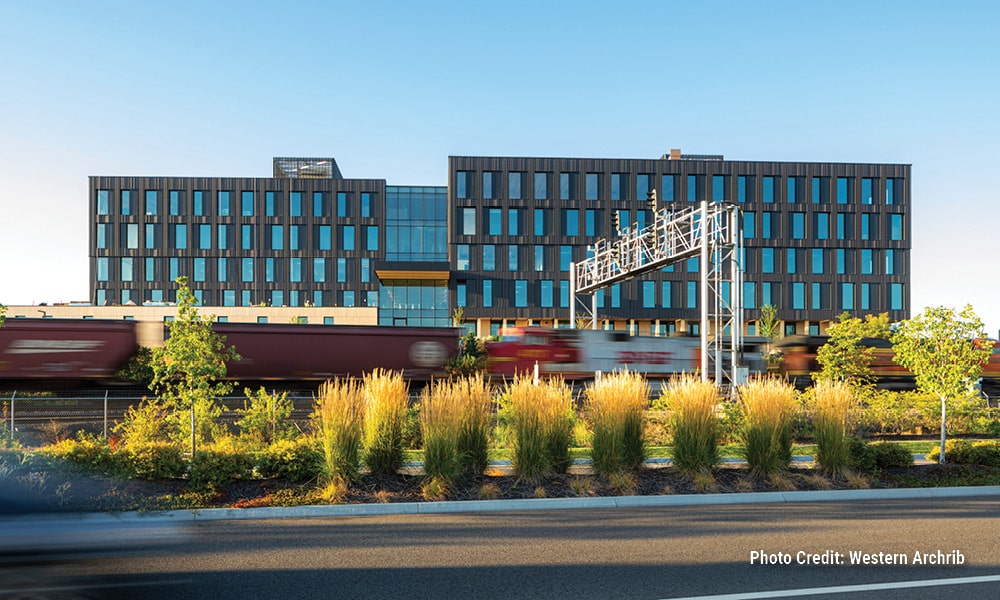
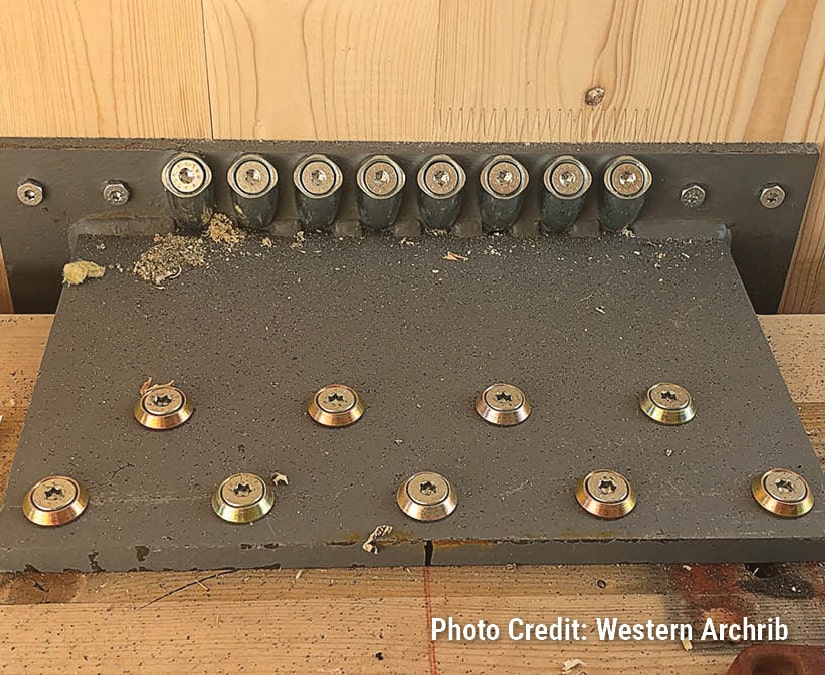
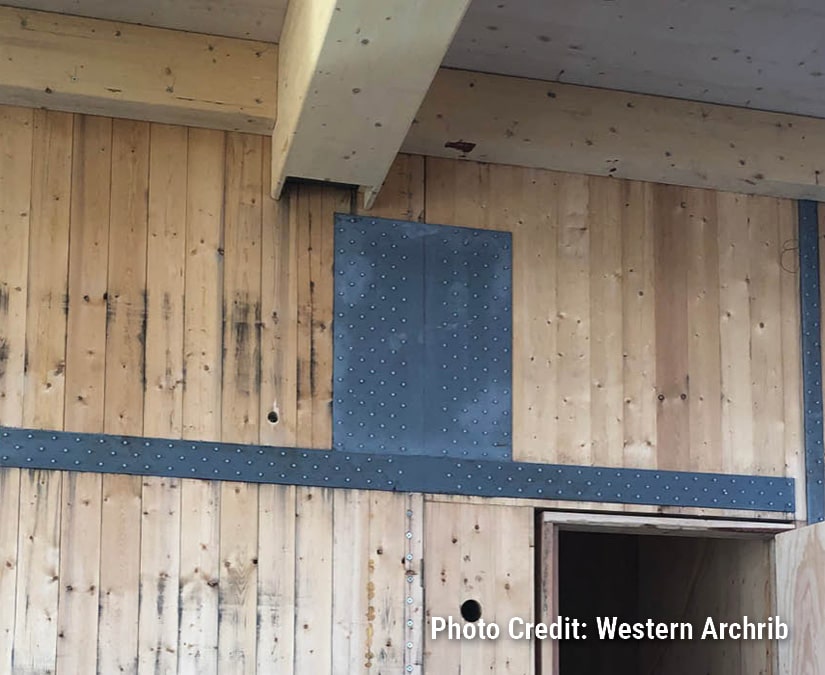
The Catalyst Building in South Landing is an extension to Spokane’s University District. It is the first office building in Washington state constructed out of CLT and will be connected to a planned energy resource-sharing eco-district. The goal is to demonstrate the possibilities associated with the integration of economic vitality, regional sustainability, and energy efficiency thanks to the use of Mass Timber Material [Glulam and Cross-Laminated Timber]. The lateral system used is the first of its kind and is outside of the building code’s pre-approved traditional systems. Component testing was completed at Oregon State University to determine strength, stiffness, and ductility measurements of the shear wall connections. The CLT floor panels were also designed as the building’s floor diaphragms.
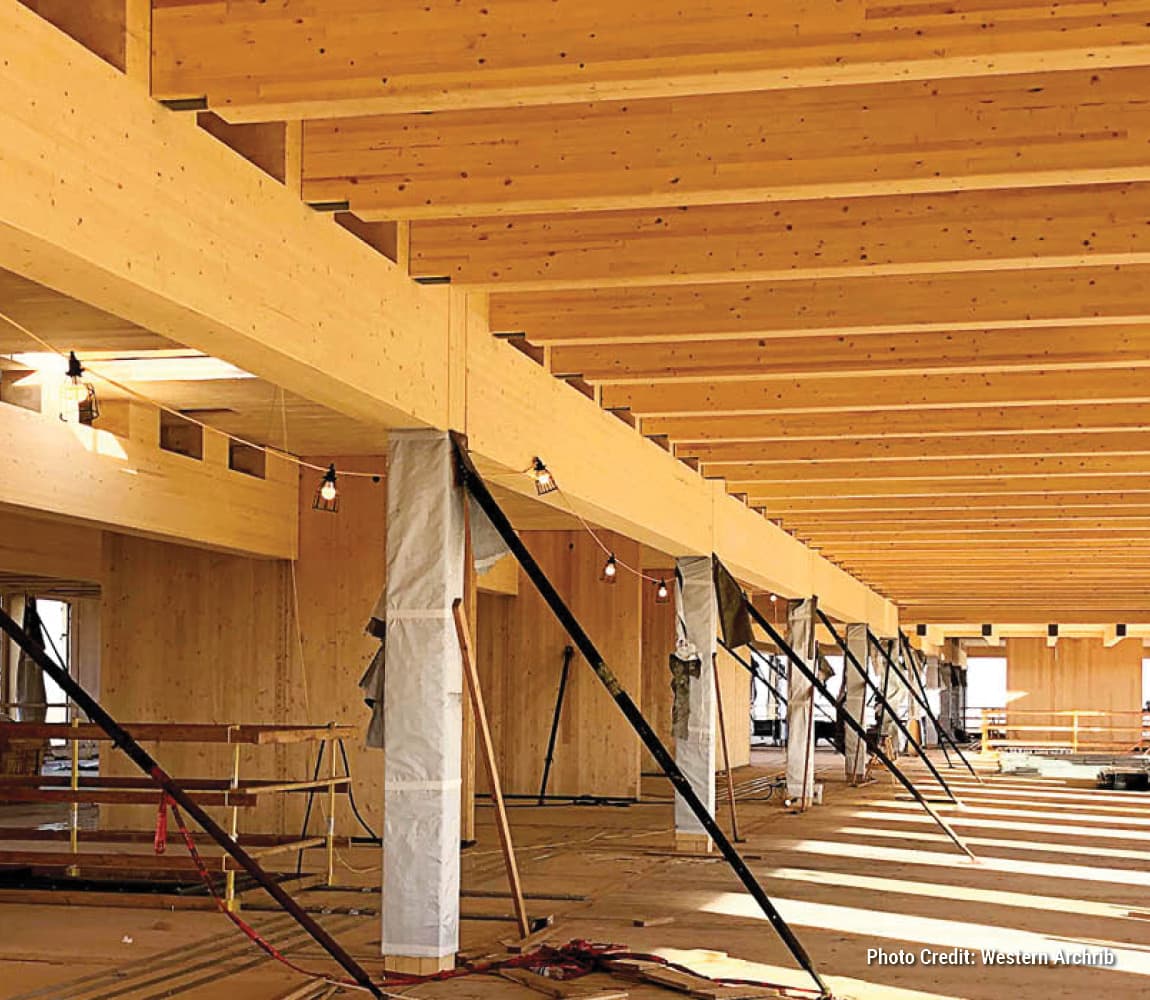
One of the challenges for the design team was to create an efficient floor framing system for a traditional 30 ft x 30 ft office grid while also allowing MEP system routing with minimal impacts to the building’s aesthetics. To address these demands the design team collaborated to design a post and beam system which supports CLT and glulam rib composite double-tee panels. ASSY Eco fast along with 45-degree washers and 90-degree cup washers were used in steel plates to connect the CLT wall panel to the CLT floor diaphragm.
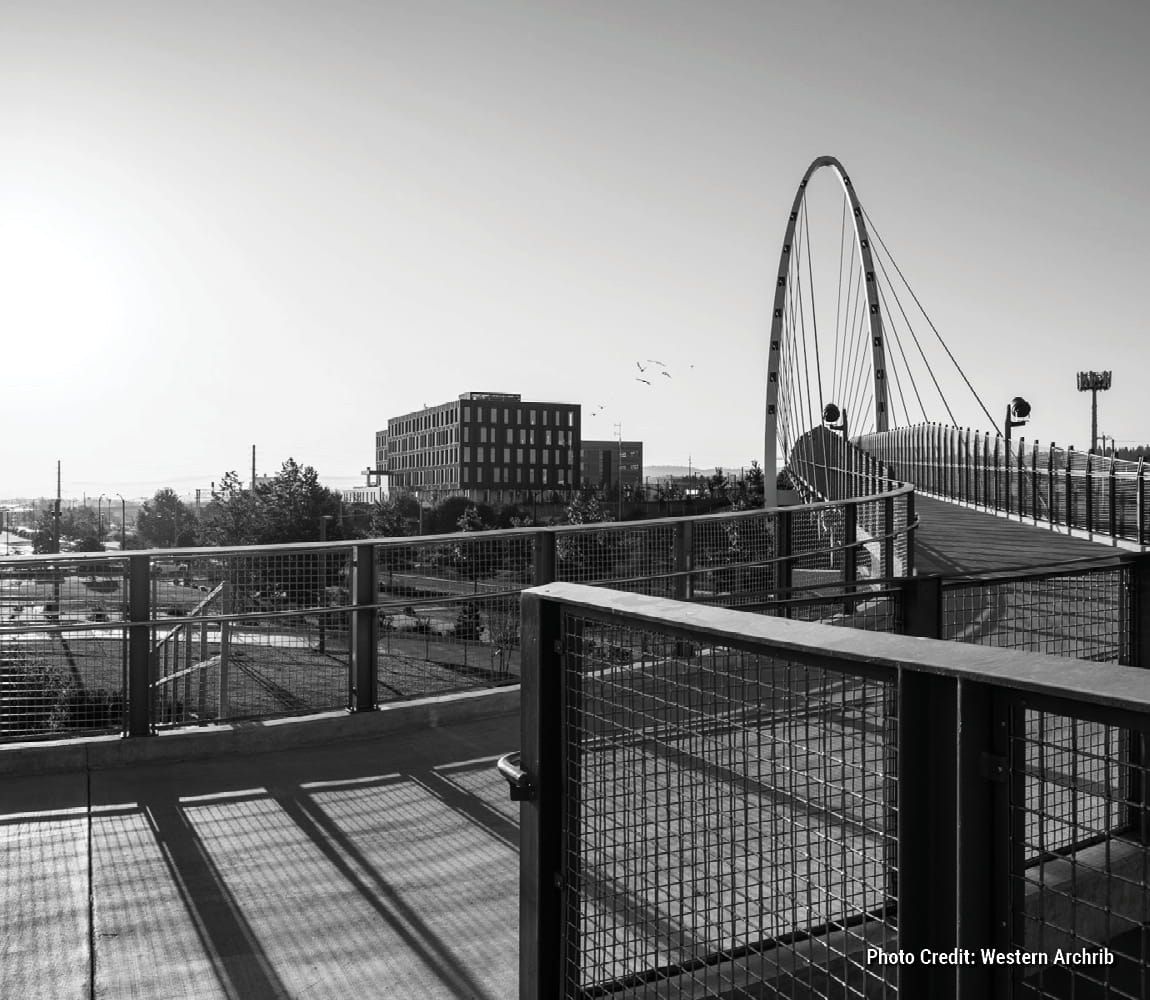
Register for a Technical Learning Session
Sign up for MTC Newsletter and keep up to date with all our progress.