APEX
Pre-engineered Connection System
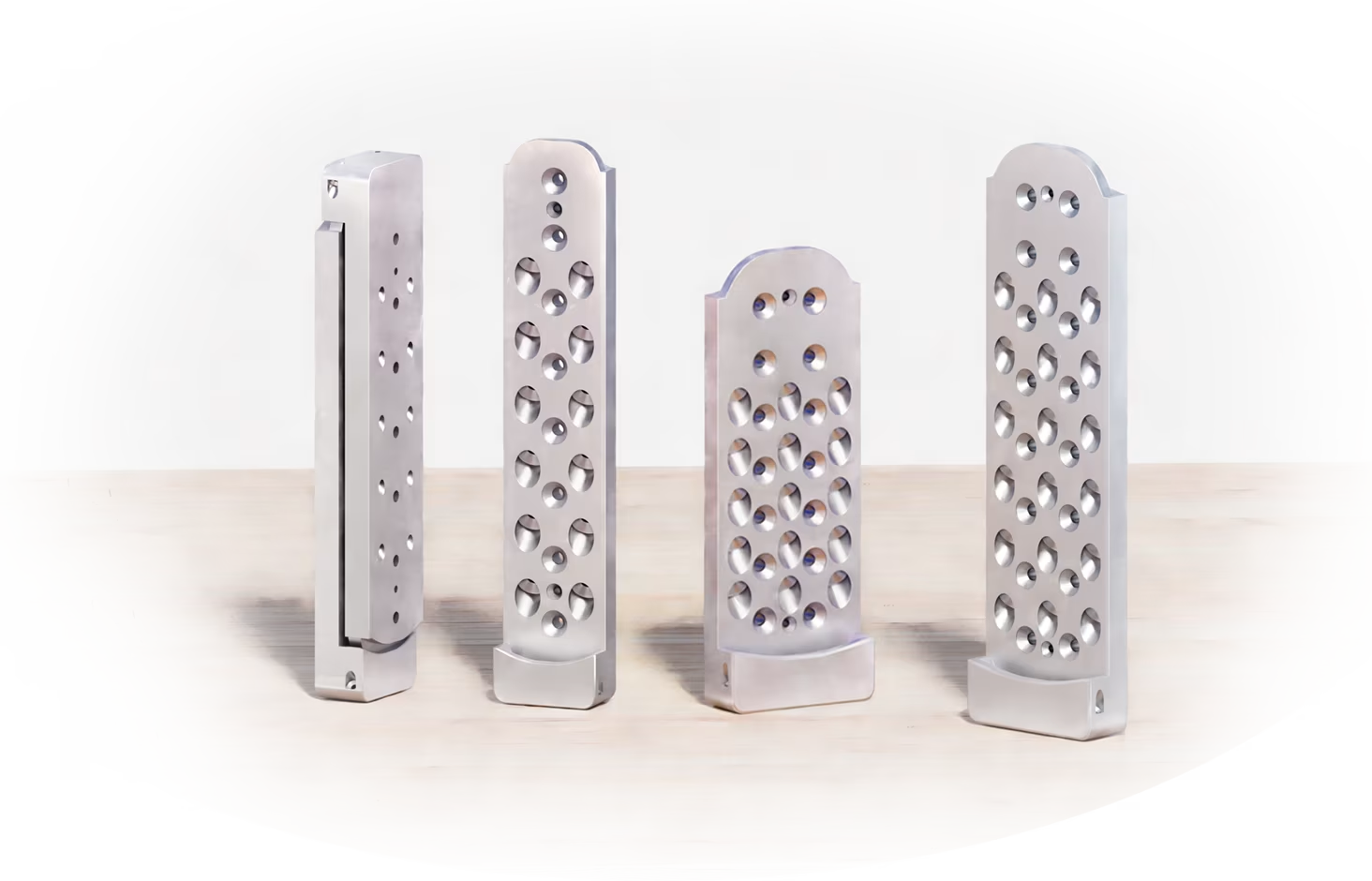
-
Canadian and US Engineered
-
Canadian and US Manufactured
-
Interstory Drift Tested
-
MTC Solutions Owned
-

Download and axially tested
-
Installation Tolerances up to 1/8" (3.2mm) and 0.5°
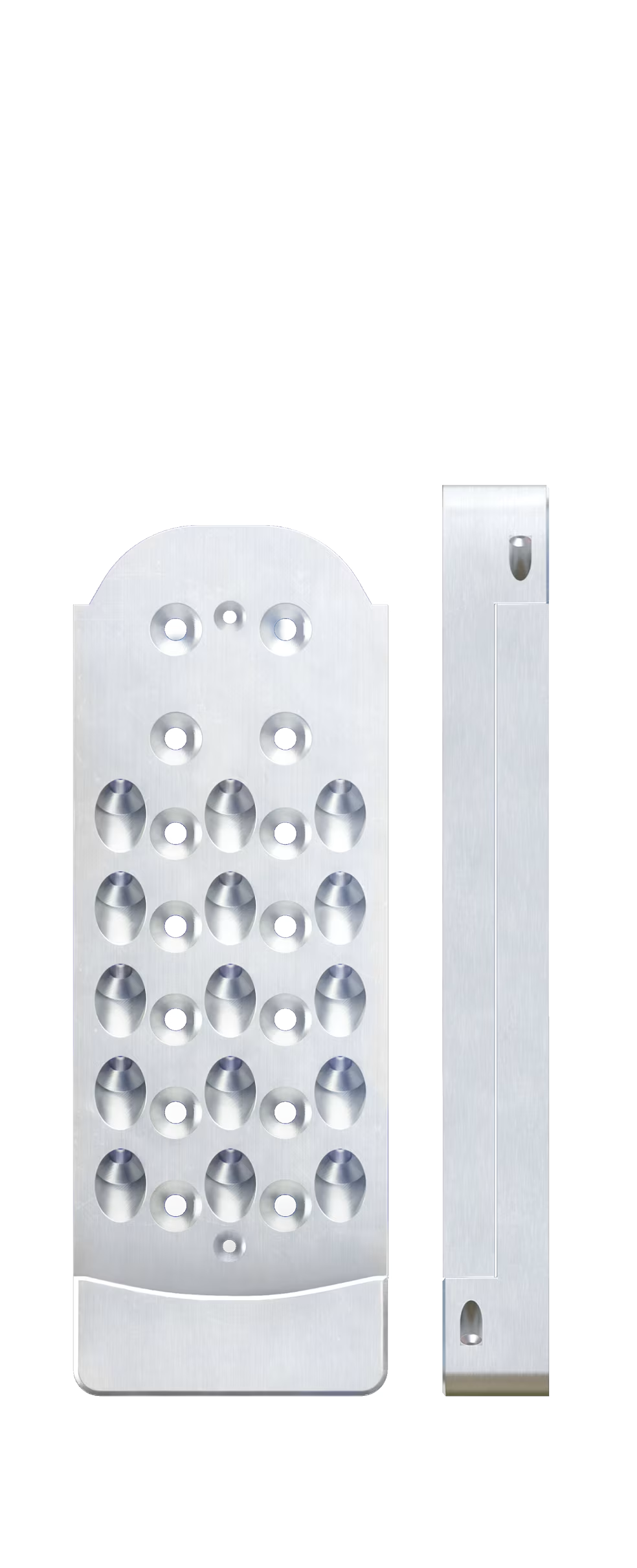

 Uplift Capacity Range
Uplift Capacity Range  Axial Capacity Range
Axial Capacity Range  Manufactured in
Manufactured in  Material
Material  Installation Time
Installation Time 
 Standard & Certifications
Standard & Certifications  Seismic Compatibility
Seismic Compatibility  Tested Fire Resistance Rating
Tested Fire Resistance Rating 
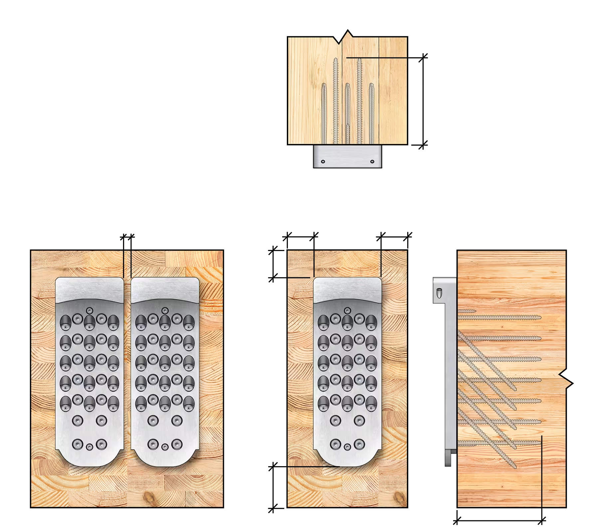
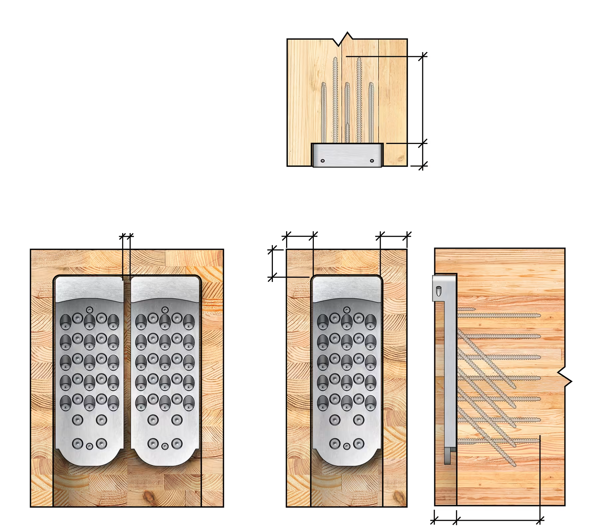
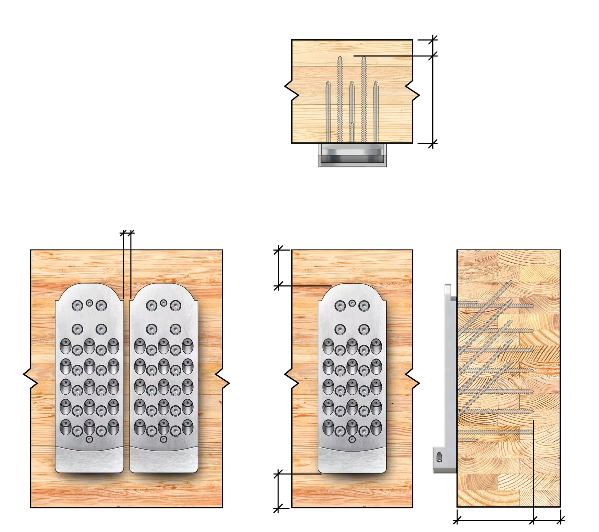
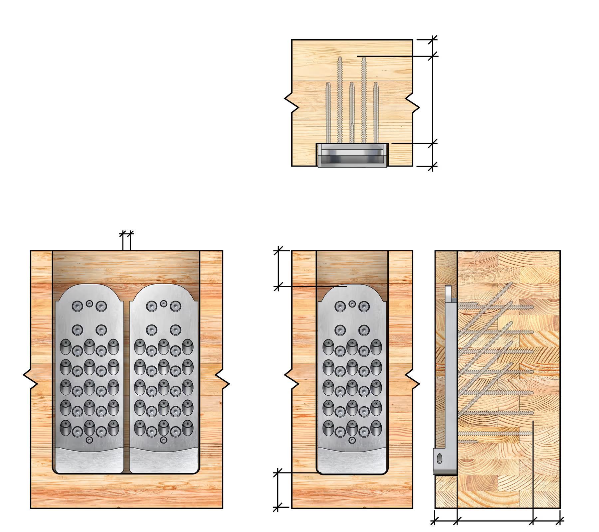
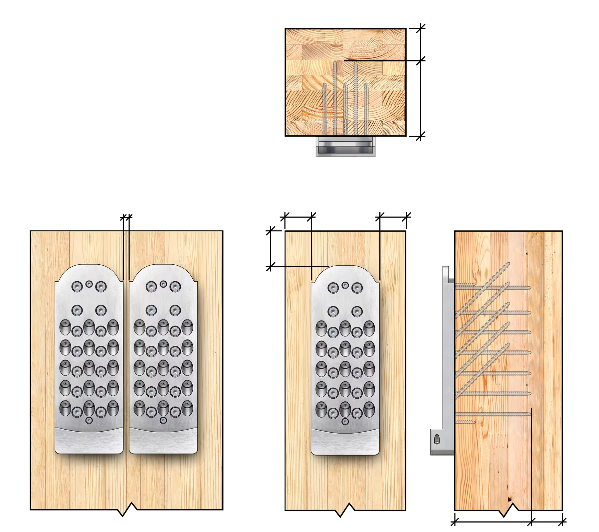
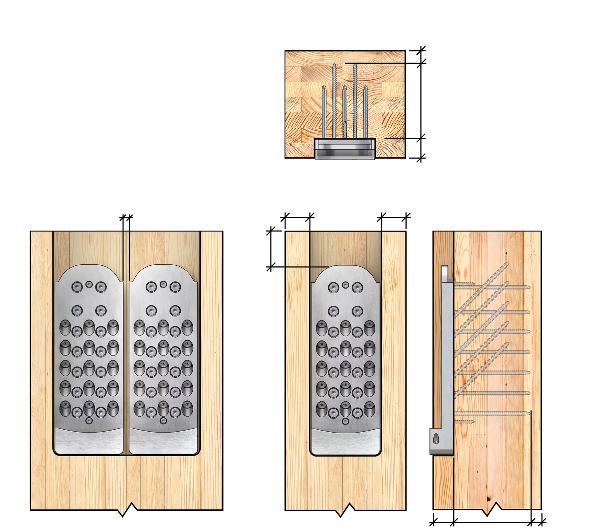
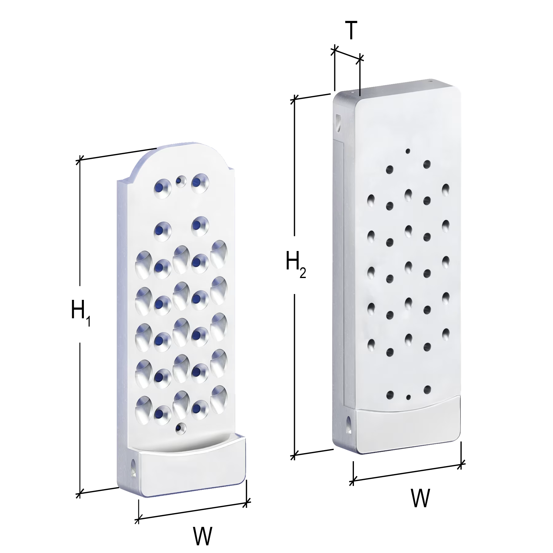
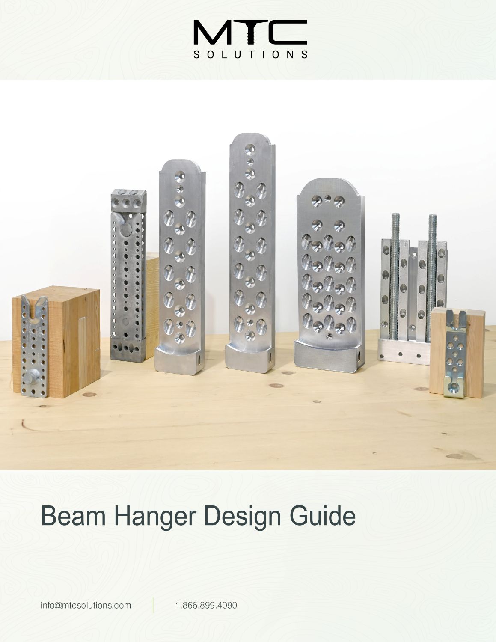
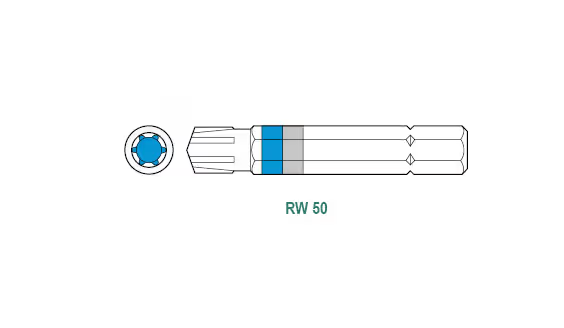
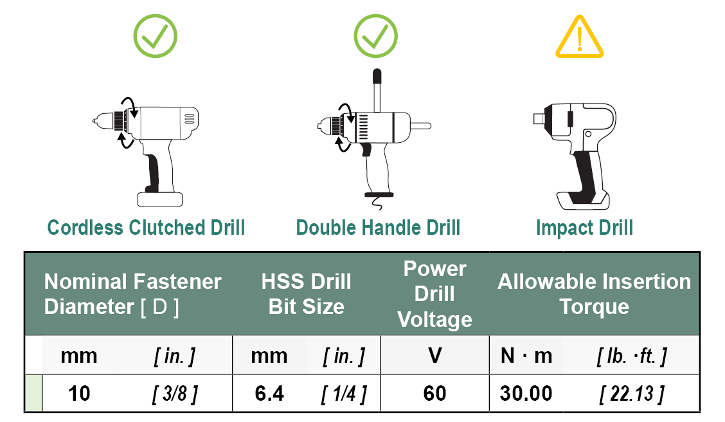
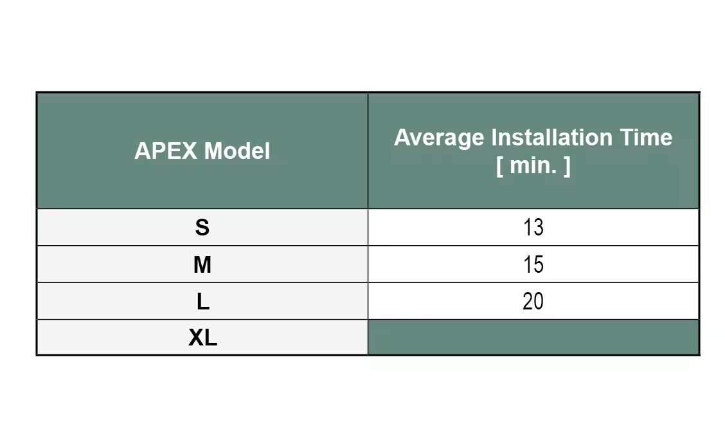
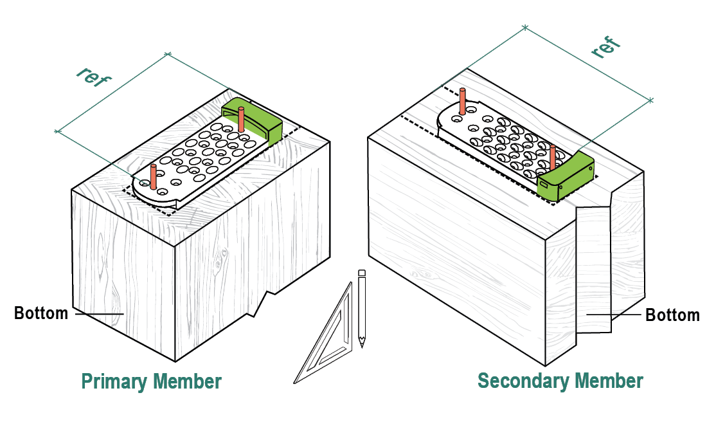
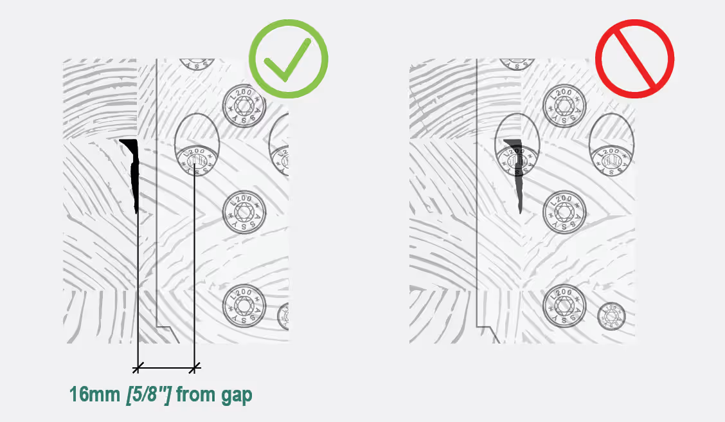
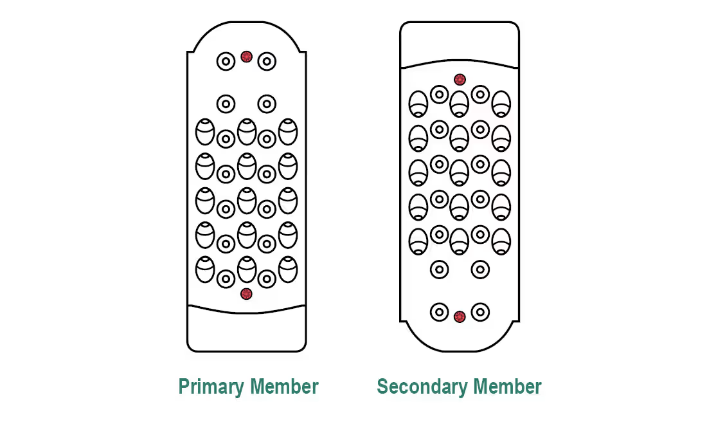
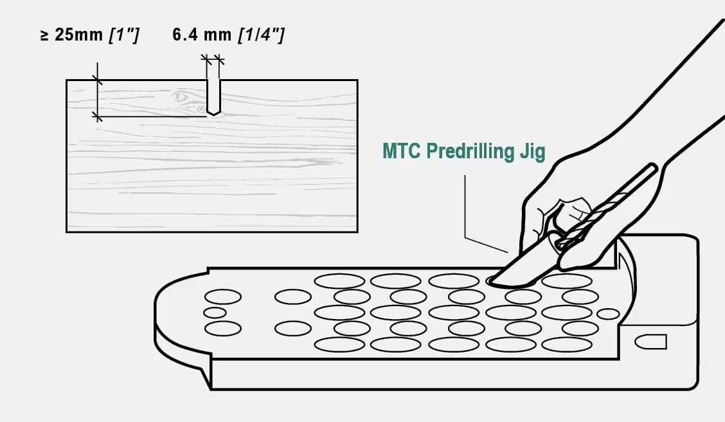
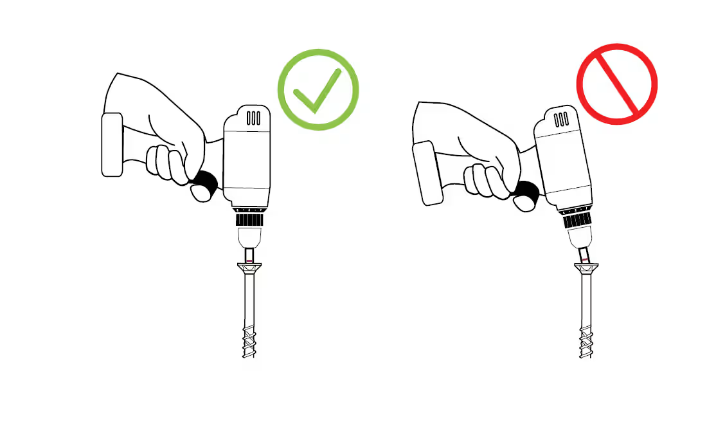
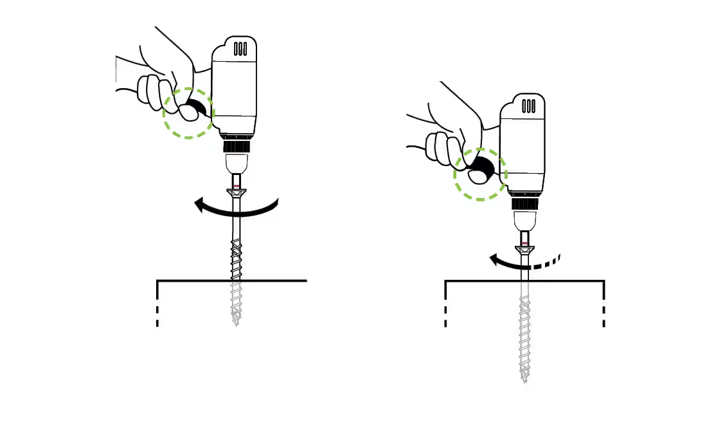
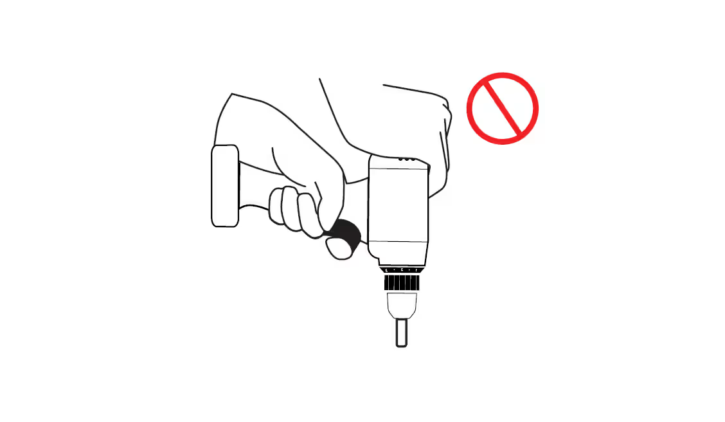
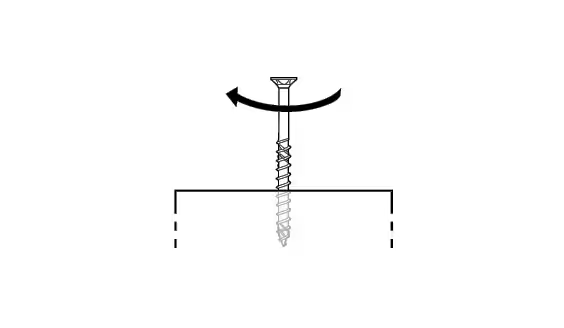
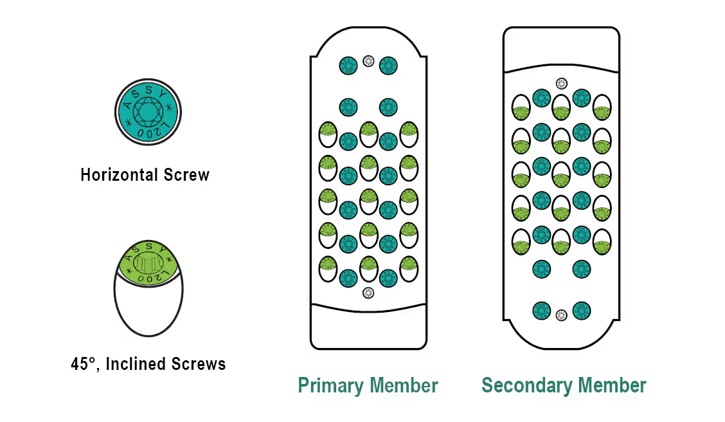
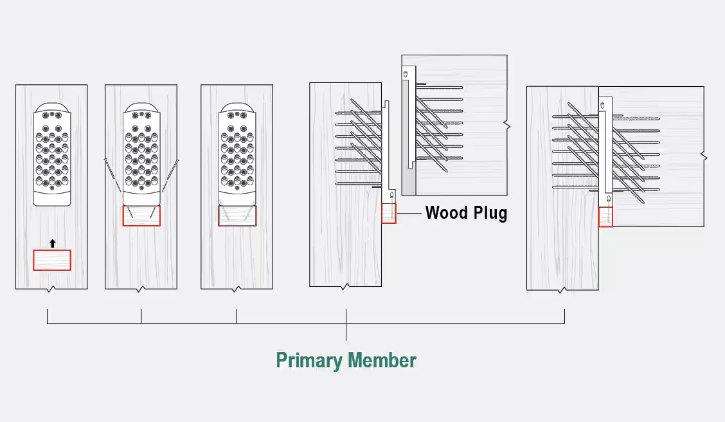
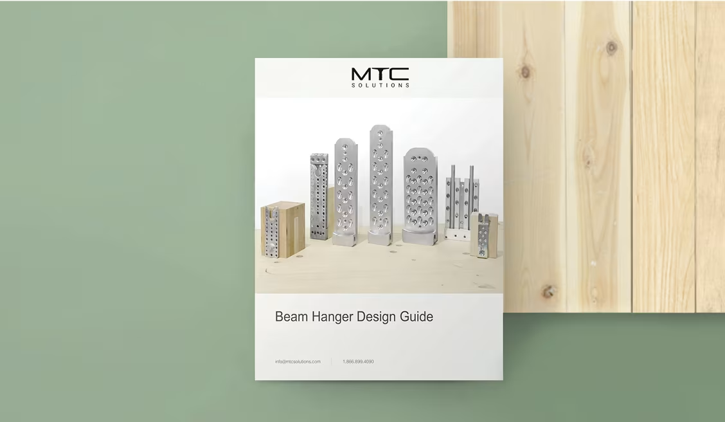
 Menu
Menu
 Beam Hanger Comparison
Beam Hanger Comparison
 Capacity
Capacity
 Secondary Member Req's
Secondary Member Req's
 Primary Beam Req’s
Primary Beam Req’s
 Primary Column Req’s
Primary Column Req’s
 2D & 3D Geometry
2D & 3D Geometry
 Design Guide
Design Guide
 Installation Instructions
Installation Instructions

