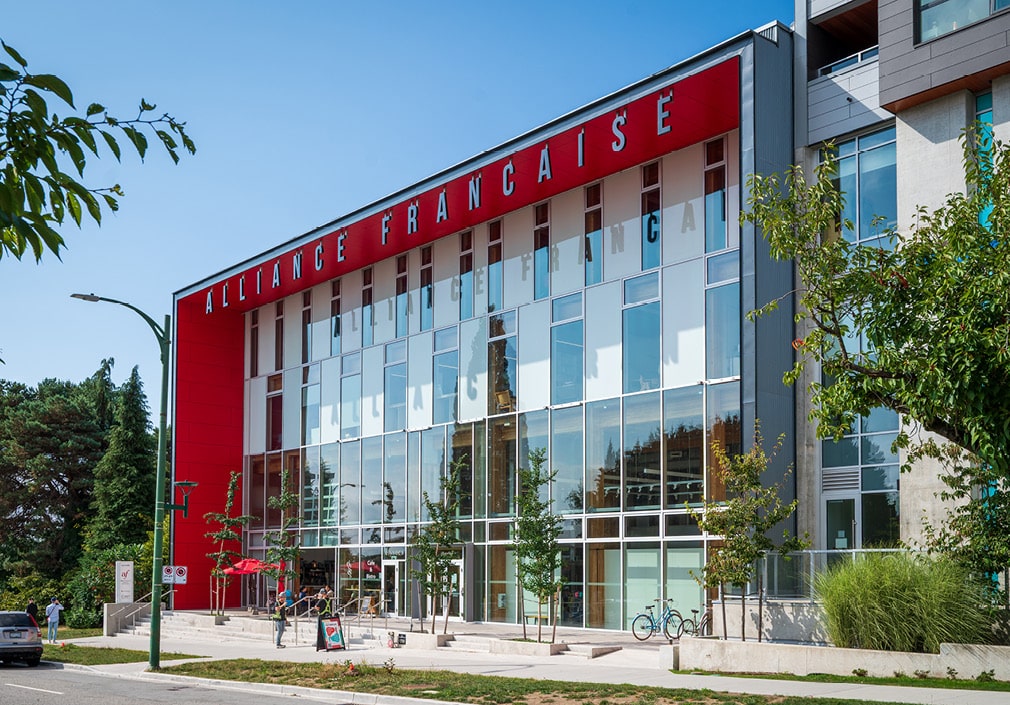
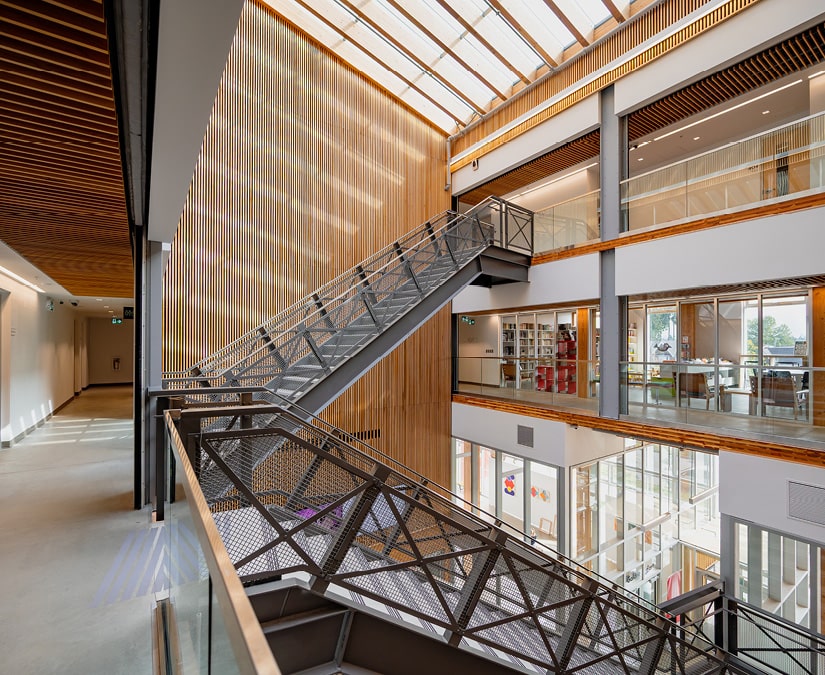
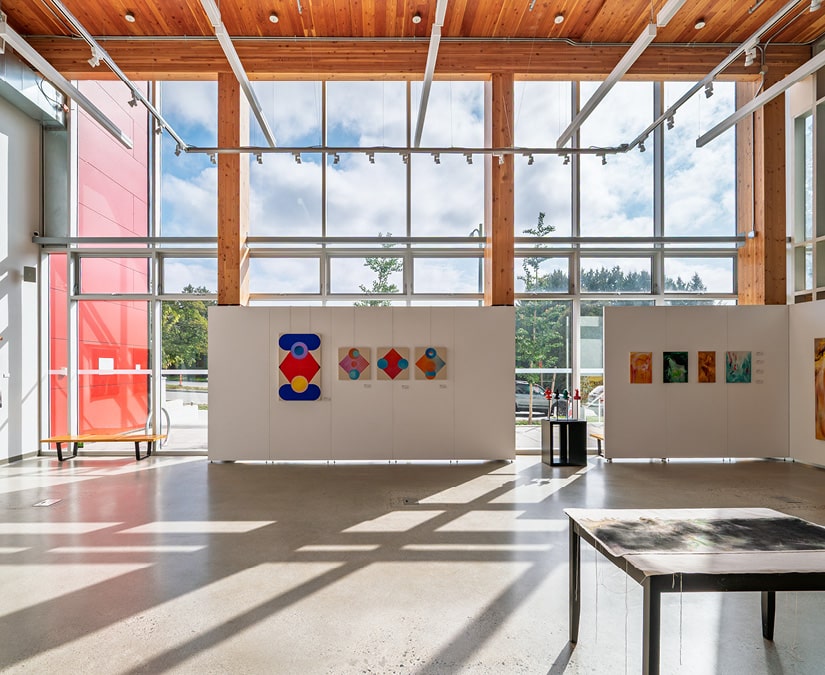
The new Alliance Française de Vancouver is a four-storey hybrid mass timber cultural and educational centre located along Vancouver’s Cambie Corridor. The project combines a concrete parking podium with a superstructure of exposed glulam beams, columns, and CLT floor and roof panels. The building is designed around a central atrium with open timber framing to create a welcoming public hub for language, art, and community events.

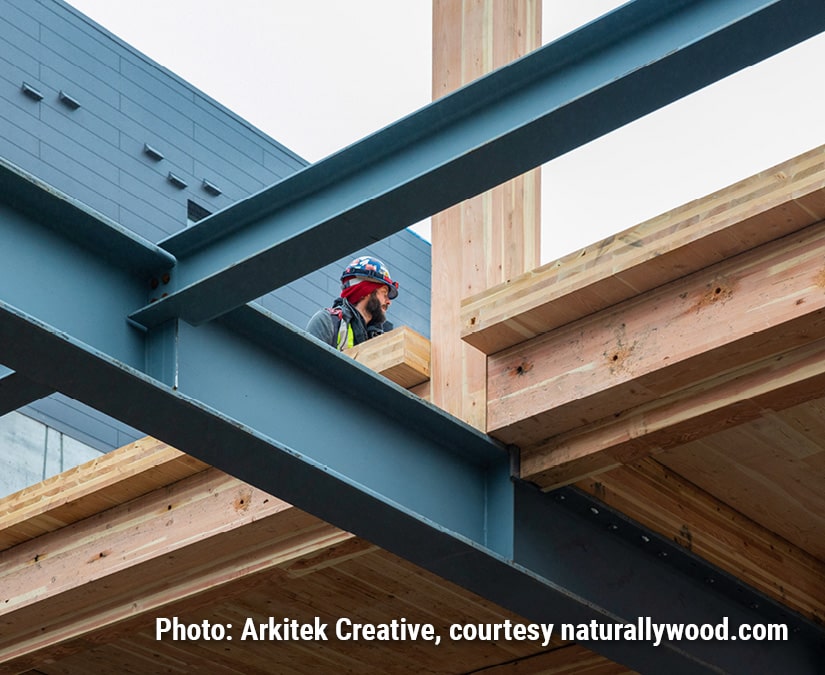
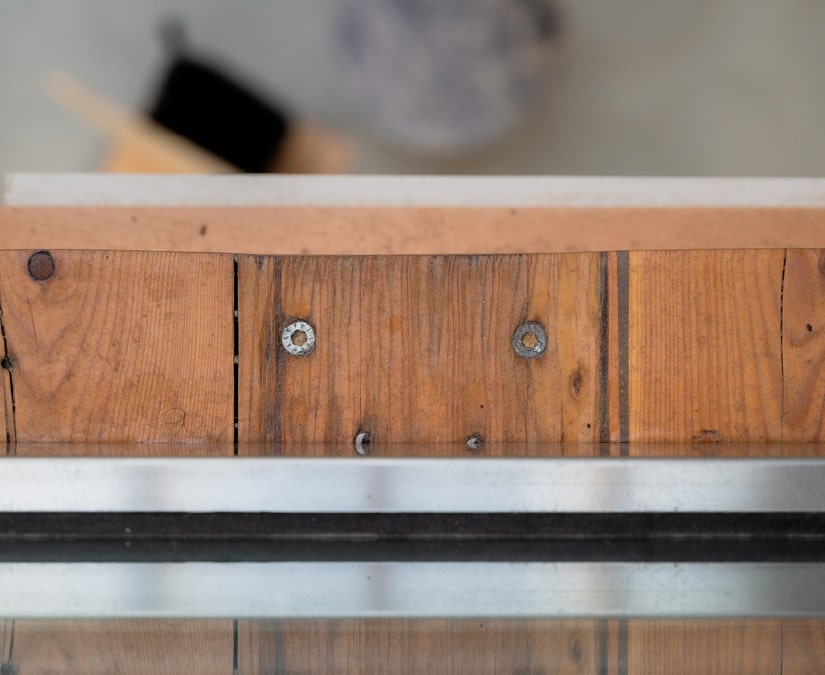
The structure’s hybrid nature required steel-to-timber and timber-to-concrete interfaces using concealed hardware, prefabricated in the shop to match glulam and CLT geometry. Prefitting steel plates and threaded fasteners reduced on-site drilling and ensured tight tolerances between materials with different stiffness and shrinkage properties. Prefabricated panels arrived with lifting anchors and connection elements already installed, allowing quick placement directly from delivery trucks using a single tower crane (a critical advantage on the tight urban site).
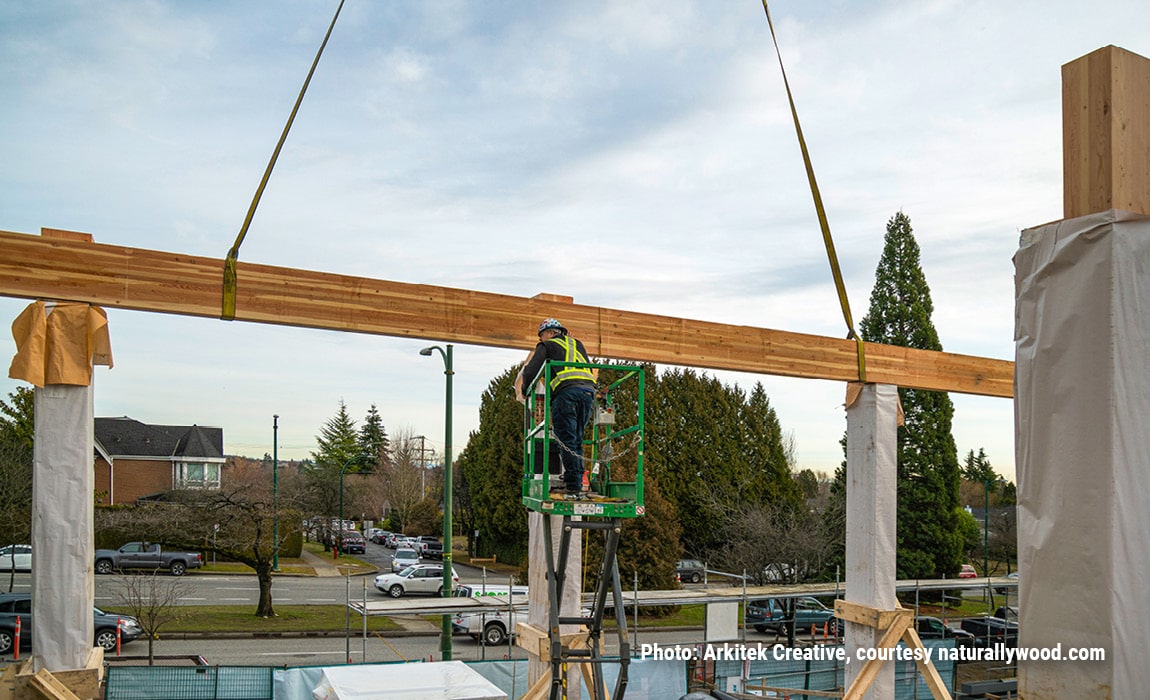
The erection sequence was planned for minimal handling, using rigging points positioned during fabrication and verified through coordination among partners. Prefabrication minimized crane time and on-site adjustments, while exposed connections demanded clean detailing and fire protection via oversizing and charring allowances.
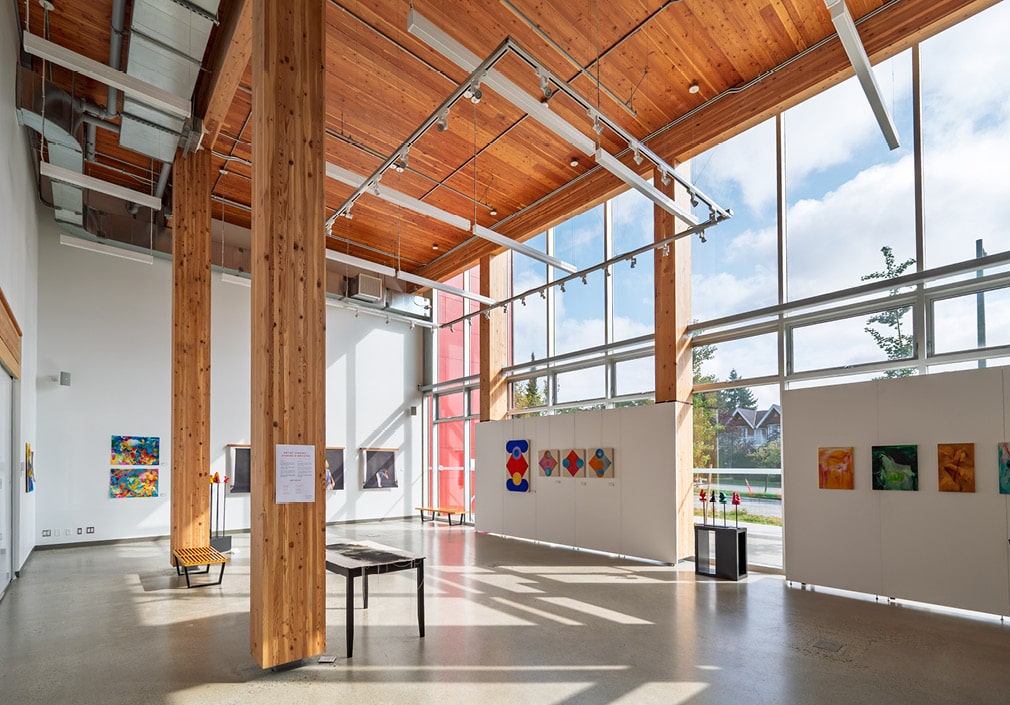

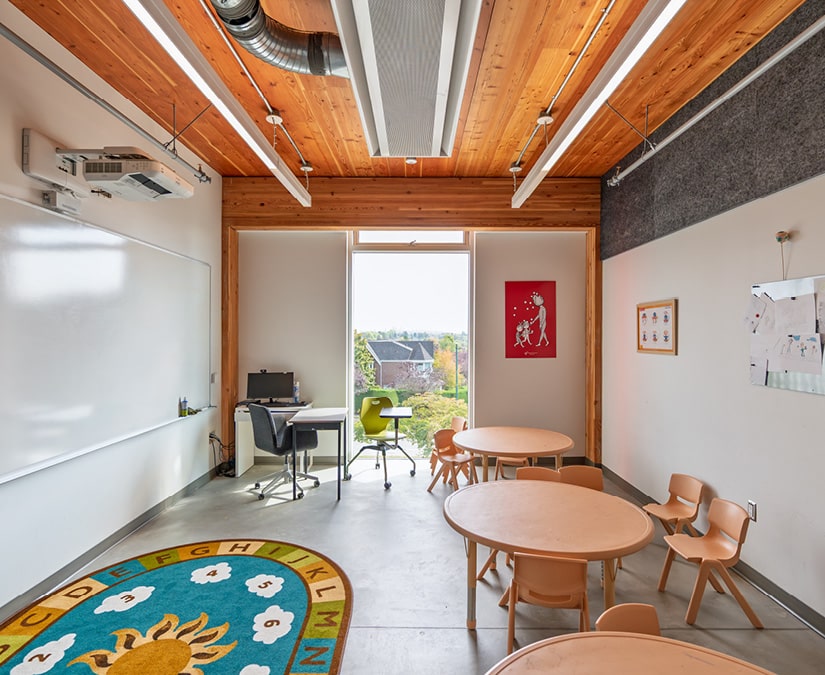
The result is one of Vancouver’s first four-storey assembly-occupancy mass timber structures, completed in 2024. The project demonstrates how early design integration, prefabricated hardware, and well-planned rigging can deliver architectural quality and construction efficiency in dense urban settings.

Register for a Technical Learning Session
Sign up for MTC Newsletter and keep up to date with all our progress.