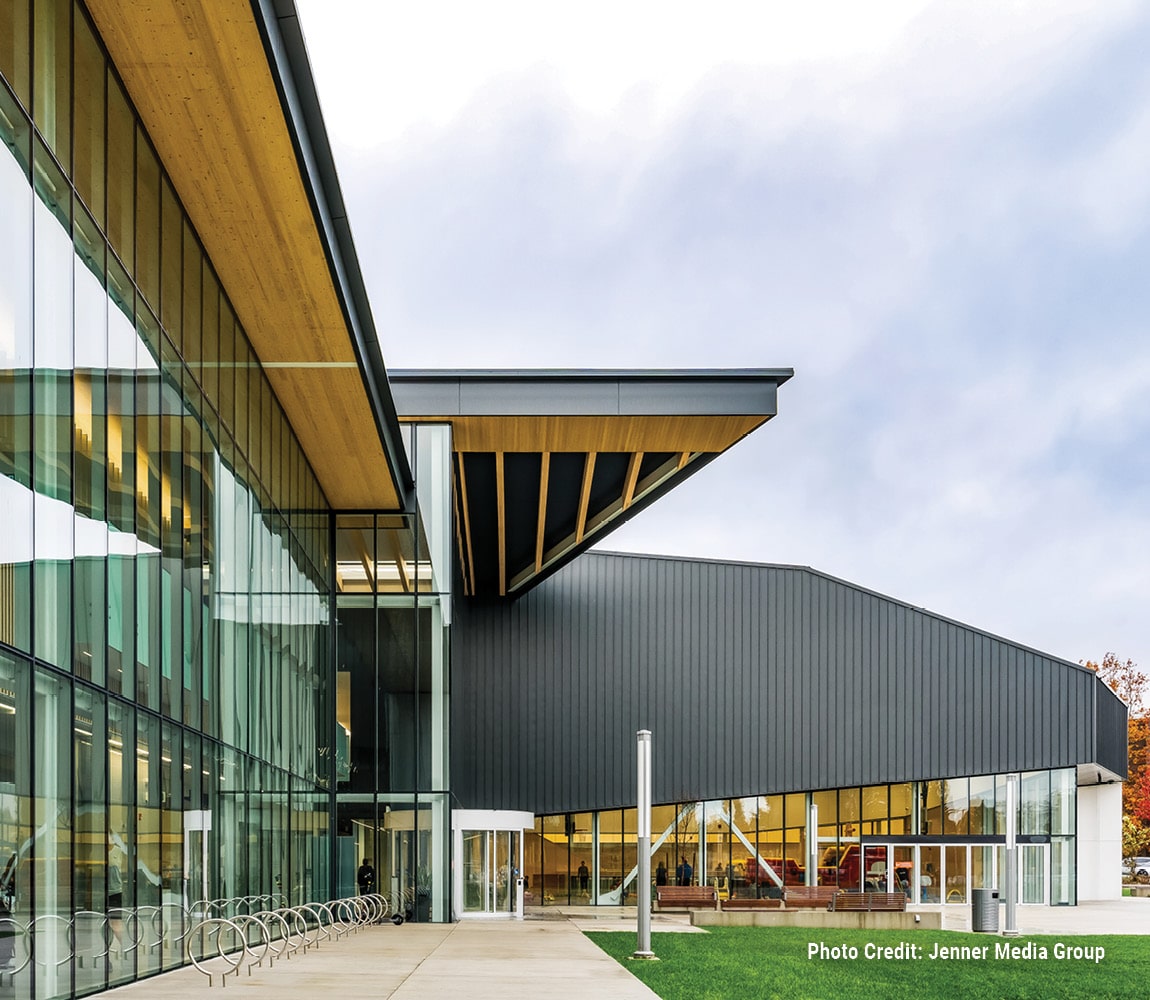
Designed with a dramatic unifying roofline that ties into the surrounding landscape, the təməsew̓txʷ Aquatic and Community Centre is a landmark facility envisioned as the heart of its community. This state-of-the-art complex replaces two aging recreation facilities with a single 114,000-square-foot venue housing multiple pools, fitness areas, gymnasiums and community spaces under one roof. The building’s bold architecture and warm material palette – including generous expanses of mass timber – give it a welcoming civic presence. As the City’s largest capital project to date, təməsew̓txʷ (meaning “sea otter house” in hən̓q̓əmin̓əm̓) embodies an inclusive, playful spirit that invites all ages and abilities to connect and thrive in a bright, inspiring environment.
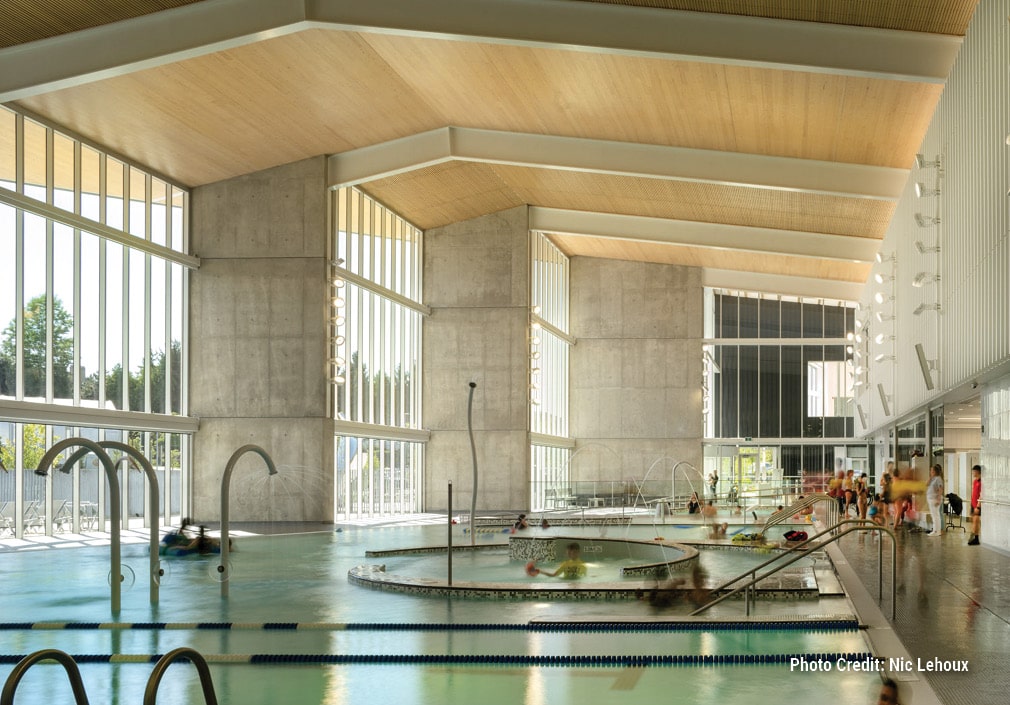
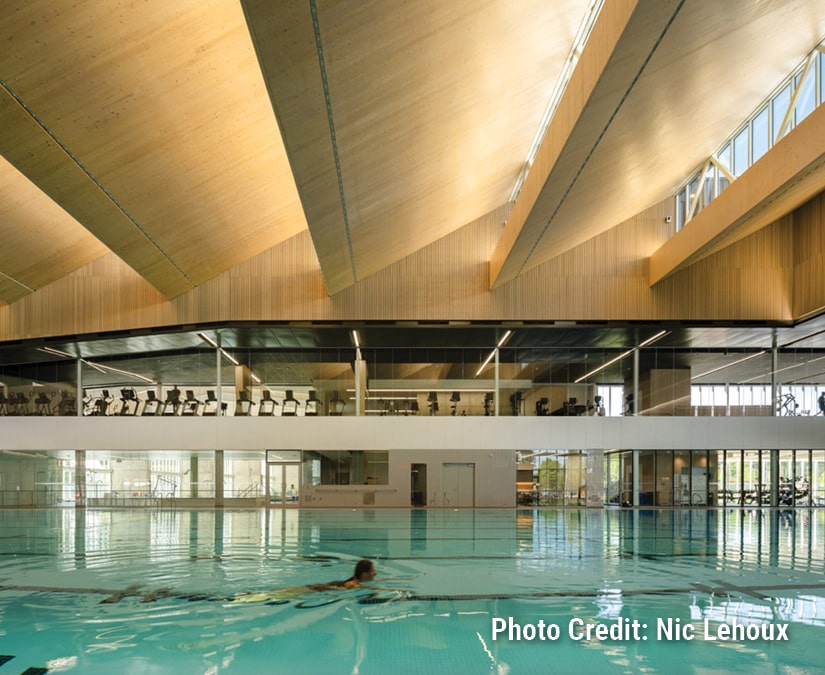
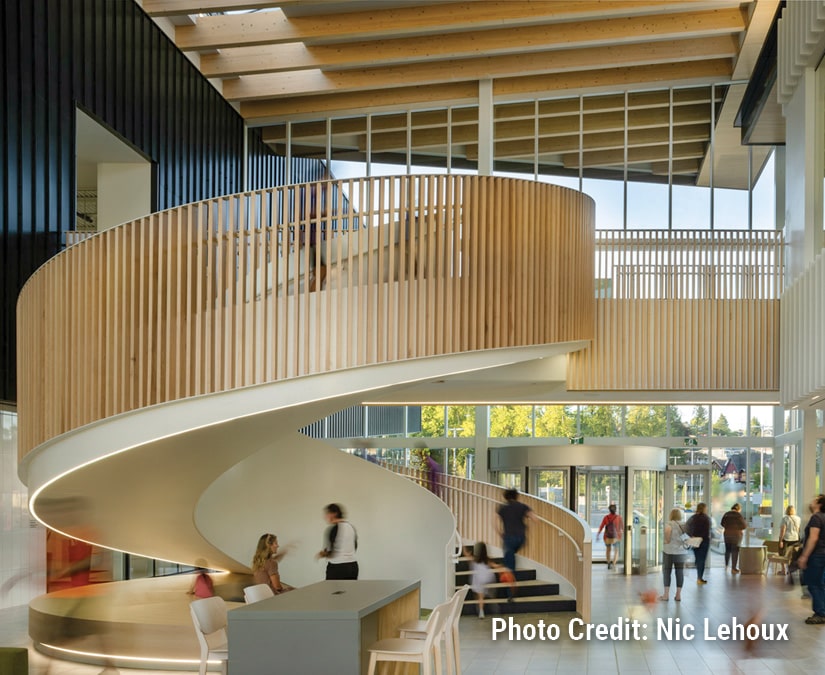
Inside, the facility showcases mass timber construction as both structural solution and aesthetic highlight. Expansive cross-laminated timber (CLT) panels and glulam beams are left exposed, infusing the interiors with natural warmth and biophilic beauty. The aquatic hall’s long-span roof is an innovative wood-steel hybrid: a series of 50-meter steel trusses support thick CLT panels in a folded-plate configuration, achieving a column-free pool space without sacrificing design elegance. North-facing sawtooth skylights between the trusses bathe the pool area in diffuse daylight and enable passive ventilation. Notably, the CLT panels are hung from the bottom chords of the steel trusses, eliminating the need for visible beam supports – an ingenious detail that produces a seamless wooden soffit across the ceiling. In the lobby and community wing, heavy timber framing and a sweeping timber-finned staircase further demonstrate how mass timber can combine structural strength with architectural refinement, seamlessly uniting form and function.
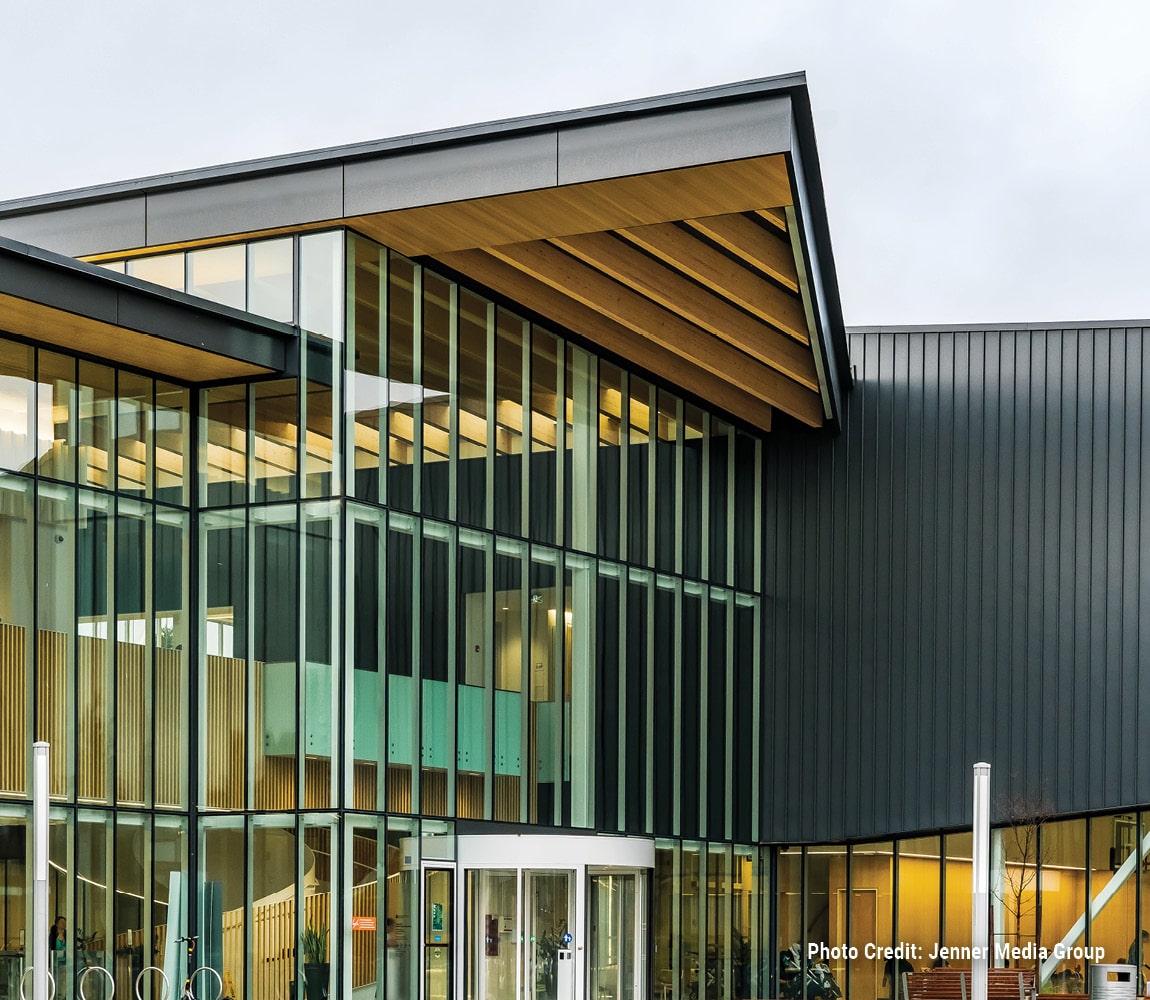
Sustainability and innovation are at the core of təməsew̓txʷ’s design. The centre is Canada’s first completed aquatic facility to achieve Zero Carbon Building certification, operating as an all-electric, carbon-neutral building. It is on track for LEED Gold and is engineered to reduce operational greenhouse gas emissions by 90% compared to the legacy complex. The extensive use of wood not only sequesters carbon but also allowed for efficient off-site prefabrication of structural elements, accelerating construction and reducing waste. By embracing renewable mass timber materials alongside advanced energy systems, the project sets a new benchmark for low-carbon civic architecture. təməsew̓txʷ Aquatic and Community Centre stands as a shining example of how mass timber construction can deliver world-class recreational amenities with cutting-edge sustainability, architectural elegance, and a profound connection to community.
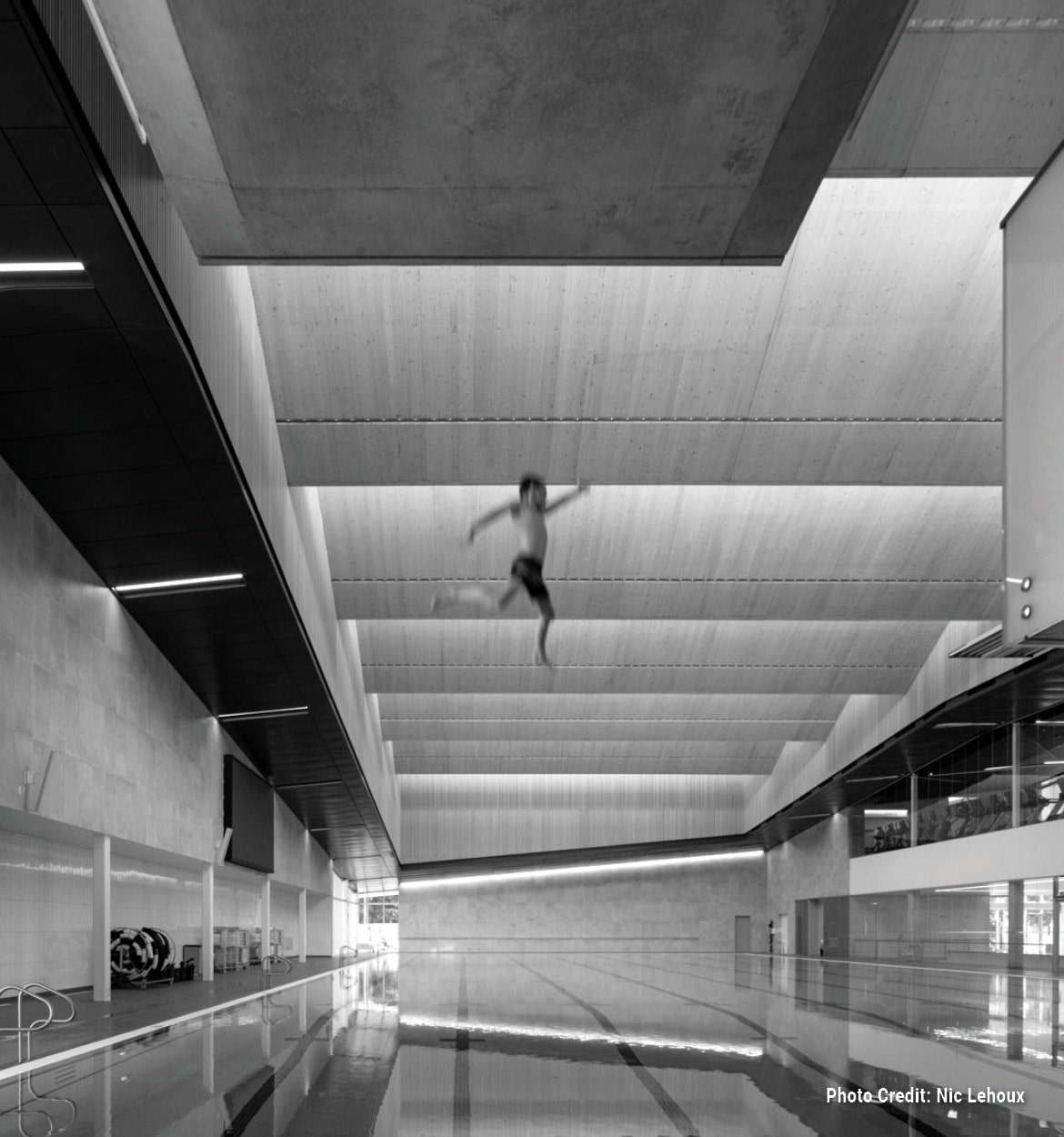
Register for a Technical Learning Session
Sign up for MTC Newsletter and keep up to date with all our progress.